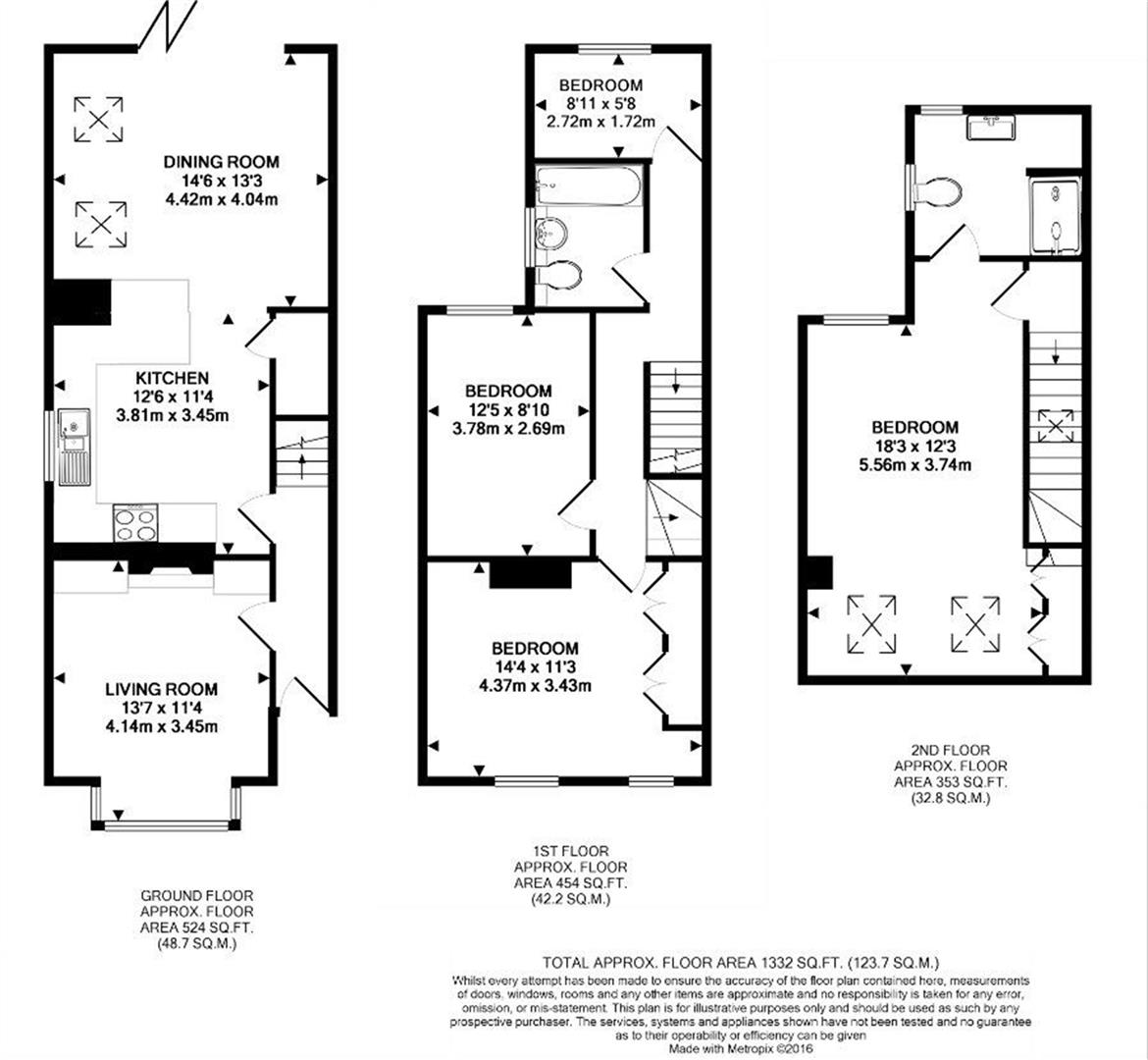4 Bedrooms Semi-detached house for sale in Kingsway, Woking GU21 | £ 625,000
Overview
| Price: | £ 625,000 |
|---|---|
| Contract type: | For Sale |
| Type: | Semi-detached house |
| County: | Surrey |
| Town: | Woking |
| Postcode: | GU21 |
| Address: | Kingsway, Woking GU21 |
| Bathrooms: | 2 |
| Bedrooms: | 4 |
Property Description
Open plan kitchen with bi-fold doors! Walking distance of Woking Station & the sought after Goldsworth School. This beautifully presented and extended characterful Edwardian home features 4 good bedrooms and 2 bathrooms.
Completely modernised throughout and extended on both the ground floor and upwards, this semi detached home is presented with a contemporary feel yet features a great mix of character and modern styling. The hallway features exposed wooden flooring, and there is a fireplace with wood burner in the living room. The extension to the rear features open plan living with the kitchen with centre island, vaulted ceiling, and bi-fold doors. The main bedroom on the 2nd floor is very large, and benefits from a stunning en-suite in addition to the main family bathroom, which has also been refitted. The windows are double glazed and there is off road parking. The property is heated by gas central heating to radiators, and the rear garden is a good size and well enclosed.
Internal viewings are highly recommended by the vendors sole agents.
Covered Entrance Porch
Part glazed front door to:
Entrance Hall
Oak floorboards, radiator. Stairs to first floor. Door to kitchen, door to:
Living Room
Walk-in bay window to front aspect. Feature fireplace with log burner. Oak floor, picture rail, radiator. Two built-in bespoke cupboards and shelving units.
Kitchen
An open plan refitted kitchen with one and a half bowl Franke stainless steel sink unit with swan neck mixer taps set in to dark granite work surfaces with cupboards and drawers below. Rangemaster range cooker with stainless steel splashback and extractor over. Good range of base and eye level units with under cupboard lighting. Central island with further storage and granite work top. Built-in fridge/freezer, built-in dishwasher, built-in washing machine. Tiled splashbacks, ceiling spots. Radiator. Built-in storage cupboard/larder. Wooden floor. Window to the side aspect. Open plan to:
Dining Room/Family Room
Attractive vaulted ceiling and twin Velux windows. Wooden floor. TV point. Built-in storage cupboard, down lighters, Radiator. Bi-fold doors to rear garden.
First Floor Landing
Radiator. Built-in shelving unit. Stairs to second floor.
Bedroom 2
A light double room with feature fireplace and twin double glazed windows to the front aspect. Two built-in double wardrobes. Radiator. Two wall lights.
Bedroom 3
A double room with radiator, double glazed window to rear aspect.
Bedroom 4
A single room with radiator and window to the rear aspect.
Family Bathroom
Re-fitted with panel enclosed bath with separate overhead shower and fully tiled surround. Wash hand basin with mixer taps, set into vanity unit with dark granite counter top. Low level wc. Wooden floor, down lighters. Wall mounted mirror with light and shaver socket. Chrome ladder radiator, extractor. Window with privacy glass to the side aspect.
Landing
Door to:
Master Bedroom
A large double room with twin Velux windows to the front and further tall feature window to the rear aspect. Good range of built-in wardrobes. Eaves storage cupboards. Radiator. Door to:
Ensuite
Fitted with a modern suite comprising walk-in frameless enclosed shower. Low level wc. 'Savoy' suite with mixer taps and towel rail. Ornate tiled floor, chrome ladder radiator, ceiling spots. Twin windows with privacy glass.
Front Garden
There is off road parking to the front of the property.
Rear Garden
Measuring in excess of 70' and mainly laid to lawn with a full width patio and pathway leading to the end of the garden where there is a timber shed. There are a variety of trees and shrubs which provide privacy and the garden is enclosed by close boarded fencing. Gated side access.
Property Location
Similar Properties
Semi-detached house For Sale Woking Semi-detached house For Sale GU21 Woking new homes for sale GU21 new homes for sale Flats for sale Woking Flats To Rent Woking Flats for sale GU21 Flats to Rent GU21 Woking estate agents GU21 estate agents



.jpeg)











