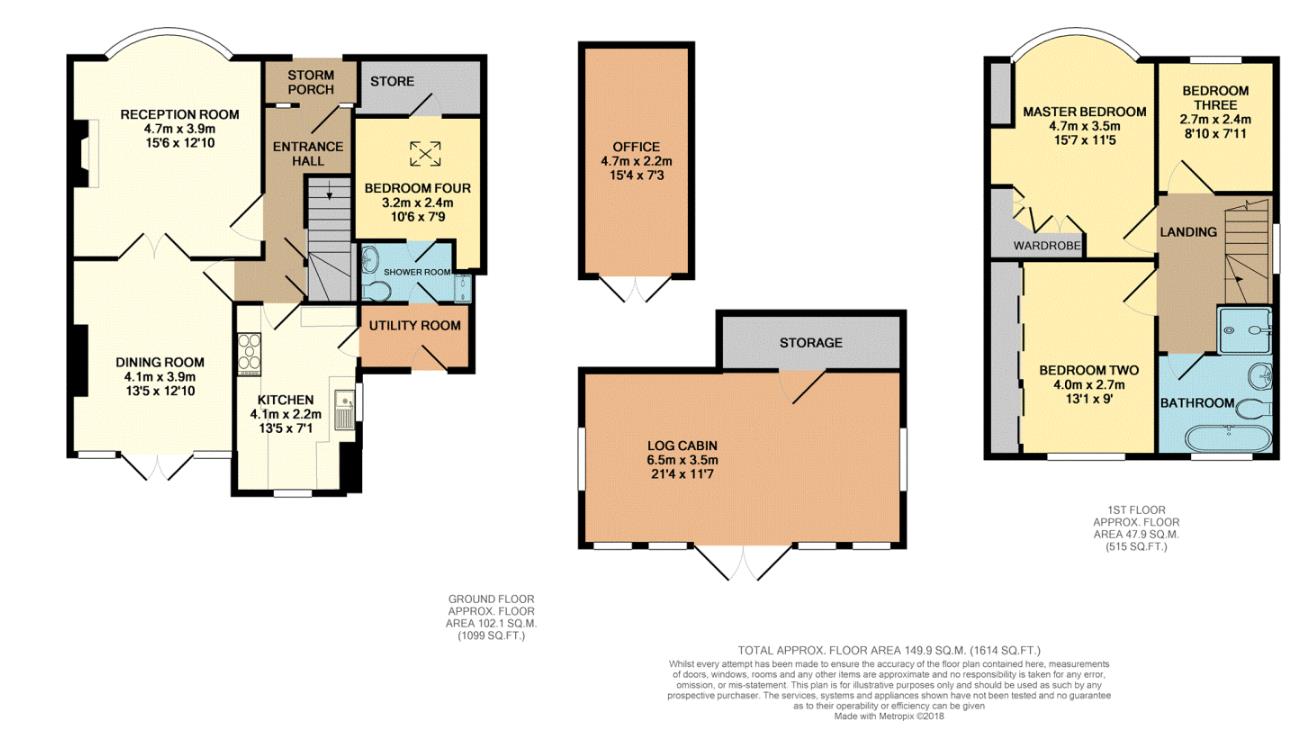4 Bedrooms Semi-detached house for sale in Kinross Avenue, Worcester Park KT4 | £ 600,000
Overview
| Price: | £ 600,000 |
|---|---|
| Contract type: | For Sale |
| Type: | Semi-detached house |
| County: | London |
| Town: | Worcester Park |
| Postcode: | KT4 |
| Address: | Kinross Avenue, Worcester Park KT4 |
| Bathrooms: | 2 |
| Bedrooms: | 4 |
Property Description
Offered to the market chain free this spacious 4 bedroom semi- detached house is the ideal family home. Attractively situated in Kinross Avenue, a very popular road located moments from Worcester Park Train station. Ideally located for superb local schools, mainline station for direct links in to London and local amenities.
The accommodation which is in good order comprises of a wide entrance hallway. Separate living room with and dining area, kitchen offering a range master cooker and extensive work surface with ample storage cupboards. Through to the utility room to the side. The garage has been converted into a fourth bedroom/study with shower room and W/C.
To the first floor there are three spacious double bedrooms. The master and second bedroom offers built in made to measure wardrobes. A family bathroom with bath and shower cubicle completes.The first floor offers three generously sized bedrooms some benefiting from made to measure built in wardrobes.
Outside is a self contained garden office with power and light gives those who work from home the opportunity to to work without no the bottom of the garden you will find a stunning log cabin built only a few years ago. The log cabin is a great space for entertaining or getting away from a busy household. The uses are to the desire of the individual. It offers power, light and ample storage.
This house is sold with no-onward chain and an internal viewing is highly recommended.
Please call to book your viewing
Storm Porch
Entrance Hall
Reception Room (4.7m x 3.9m (15'5" x 12'9"))
Laminate Wood Flooring, Gas Open Fireplace.
Dining Room (4.1m x 3.9m (13'5" x 12'9"))
Laminate Wood Flooring
Kitchen (4.1m x 2.2m (13'5" x 7'2"))
Rangemaster cooker
Ultility Room
Bedroom Four (3.2m x 2.4m (10'5" x 7'10"))
Landing
Master Bedroom (4.7m x 3.5m (15'5" x 11'5"))
Made To Measure Fitted Wardrobes.
Bathroom
Bath Tub, Shower Cubicle
Bedroom Two (4.0m x 2.7m (13'1" x 8'10"))
Built in Wardrobe
Bedroom Three (2.7m x 2.4m (8'10" x 7'10"))
Garden
Patio and Grass
Garden Office (4.7m x 2.2m (15'5" x 7'2"))
Electricity and Light
Log Cabin (6.5m x 3.5m (21'3" x 11'5"))
Electricity and Light, Storage Cupboard.
Disclaimer
These particulars are believed to be correct and have been verified by or on behalf of the Vendor. However any interested party will satisfy themselves as to their accuracy and as to any other matter regarding the property or its location or proximity to other features or facilities which is of specific importance to them. Distances and areas are only approximate and unless otherwise stated fixtures contents and fittings are not included in the sale. Prospective purchasers/tenants are always advised to commission a full inspection and structural survey of the property before deciding to proceed with a purchase or rental.
Property Location
Similar Properties
Semi-detached house For Sale Worcester Park Semi-detached house For Sale KT4 Worcester Park new homes for sale KT4 new homes for sale Flats for sale Worcester Park Flats To Rent Worcester Park Flats for sale KT4 Flats to Rent KT4 Worcester Park estate agents KT4 estate agents



.png)











