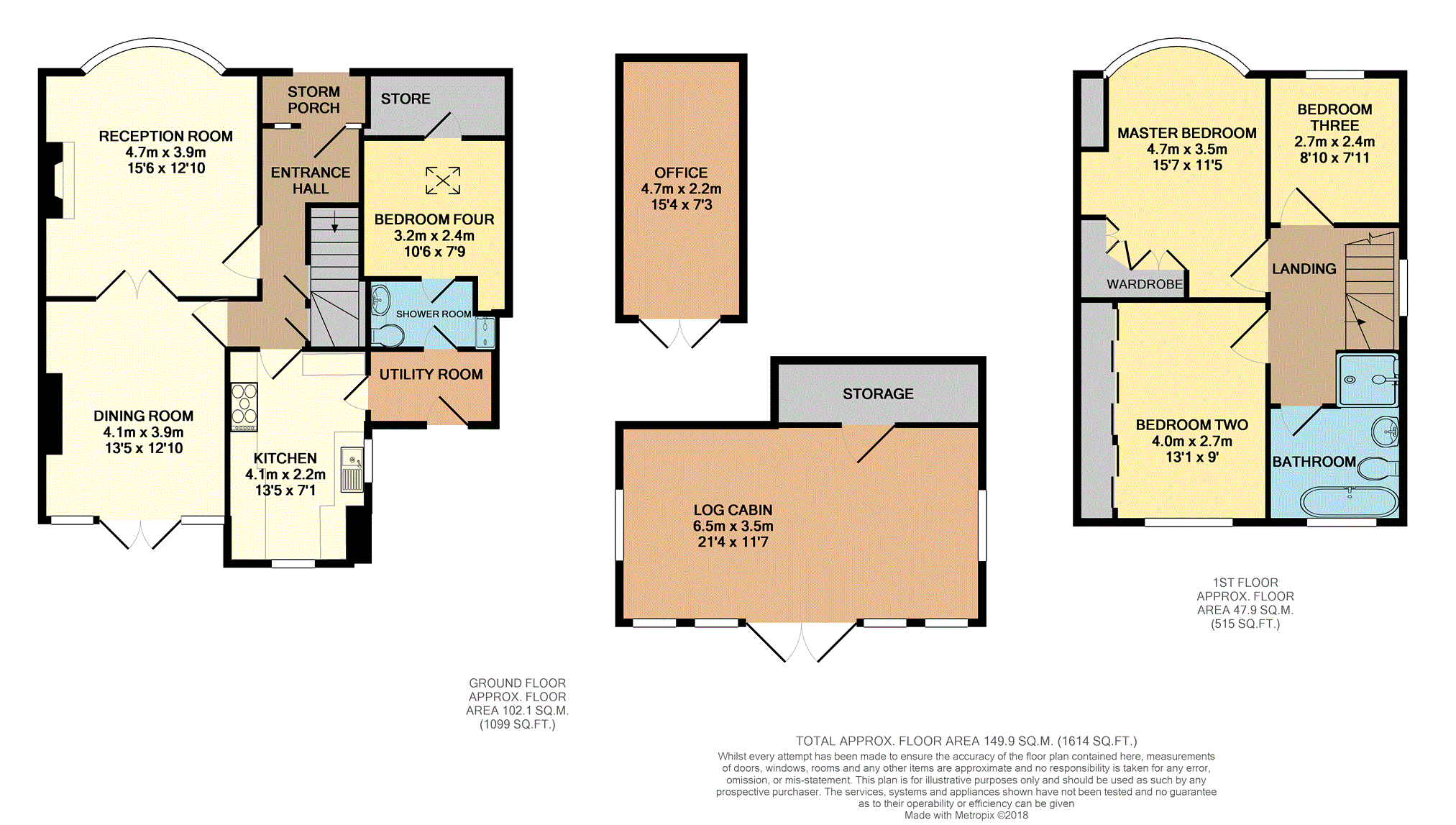4 Bedrooms Semi-detached house for sale in Kinross Avenue, Worcester Park KT4 | £ 625,000
Overview
| Price: | £ 625,000 |
|---|---|
| Contract type: | For Sale |
| Type: | Semi-detached house |
| County: | London |
| Town: | Worcester Park |
| Postcode: | KT4 |
| Address: | Kinross Avenue, Worcester Park KT4 |
| Bathrooms: | 2 |
| Bedrooms: | 4 |
Property Description
Purplebricks are delighted to introduce to the market this four bedroom Semi detached family home presented to the market in good condition throughout. The property comprises of a spacious reception room with double doors leading to the dining room giving the option of open plan living or separate rooms, a fitted kitchen with Granite work surfaces, a separate utility area, and a downstairs bedroom with En-suite shower room, suitable for independent living. On the second floor there are three bedrooms, two offering fitted wardrobes and a larger than average four piece family bathroom.
Further benefits include a large rear garden (approx 120ft) with brick built office space and a modern log cabin( both with electricity), off street parking for several vehicles and the potential to extend further stpp.
Conveniently situated on a sought after residential road within walking distance to Worcester park station (zone 4 direct access to Waterloo station in less than thirty minutes) and Worcester park high st which offers a wide array of shops, cafe's and restaurants including Waitrose, Costa coffee and Pizza Express
The area is popular with families due to a good selection of nearby well regarded schools along with local amenities and green open spaces.
Entrance Hall
UPVC double glazed door and windows to front aspect, ceiling light, under stairs storage cupboard, double panel radiator, laminate wood flooring, stairs leading to first floor landing
Reception Room
15'6 x 12'10
UPVC double glazed bay window to front aspect with bespoke wooden shutters, ceiling light, feature fireplace with Marble surround and real flame gas fire, radiator, laminate wood flooring, double doors leading to dining room
Dining Room
13'5 x 12'10
UPVC double glazed patio doors to rear aspect, ceiling light, double panel radiator. Laminate wood flooring, double doors leading to reception room.
Kitchen
13'5 x 7'1
Dual aspect upvc double glazed windows to side and rear aspect, down lighters, a wide selection of high and low base units, granite work surface with inset for stainless steel 1.5 sink, stainless steel mixer tap, waste disposal unit, Rangemaster with six range hob, extractor fan, integrated fridge, integrated dishwasher, integrated wine cooler, tiled flooring
Utility Area
Door to rear aspect, down lighters, space for washing machine, space for dryer, tiled flooring, door leading to down stairs shower room
Downstairs Shower
Down lighters, shower cubicle with glass bi-folding door, wash basin with stainless steel mixer tap, low level w.C, tiled walls floor to ceiling
Bedroom Four
8'10 x 7'11
Down lighters, carpet, door to storage area, door to down stairs shower room
En-Suite Shower Room
Down lighters, shower enclosure with bi-folding door, sink within vanity unit, stainless steel mixer tap, low level w.C, tiled walls floor to ceiling, tiled flooring
Landing
Obscured upvc double glazed window to side aspect, ceiling light, radiator, carpet
Master Bedroom
15'7 x 11'5
UPVC double glazed bay window to front aspect, ceiling light, a selection of fitted wardrobes and cupboards, radiator, carpet
Bedroom Two
13'1 x 9' (to fitted wardrobes)
Obscured upvc double glazed window to rear aspect, ceiling light, a selection of fitted wardrobes and cupboards with sliding doors, radiator, laminate wood flooring
Bedroom Three
8'10 x 7'11
UPVC double glazed window to front aspect, ceiling spotlights, radiator, carpet
Bathroom
Obscured upvc double glazed window to rear aspect, down lighters, extractor fan, side panel bath with stainless steel mixer tap and hand held shower attachment, low level w.C, pedestal wash basin with stainless steel mixer tap, shower enclosure with wall mounted shower unit, heated towel rail, part tiled walls, tiled flooring
Rear Garden
Paved patio leading to mainly laid to lawn area surrounded by a selection of established trees and shrubs, raised bed brick built fish pond, further paved patio area with log cabin and gated hidden storage area, storage shed x 2, outdoor lighting, outdoor tap, outdoor plug points, brick built out building (suitable for office use)
Property Location
Similar Properties
Semi-detached house For Sale Worcester Park Semi-detached house For Sale KT4 Worcester Park new homes for sale KT4 new homes for sale Flats for sale Worcester Park Flats To Rent Worcester Park Flats for sale KT4 Flats to Rent KT4 Worcester Park estate agents KT4 estate agents



.png)










