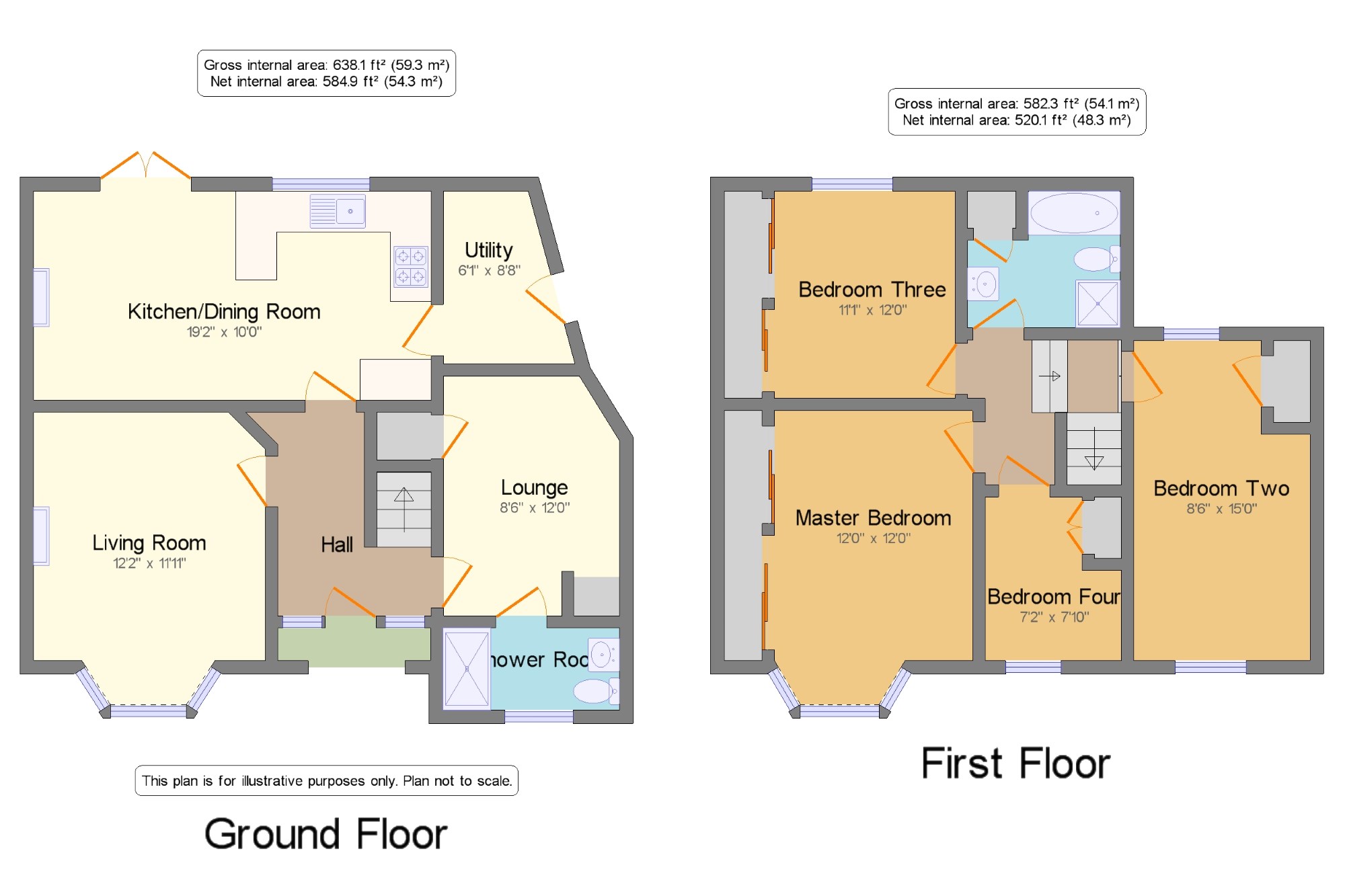4 Bedrooms Semi-detached house for sale in Kinross Road, Leamington Spa, Warwickshire, England CV32 | £ 380,000
Overview
| Price: | £ 380,000 |
|---|---|
| Contract type: | For Sale |
| Type: | Semi-detached house |
| County: | Warwickshire |
| Town: | Leamington Spa |
| Postcode: | CV32 |
| Address: | Kinross Road, Leamington Spa, Warwickshire, England CV32 |
| Bathrooms: | 1 |
| Bedrooms: | 4 |
Property Description
A well presented extended four bedroom, two bathroom, two reception room semi detached property, located in North Leamington Spa. The accommodation comprises an entrance hallway, living room with bay window, kitchen dining room, further reception room, downstairs shower room and utility room. Upstairs are four bedrooms, three of which are double bedrooms and family bathroom. Outside offers a driveway to front, offering off road parking and mature garden to rear.
Entrance Hallway x . With doors leading to the living room, lounge and kitchen dining room.
Living Room12'2" x 11'11" (3.7m x 3.63m).
Kitchen Dining Room19'2" x 10' (5.84m x 3.05m). Fitted with a range of eye and base level units offering worktop space, incorporating a one and a half stainless steel sink with mixer tap and drainer. Integrated four ring electric hob with overhead extractor, oven and dishwasher. Splash back tiling, window to rear and door leading to utility room. With double doors leading onto the rear garden.
Utility x . Space and plumbing for a washing machine.
Lounge8'6" x 12' (2.6m x 3.66m). With window to side, radiator, storage cupboard and door leading to the downstairs shower room.
Shower Room x . Fitted with a shower cubicle, low level wc and vanity unit wash hand basin. Spot lighting, heated towel rail and window to front.
First Floor x .
Landing x . With doors leading to all four bedrooms and bathroom.
Master Bedroom12' x 12' (3.66m x 3.66m). Fitted with a range of built in wardrobes, bay window to front and radiator.
Bedroom Two8'6" x 15' (2.6m x 4.57m). Window to front, fitted storage cupboard and radiator.
Bedroom Three11'1" x 12' (3.38m x 3.66m). Fitted with a range of built in wardrobes, radiator and window to rear.
Bedroom Four7'2" x 7'10" (2.18m x 2.39m). Window to front and radiator.
Bathroom x . Fitted with a three piece white bathroom suite, comprising a panelled bath, low level wc and pedestal wash hand basin. Window to rear and airing cupboard.
Front x . Driveway to front, offering off road parking for several vehicles.
Rear x . An enclosed rear garden, mainly laid to lawn with patio area with borders stocked with shrubs and plants.
Property Location
Similar Properties
Semi-detached house For Sale Leamington Spa Semi-detached house For Sale CV32 Leamington Spa new homes for sale CV32 new homes for sale Flats for sale Leamington Spa Flats To Rent Leamington Spa Flats for sale CV32 Flats to Rent CV32 Leamington Spa estate agents CV32 estate agents



.png)










