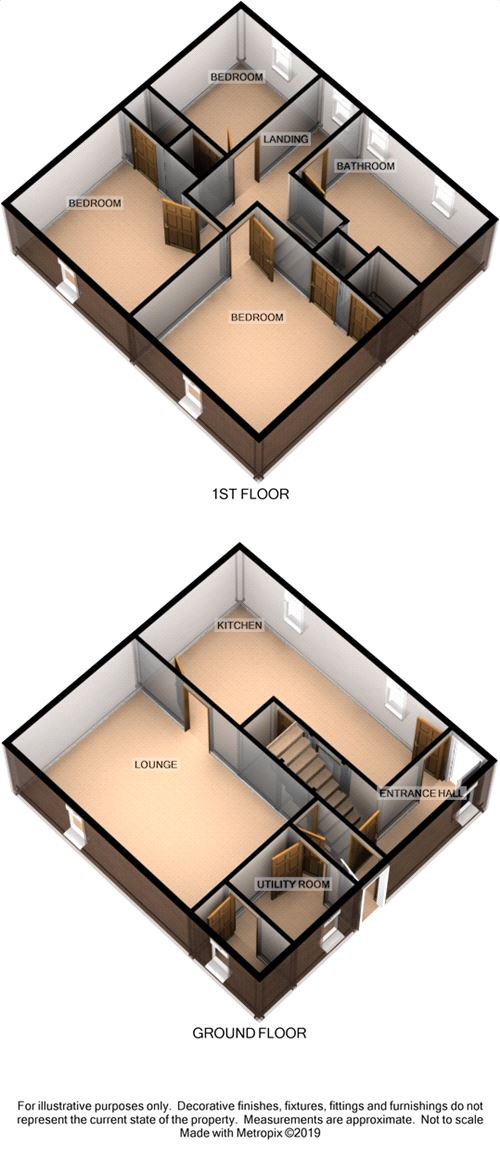3 Bedrooms Semi-detached house for sale in Kipling Close, Worksop, Nottinghamshire S81 | £ 141,995
Overview
| Price: | £ 141,995 |
|---|---|
| Contract type: | For Sale |
| Type: | Semi-detached house |
| County: | Nottinghamshire |
| Town: | Worksop |
| Postcode: | S81 |
| Address: | Kipling Close, Worksop, Nottinghamshire S81 |
| Bathrooms: | 0 |
| Bedrooms: | 3 |
Property Description
Viewing essential to appreciate this fully refurbished and modernised three bedroom semi detached home that has gas central heating and uPVC double glazed windows. The property has an exceptional high standard of modern fixtures and fittings throughout. Set within this highly sought after area and of possible interest for first time buyers the accommodation in brief comprises of; entrance hallway, front facing modern dining kitchen with white high gloss fitted units, integrated split level cooker, fridge, freezer and dishwasher, rear lounge, rear lobby, utility room, W.C with fitted suite and vanity unit. On the first floor; landing, three bedrooms, all with built in wardrobes, modern fitted white suite with 'L' shaped bath and mains shower above, vanity unit. Outside; front and rear gardens, outhouse. Viewing Highly Advised.
Ground Floor
Entrance Hallway
With entrance door, side facing window, central heating radiator, stairs to the first floor.
Dining Kitchen 17' 9" x 8' 5" (5.41m x 2.57m)
An excellent refitted modern white high gloss dining kitchen with wall and base units, worksurfaces, sink unit with mixer tap, built in gas hob with extractor above and electric oven below, integrated dishwasher, fridge and freezer, two front facing windows, central heating radiator, tiling to splashback, two understairs storage cupboards.
Lounge 15' 8" x 11' 7" (4.77m x 3.52m)
With a rear facing window, central heating radiator.
Rear Lobby
With side door.
Utility Room 5' 10" x 5' 5" (1.78m x 1.64m)
With space for a tumble dryer and space for a washing machine, side facing window, fitted worksurface, central heating radiator.
W.C
With a low flush w.C, wash hand basin set within a vanity unit, side facing window, central heating radiator.
First Floor
Landing
Bedroom One 11' 7" x 10' 5" (3.54m x 3.18m)
With two built in wardrobes, rear facing window, central heating radiator.
Bedroom Two 11' 1" x 9' 9" (3.37m x 2.96m)
With a built in wardrobe, rear facing window, central heating radiator.
Bedroom Three 8' 7" x 7' 7" (2.61m x 2.30m)
With a built in wardrobe, front facing window, central heating radiator.
Bathroom
With a panelled 'L' shaped bath and mains shower with glass screen, low flush w.C, wash hand basin set within a vanity unit, two front facing window, heated towel rail.
Outside
Gardens
Front and rear lawned gardens, the rear being a generous size. Outhouse.
Property Location
Similar Properties
Semi-detached house For Sale Worksop Semi-detached house For Sale S81 Worksop new homes for sale S81 new homes for sale Flats for sale Worksop Flats To Rent Worksop Flats for sale S81 Flats to Rent S81 Worksop estate agents S81 estate agents



.png)











