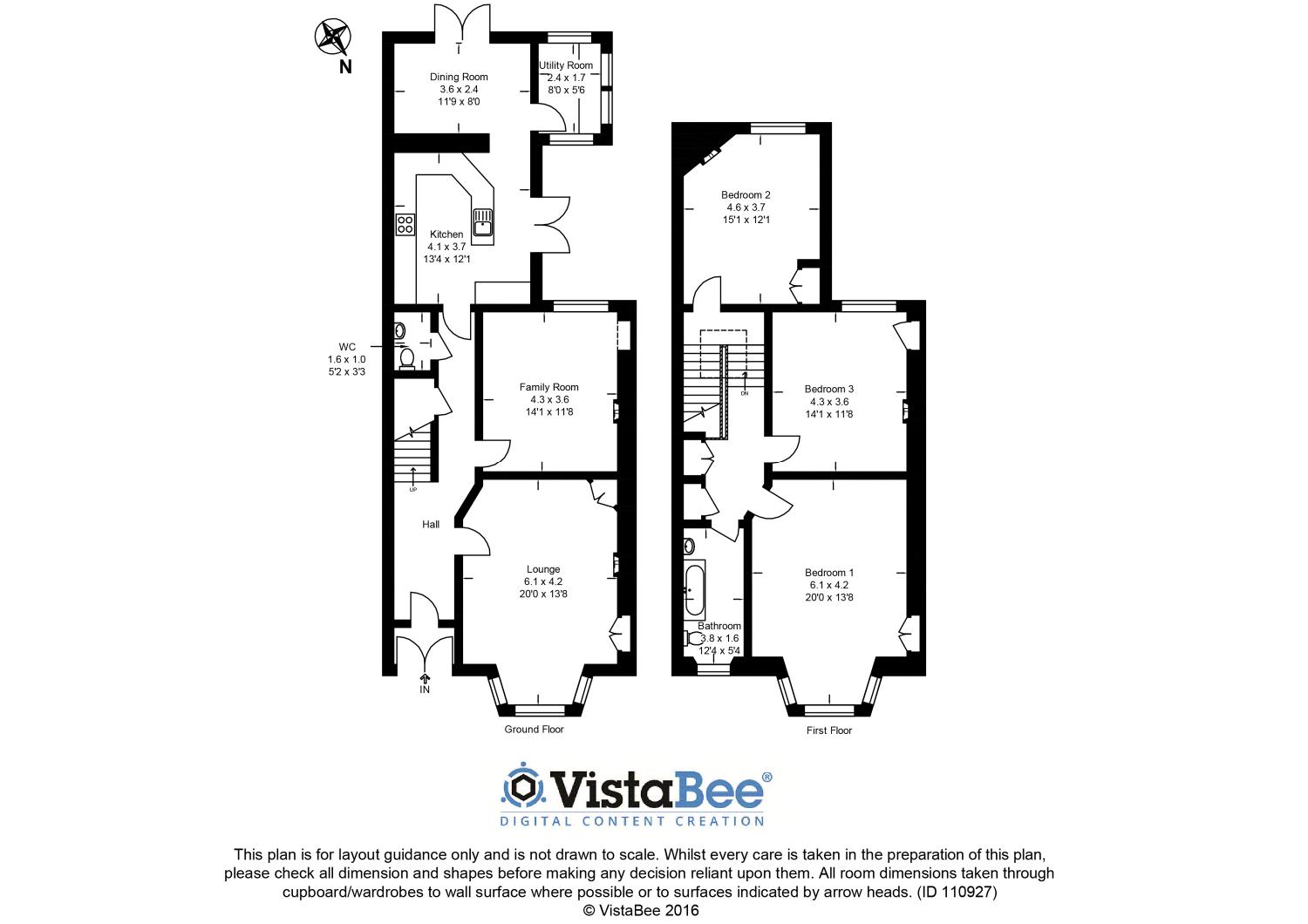3 Bedrooms Semi-detached house for sale in Kirkburn Avenue, Cambuslang, Glasgow, South Lanarkshire G72 | £ 325,000
Overview
| Price: | £ 325,000 |
|---|---|
| Contract type: | For Sale |
| Type: | Semi-detached house |
| County: | Glasgow |
| Town: | Glasgow |
| Postcode: | G72 |
| Address: | Kirkburn Avenue, Cambuslang, Glasgow, South Lanarkshire G72 |
| Bathrooms: | 1 |
| Bedrooms: | 3 |
Property Description
Open house Saturday 29th September
from 11.15-11.45 contact the branch for further info
Highly sought after address. Open outlooks across Glasgow and beyond as well as a spacious layout. Whatever it is you are looking for this property has it all...
This handsome blond sandstone semi detached villa is not to missed. Having undergone extensive refurbishment by the current proprietors including an interior designed living room and refitted luxury kitchen and bathroom as well as a full redecoration programme within the last year, viewing is strongly recommended by the selling agents.
Traditional entrance vestibule through wooden storm doors lead onto an impressive broad reception hallway providing access to downstairs apartments. Cloaks off. The formal lounge located to front is of Homes and Interiors standard with two period shallow press cupboards and feature fire surround. Retaining a wealth of traditional features complemented by quality contemporary style, living has never been so stylish. A further family room to the rear can be used for a variety of purposes. Walking through the impressive hallway at the end there is a bespoke fitted kitchen with an array of "Neff" and "Aeg" integrated appliances and storage facilities along with breakfasting space and French doors out to the side garden. Spacious dining room again with French doors and a useful utility room located off providing space for washing/drying facilities. Karndean flooring through entrance hallway, kitchen and dining room. A spacious bedroom on the half landing has attractive outlooks across the rear garden and period fire surround. The upper landing hosts two further bedrooms, master with bay window, and bedroom three to rear again with pretty fire surround. A beautiful family three piece bathroom completes the upstairs accommodation with a white suite and over head shower.
Outside the property sits within private enclosed front side and rear gardens. Patio and lawn to rear, driveway to front. Gas central heating, double glazing and sash and case windows are available with the property along with excellent storage including built in landing cupboards and loft accessed via bedroom three. A truly fabulous home in a superb location offering spacious family living. Presented in walk in condition and sure to impress... Come see for yourself. EER band D
• Highly sought after address. Open outlooks across Glasgow and beyond as well as a spacious layout. Whatever it is you are looking for this property has it all...
Living Room20' x 13'8" (6.1m x 4.17m).
Family Room14'1" x 11'8" (4.3m x 3.56m).
Kitchen13'4" x 12'1" (4.06m x 3.68m).
Dining Room11'9" x 8' (3.58m x 2.44m).
Utility Room8' x 5'6" (2.44m x 1.68m).
Bedroom 120' x 13'8" (6.1m x 4.17m).
Bedroom 215'1" x 12'1" (4.6m x 3.68m).
Bedroom 314'1" x 11'8" (4.3m x 3.56m).
Bathroom12'4" x 5'4" (3.76m x 1.63m).
Property Location
Similar Properties
Semi-detached house For Sale Glasgow Semi-detached house For Sale G72 Glasgow new homes for sale G72 new homes for sale Flats for sale Glasgow Flats To Rent Glasgow Flats for sale G72 Flats to Rent G72 Glasgow estate agents G72 estate agents



.png)











