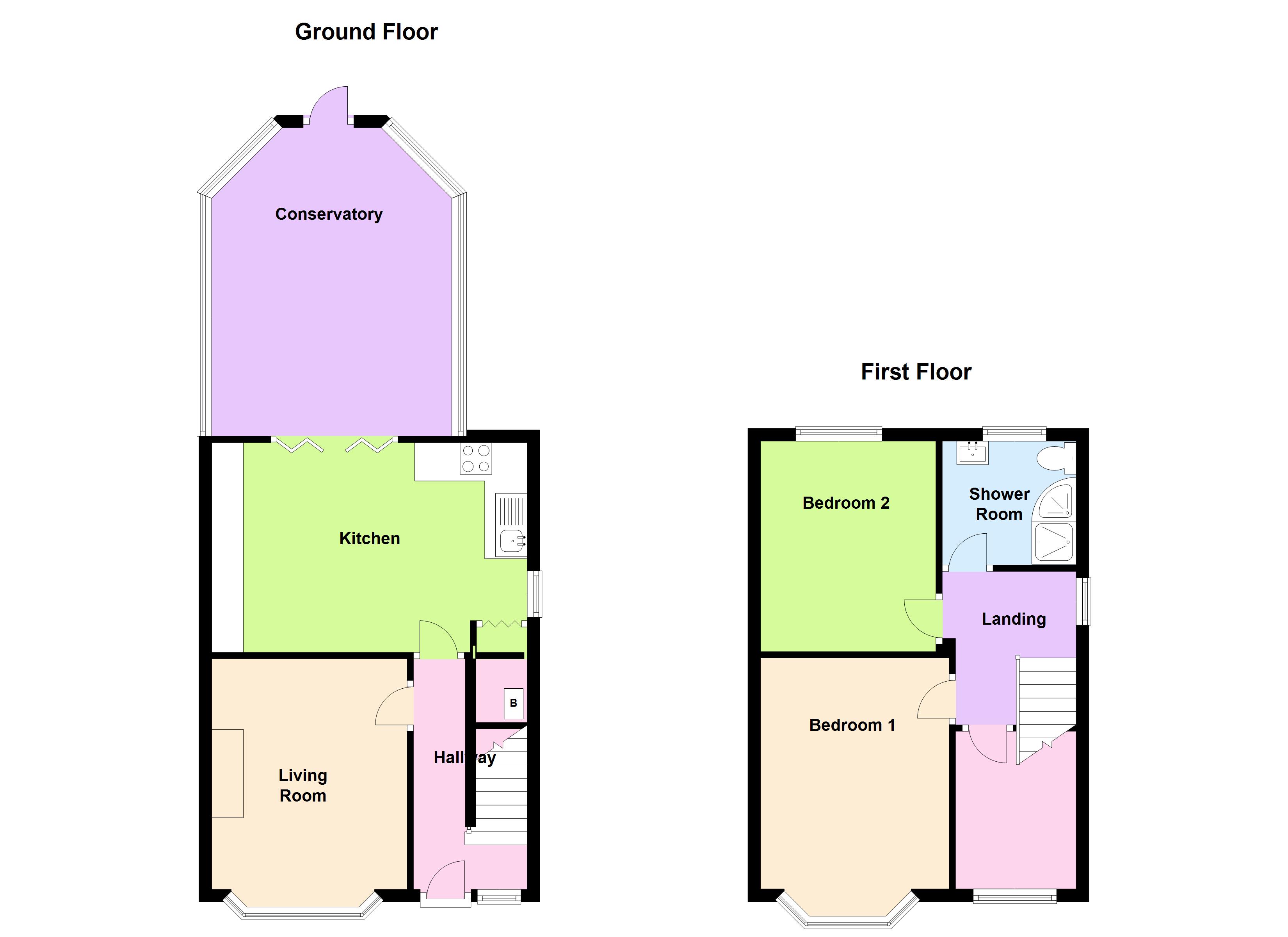3 Bedrooms Semi-detached house for sale in Kirkdale Drive, Sheffield S13 | £ 165,000
Overview
| Price: | £ 165,000 |
|---|---|
| Contract type: | For Sale |
| Type: | Semi-detached house |
| County: | South Yorkshire |
| Town: | Sheffield |
| Postcode: | S13 |
| Address: | Kirkdale Drive, Sheffield S13 |
| Bathrooms: | 1 |
| Bedrooms: | 3 |
Property Description
A three bedroom semi detached house with conservatory and generous garden located in a popular area of Handsworth. The ground floor offers a separate hallway, lounge, dining kitchen and large conservatory. The first floor has three bedrooms and a shower room. Viewings recommended.
Hall:
The UPVC entrance door opens into the hallway which provides access to the lounge and kitchen/ diner along with stairs to the first floor.
Lounge:
3.64m (11ft 11in) x 3.08m (10ft 1in)
With a feature bay window to the front, this lounge offers a more formal space and has a fireplace with electric fire.
Kitchen / Diner:
3.3m (10ft 10in) x 4.87m (16ft 0in) max
A practical family area offering a range of wall and floor mounted units in a light oak wood effect with contrasting work surfaces. There is a stainless steel single electric oven, four burner stainless steel gas hob and an extractor above. A one bowl stainless steel sink is below the UPVC window to the side. Opposite is space for a table and chairs along with the extra work surfaces and kitchen units. There is an under stairs storage cupboard which houses the boiler.
Landing:
Providing access to all bedrooms and the shower room, it has a UPVC window to the side and access to the loft.
Bedroom 1:
3.64m (11ft 11in) x 2.97m (9ft 9in)
The main bedroom has a bay window to the front and radiator to the wall. There is also shelving providing useful storage.
Bedroom 2:
3.32m (10ft 11in) x 2.76m (9ft 1in)
A rear facing bedroom with a UPVC window and a radiator to the wall.
Bedroom 3:
2.48m (8ft 2in) x 1.81m (5ft 11in)
Currently used as a dressing room, this room has a front facing UPVC window and a radiator to the wall.
Conservatory:
3.75m (12ft 4in) x 3.59m (11ft 9in)
With glazing to all sides, there is a door which opens into the rear garden. The room is of a generous size and is currently used as a living area.
Shower Room:
A modern shower room with a large feature glass shower enclosure with a tower style shower. There is a white square wash hand basin and a white WC. A UPVC window to the rear and a radiator to the wall.
Outside:
There are gardens to the front and rear. The front garden is mainly hardstanding for vehicle parking, then a path leads to the side of the property through a gate to the rear garden. A feature decked area is to the side of the conservatory, then a large decked area with built-in pond allows to alfresco dining. A further area of garden belongs to the house is currently unused.
EPC band: E
Property Location
Similar Properties
Semi-detached house For Sale Sheffield Semi-detached house For Sale S13 Sheffield new homes for sale S13 new homes for sale Flats for sale Sheffield Flats To Rent Sheffield Flats for sale S13 Flats to Rent S13 Sheffield estate agents S13 estate agents



.png)











