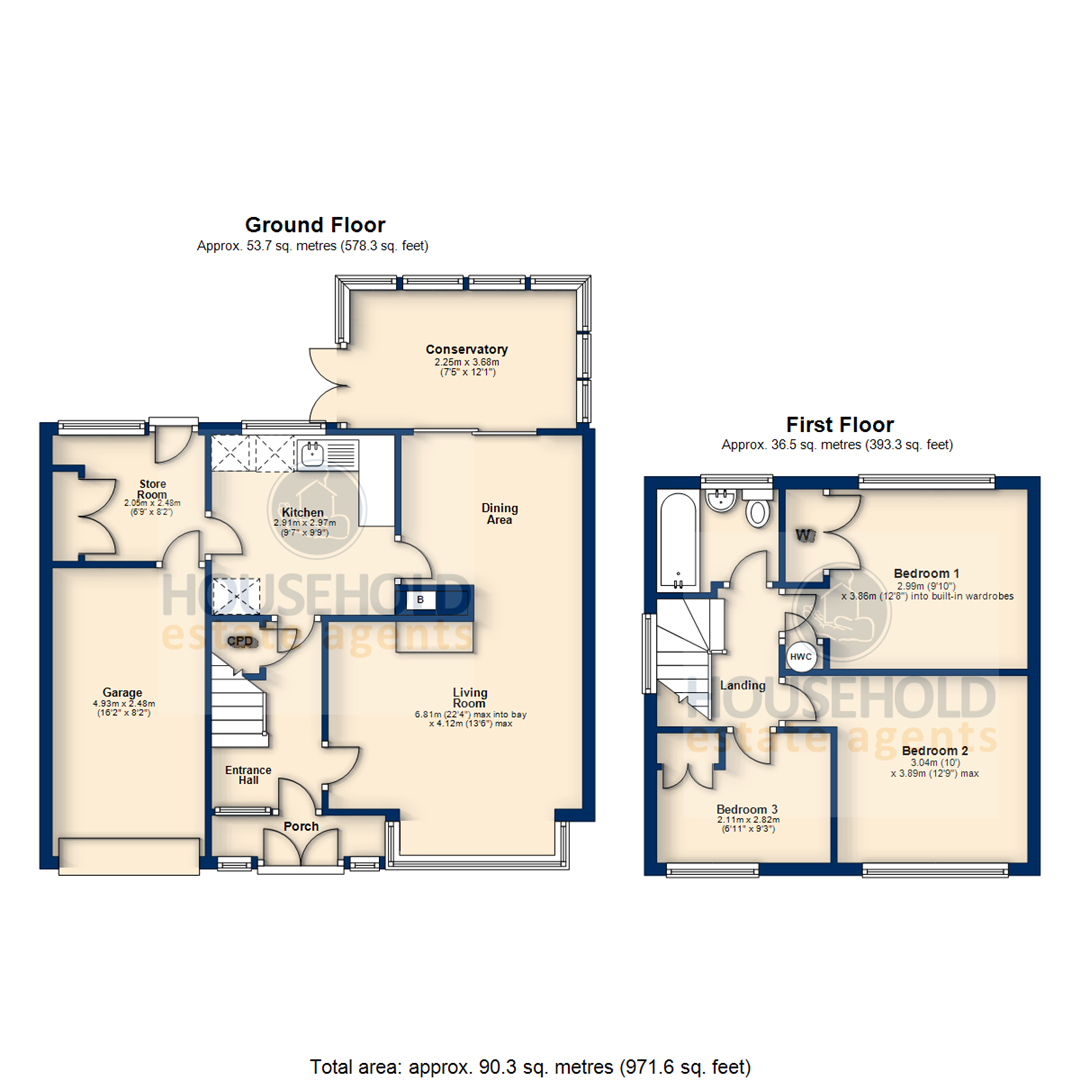3 Bedrooms Semi-detached house for sale in Kirkstone Drive, Dunstable, Bedfordshire LU6 | £ 350,000
Overview
| Price: | £ 350,000 |
|---|---|
| Contract type: | For Sale |
| Type: | Semi-detached house |
| County: | Bedfordshire |
| Town: | Dunstable |
| Postcode: | LU6 |
| Address: | Kirkstone Drive, Dunstable, Bedfordshire LU6 |
| Bathrooms: | 1 |
| Bedrooms: | 3 |
Property Description
This family home situated on a generous plot, located in south-west dunstable with no upper chain and potential to extend (stpp).
Household Estate Agents are pleased to be instructed on a Sole Agency basis to sell this home located in one of Dunstable's sought after locations with fantastic schools on the doorstep such as lark rise academy, priory academy and queensbury academy. The property benefits from a single garage, driveway for numerous vehicles and is in need of modernisation throughout.
The accommodation boasts entrance porch, entrance hall, living/dining room, conservatory, kitchen, store room with integral access to garage, first floor landing, three bedrooms and family bathroom. The property is situated on a generous plot with good size front and rear gardens which are mainly laid to lawn and is non-overlooked to the rear.
Front
The front of the property is a generous size with a lawn area and blockpaved driveway for numerous vehicles leading to the single garage and doors to:
Porch
Double glazed windows to front aspect. Door to:
Entrance Hall
Front door. Single glazed window to front aspect. Fitted carpet. Stairs rising to first floor landing with cupboard underneath. Doors to:
Living/Dining Room (6.81m x 4.12m (22'4" x 13'6"))
Fitted carpet. Chimney breast housing the back boiler with fireplace surround. Box bay with double glazed windows to front aspect. Radiator. Door to kitchen. Sliding patio doors to:
Conservatory (2.25m x 3.68m (7'5" x 12'1"))
PVC construction with polycarbonate roof. UPVC double glazed windows to side and rear aspect. PVC french doors leading to rear garden.
Kitchen (2.91m x 2.97m (9'7" x 9'9"))
Fitted range of base and eye level units with single sink and draining board unit with worktops over. Spaces for cooker, fridge/freezer and washing machine. Fitted carpet. UPVC double glazed window to rear aspect. Radiator. Door leading to entrance hall. Wooden single glazed door to:
Store Room (2.05m x 2.48m (6'9" x 8'2"))
Doors to storage cupboard. Door to single garage. Double glazed window to rear aspect. Wooden single glazed door to rear garden.
First Floor Landing
Fitted carpet. Double glazed window to side aspect. Doors to:
Bedroom 1 (2.99m x 3.86m (9'10" x 12'8"))
Fitted carpet. Door to airing cupboard. Double doors to wardrobe. Double glazed window to rear aspect. Radiator.
Bedroom 2 (3.04m x 3.89m (10'0" x 12'9"))
Fitted carpet. Radiator. Double glazed window to front aspect.
Bedroom 3 (2.11m x 2.82m (6'11" x 9'3"))
Fitted carpet. Radiator. Double glazed window to front aspect.
Family Bathroom
Fitted three-piece suite including bath, wash hand basin and low-level wc. Vinyl flooring. Tiled walls floor to ceiling. Heated towel rail. Double glazed window to rear aspect.
Rear Garden
The rear garden is a generous size which is non-overlooked with a large patio area leading from the conservatory leading to the lawn area with mature shrub and tree borders.
Garage (4.93m x 2.48m (16'2" x 8'2"))
Contact your local household branch to arrange your viewing today!
Property Location
Similar Properties
Semi-detached house For Sale Dunstable Semi-detached house For Sale LU6 Dunstable new homes for sale LU6 new homes for sale Flats for sale Dunstable Flats To Rent Dunstable Flats for sale LU6 Flats to Rent LU6 Dunstable estate agents LU6 estate agents



.png)











