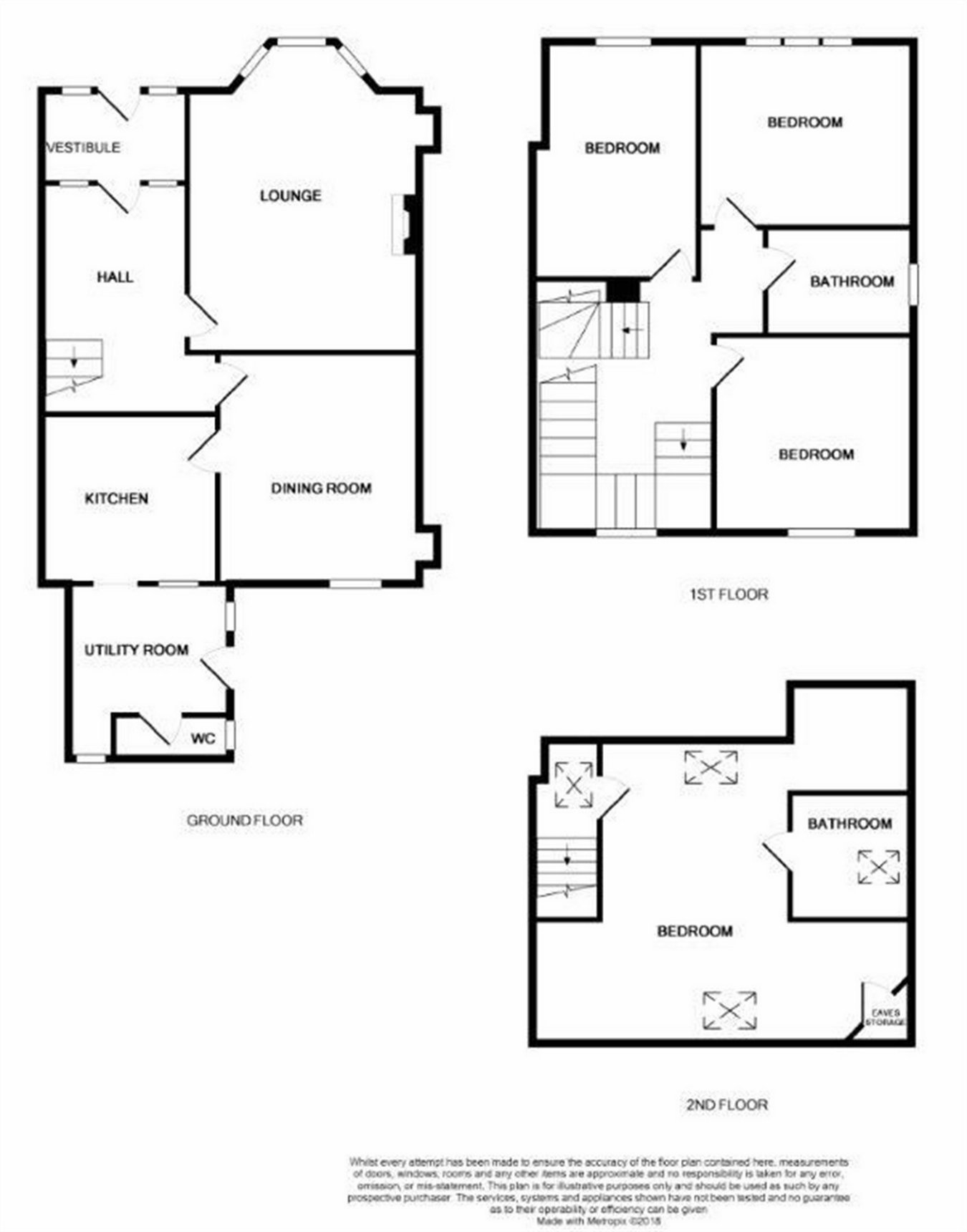4 Bedrooms Semi-detached house for sale in Kirnbank, Foulford Road, Cowdenbeath, Fife KY4 | £ 195,000
Overview
| Price: | £ 195,000 |
|---|---|
| Contract type: | For Sale |
| Type: | Semi-detached house |
| County: | Fife |
| Town: | Cowdenbeath |
| Postcode: | KY4 |
| Address: | Kirnbank, Foulford Road, Cowdenbeath, Fife KY4 |
| Bathrooms: | 0 |
| Bedrooms: | 4 |
Property Description
* Semi Detached Villa * Popular location * Great views over Cowdenbeath *Good sized family home *Entrance *Hallway *Lounge *Dining Room *Kitchen *Utility Room *Toilet *4 Bedrooms one ensuite *Family Bathroom *Gas Central Heating *Double Glazing *Gardens *Garage
Ground Floor
Entrance
Entrance door to porch. Glass door to feature hallway.
Hallway
Impressive hallway with grand stairs to first floor. Real wood floor. Radiator.
Lounge
15' 1" x 13' 5" (4.60m x 4.10m) Spacious room with front facing double glazed bay window formation. Fire surround with inset real fire. Real wood floor. Cornice and ceiling rose. Alcove. 2 radiators.
Dining Room
13' 5" x 11' 6" (4.10m x 3.50m) Rear facing double glazed window. Alcove. Radiator.
Kitchen
10' 2" x 9' 6" (3.10m x 2.90m) Fitted units incorporating range oven, extractor fan. Tiled splashback. Laminate effect tiled floor.
Utility Room
Cupboard housing boiler. Plumbed for washing machine. Side door and window to garden. Radiator.
Toilet
White WC and wash hand basin.
Mid Floor
Mid Floor
Rear stained glass window. Radiator.
Bedroom 2
12' 2" x 11' 10" (3.70m x 3.60m) Double room with rear facing double glazed window. Wardrobes.
Bedroom 3
12' 10" x 10' 10" (3.90m x 3.30m) Double room with front facing double glazed window. Open views over Cowdenbeath to front. Radiator.
Bedroom 4
14' 1" x 8' 10" (4.30m x 2.70m) Double room with front facing double glazed window with open views. Laminate floor. Radiator.
Bathroom
8' 10" x 5' 3" (2.70m x 1.60m) White suite with shower and screen over bath. Partially tiled walls. Side facing double glazed window. Towel radiator.
Top Floor
Hall
Velux window.
Master Bedroom
19' 4" x 18' 1" (5.90m x 5.50m, at widest) Spacious double room having both front and rear velux windows with views over Cowdenbeath and garden. Separate alcove area which is presently used as a study area. Laminate floor. Wardrobes. 2 sets of drawers.
Master Bedroom.
Ensuite
8' 2" x 6' 3" (2.50m x 1.90m) Roll top bath, WC and wash hand basin. Half tiled walls. Tiled floor. Side velux window. Towel radiator.
Gardens
Expansive gardens to front set on an elevated site with shrubs, trees and grass. Garden to rear with patio area. Outhouse. Grass. Double garage.
Views
Property Location
Similar Properties
Semi-detached house For Sale Cowdenbeath Semi-detached house For Sale KY4 Cowdenbeath new homes for sale KY4 new homes for sale Flats for sale Cowdenbeath Flats To Rent Cowdenbeath Flats for sale KY4 Flats to Rent KY4 Cowdenbeath estate agents KY4 estate agents



.png)











