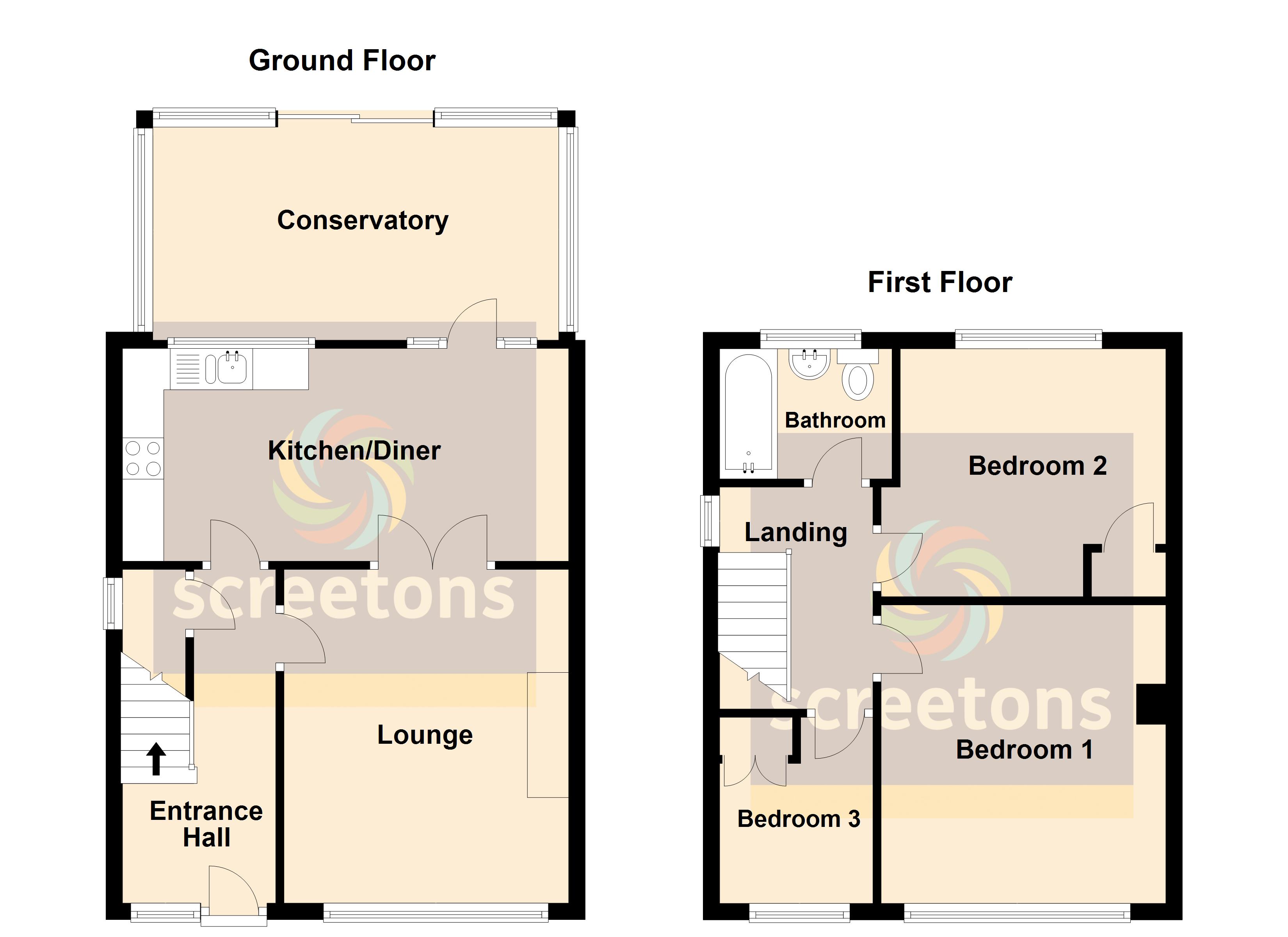3 Bedrooms Semi-detached house for sale in Kirton Lane, Thorne, Doncaster DN8 | £ 120,000
Overview
| Price: | £ 120,000 |
|---|---|
| Contract type: | For Sale |
| Type: | Semi-detached house |
| County: | South Yorkshire |
| Town: | Doncaster |
| Postcode: | DN8 |
| Address: | Kirton Lane, Thorne, Doncaster DN8 |
| Bathrooms: | 1 |
| Bedrooms: | 3 |
Property Description
Entrance hall UPVC double glazed entrance door. Radiator. Staircase to the first floor. Glazed door to kitchen and door to lounge.
Lounge 13' 3" x 11' 4" (4.04m x 3.47m) Front facing aluminium double glazed window. Wooden fireplace with tiled hearth and inset to a coal effect gas fire. Double doors into the dining area.
Kitchen diner 17' 7" x 8' 5" (5.37m x 2.57m) Rear facing single glazed window and single glazed door with side panels leading into the conservatory. Fitted with white wall and base cupboards and tiled worksurfaces incorporating a one and a half bowl sink and drainer. Free standing electric cooker. Radiator. Laminate floor to the kitchen area. Wall mounted 'Baxi' gas combi boiler fitted in 2018.
Conservatory 16' 4" x 8' 7" (4.98m x 2.63m) Single glazed rear and side facing windows. Sliding patio doors. Radiator.
Landing Side facing double glazed window. Loft access.
Bedroom one 11' 3" x 11' 10" (3.44m x 3.62m) Front facing aluminium double glazed window. Radiator.
Bedroom two 10' 5" x 10' 0" (3.20m x 3.07m) maximum. Rear facing aluminium double glazed window. Radiator. Built-in storage cupboard.
Bedroom three 7' 4" x 6' 5" (2.25m x 1.98m) maximum. Front facing aluminium double glazed window. Radiator. Built-in storage cupboard.
Bathroom 6' 11" x 5' 4" (2.12m x 1.65m) Rear facing aluminium double glazed window. Fitted with a three piece suite comprising of a panelled bath with electric shower over, pedestal wash hand basin and w.C Part tiled walls. Radiator.
Outside There is a lawned front garden with established shrubs and a block paved driveway which is partly shared with the adjoining property which then leads to the private drive to the side of the house leading to the garage.
Detached garage 8' 6" x 19' 7" (2.61m x 5.98m) Brick construction with up and over metal door and side single glazed pedestrian door.
The rear garden is private and south facing with paved patio, lawn and a range of shrubs and hedges to the boundaries. Gated access leading to the driveway.
Property Location
Similar Properties
Semi-detached house For Sale Doncaster Semi-detached house For Sale DN8 Doncaster new homes for sale DN8 new homes for sale Flats for sale Doncaster Flats To Rent Doncaster Flats for sale DN8 Flats to Rent DN8 Doncaster estate agents DN8 estate agents



.png)











