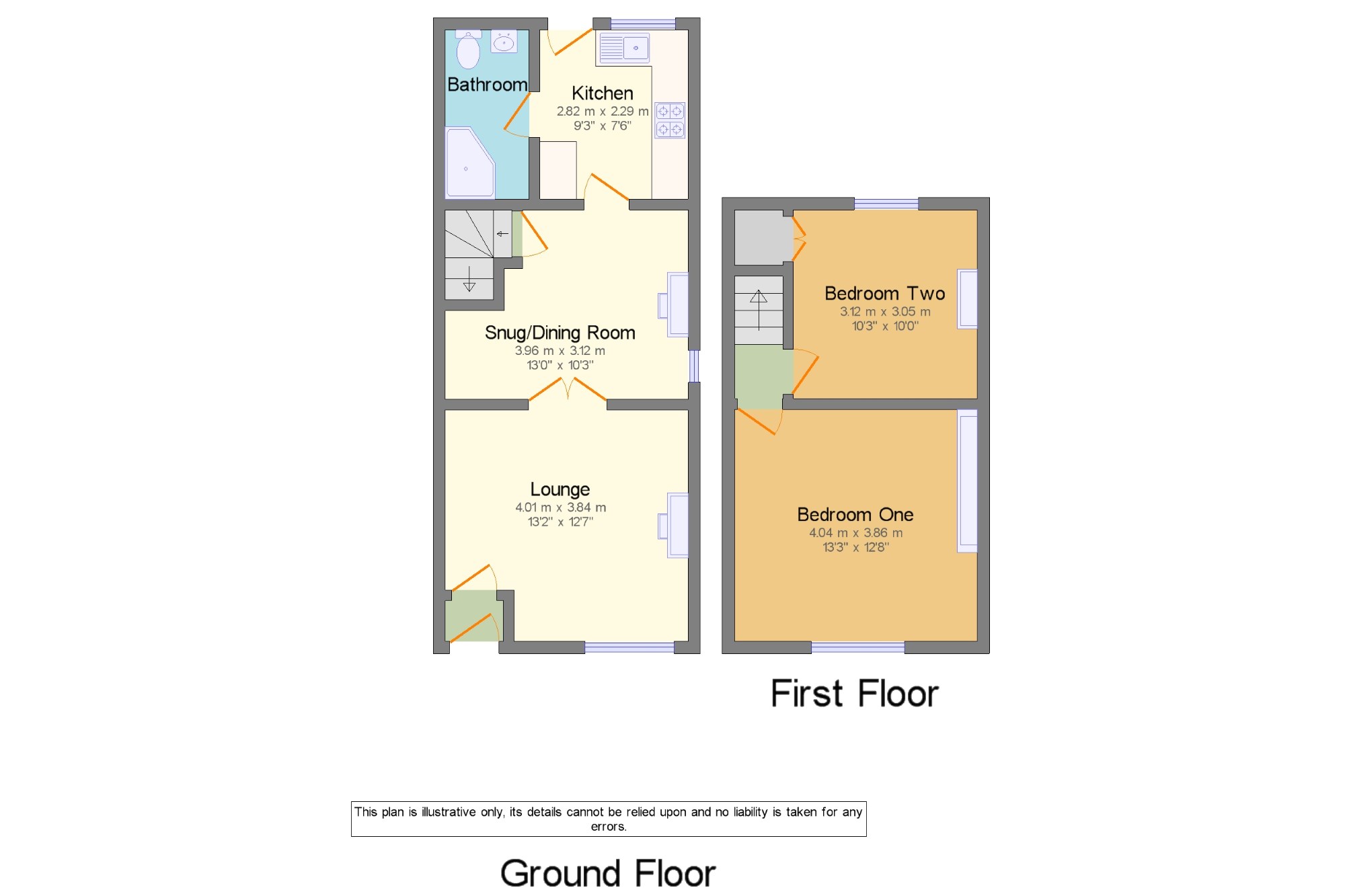2 Bedrooms Semi-detached house for sale in Kittlingbourne Brow, Higher Walton, Preston, Lancashire PR5 | £ 135,000
Overview
| Price: | £ 135,000 |
|---|---|
| Contract type: | For Sale |
| Type: | Semi-detached house |
| County: | Lancashire |
| Town: | Preston |
| Postcode: | PR5 |
| Address: | Kittlingbourne Brow, Higher Walton, Preston, Lancashire PR5 |
| Bathrooms: | 1 |
| Bedrooms: | 2 |
Property Description
Early 19th century character semi detached cottage set in a semi rural location, vestibule, cosy lounge displaying marble fireplace housing living flame gas fire, snug/dining room featuring gas fire, fitted kitchen, ground floor cream bathroom suite with corner bath, two generously sized double sized bedrooms, large rear garden is approximately 70 foot long with raised decking, vegetable plot, workshop/studio housing wood burning stove, garden shed to the rear of the garden, parking to the front and shared car park to the side with the next door neighbour, the property is in need of some modernisation.
Early 19th century cottage
Cosy lounge
Snug/dining room
Fitted kitchen
Two good sized double bedrooms
Ground floor bathroom suite
Off road parking to the front
Large rear garden with workshop/studio
Vestibule3'7" x 4'11" (1.1m x 1.5m). Door leads to Lounge.
Lounge13'2" x 12'7" (4.01m x 3.84m). Charming Lounge displaying a marble effect fireplace housing living flame gas fire with wood fire surround. Double glazed window to the front elevation. French doors lead to Snug/Dining Room.
Snug/Dining Room13' x 10'3" (3.96m x 3.12m). Cosy Snug/Dining Room with fireplace housing gas fire. Laminate floor. Double glazed window to the side elevation. Door gives access to stairs to the first floor accommodation. Door leads to Kitchen.
Kitchen9'3" x 7'6" (2.82m x 2.29m). A range of wall and base units with complimentary work surfaces. Inset circular stainless steel sink unit with mixer tap. Gas cooker point. Space for fridge. Part tiled walls. Space for washing machine. Double glazed window to the rear elevation. Double glazed door gives access to the large rear garden.
Bathroom4'7" x 9'2" (1.4m x 2.8m). Ground floor cream bathroom suite consisting of: Corner bath with electric shower, pedestal wash hand basin and low level WC. Part tiled walls and vinyl floor. Extractor fan. Double glazed window to the rear elevation.
Landing2'7" x 6'8" (0.79m x 2.03m). Loft access point.
Bedroom One13'3" x 12'8" (4.04m x 3.86m). Well proportioned master double bedroom. Built-in storage cupboard. Double glazed window to the front elevation.
Bedroom Two10'3" x 10' (3.12m x 3.05m). Well appointed double bedroom. Built-in double wardrobe. Airing cupboard. Double glazed window to the rear elevation.
Property Location
Similar Properties
Semi-detached house For Sale Preston Semi-detached house For Sale PR5 Preston new homes for sale PR5 new homes for sale Flats for sale Preston Flats To Rent Preston Flats for sale PR5 Flats to Rent PR5 Preston estate agents PR5 estate agents



.png)











