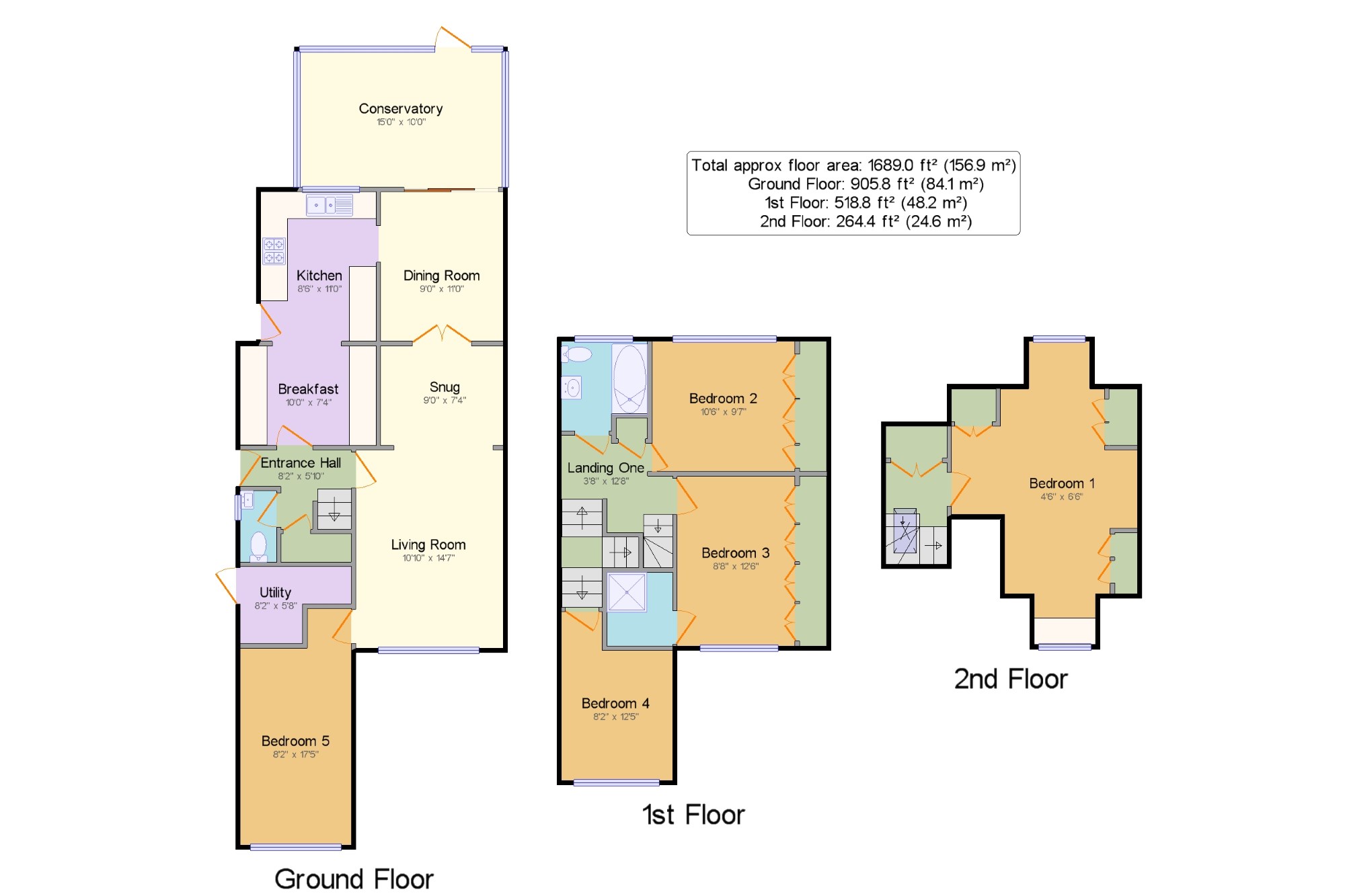5 Bedrooms Semi-detached house for sale in Knaphill, Woking, Surrey GU21 | £ 550,000
Overview
| Price: | £ 550,000 |
|---|---|
| Contract type: | For Sale |
| Type: | Semi-detached house |
| County: | Surrey |
| Town: | Woking |
| Postcode: | GU21 |
| Address: | Knaphill, Woking, Surrey GU21 |
| Bathrooms: | 2 |
| Bedrooms: | 5 |
Property Description
This expansive home offers a wealth of accommodation for the largest family. The loft has been converted into a dual aspect double bedroom with ample built in storage, and on the first floor are three double bedrooms - two sharing a modern family bathroom whilst the master features a neat hidden en suite. On the ground floor discover a WC and a large bedroom to the front. The spacious open plan lounge flows into a snug area and then on through French doors to an ample dining room, whilst at the rear is a bright conservatory offering views over the large garden. The kitchen opens up into a separate breakfast room with side access to the exterior, and with off road parking for many vehicles and a huge landscaped rear garden, if you're looking for a larger home then viewing this one is a must!
Five double bedroom hall entrance home
En suite to master
Parking for multiple vehicles
Very large landscaped rear garden
Cupboard One5'2" x 2'1" (1.57m x 0.64m).
Bedroom 58'2" x 17'5" (2.5m x 5.3m).
Snug9' x 7'4" (2.74m x 2.24m).
Utility8'2" x 5'8" (2.5m x 1.73m).
Breakfast10' x 7'4" (3.05m x 2.24m).
WC2'8" x 5'3" (0.81m x 1.6m).
Entrance Hall8'2" x 5'10" (2.5m x 1.78m).
Living Room10'10" x 14'7" (3.3m x 4.45m).
Dining Room9' x 11' (2.74m x 3.35m).
Kitchen8'6" x 11' (2.6m x 3.35m).
Conservatory15' x 10' (4.57m x 3.05m).
Wardrobe One2' x 9'7" (0.6m x 2.92m).
Landing One3'8" x 12'8" (1.12m x 3.86m).
Wardrobe Two2' x 12'6" (0.6m x 3.8m).
Cupboard Two2'4" x 1'6" (0.71m x 0.46m).
Unnamed6'4" x 6'7" (1.93m x 2m).
En-suite4'10" x 5'5" (1.47m x 1.65m).
Bedroom 210'6" x 9'7" (3.2m x 2.92m).
Bedroom 38'8" x 12'6" (2.64m x 3.8m).
Bedroom 48'2" x 12'5" (2.5m x 3.78m).
Landing Two4'6" x 7'6" (1.37m x 2.29m).
Cupboard Three2'1" x 4'2" (0.64m x 1.27m).
Cupboard Four1'8" x 4'6" (0.5m x 1.37m).
Cupboard Five3'3" x 2'5" (1m x 0.74m).
Cupboard Six4'6" x 2'4" (1.37m x 0.71m).
Bedroom 14'6" x 6'6" (1.37m x 1.98m).
Property Location
Similar Properties
Semi-detached house For Sale Woking Semi-detached house For Sale GU21 Woking new homes for sale GU21 new homes for sale Flats for sale Woking Flats To Rent Woking Flats for sale GU21 Flats to Rent GU21 Woking estate agents GU21 estate agents



.png)











