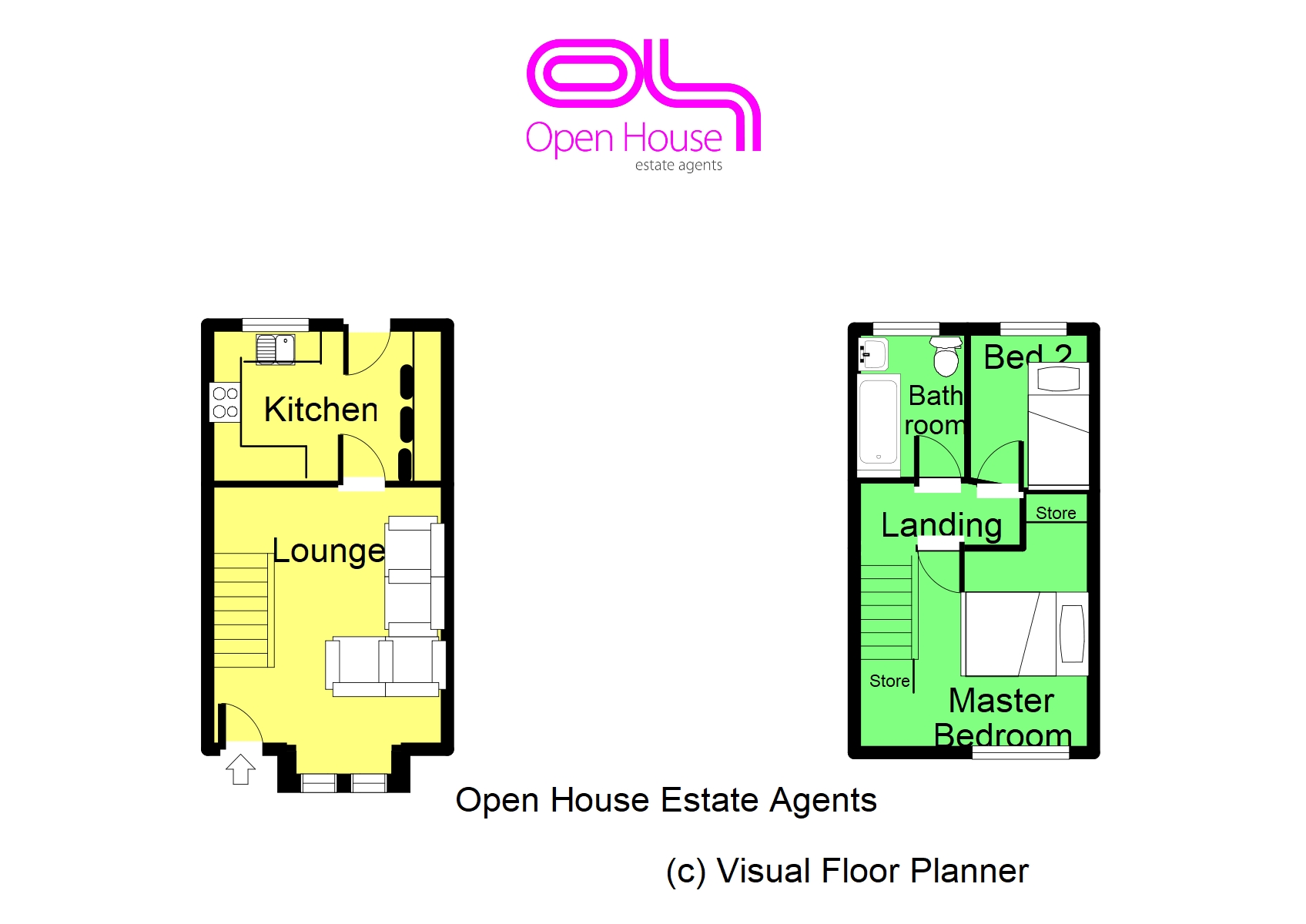2 Bedrooms Semi-detached house for sale in Knarsdale Close, Longton, Stoke-On-Trent ST3 | £ 108,000
Overview
| Price: | £ 108,000 |
|---|---|
| Contract type: | For Sale |
| Type: | Semi-detached house |
| County: | Staffordshire |
| Town: | Stoke-on-Trent |
| Postcode: | ST3 |
| Address: | Knarsdale Close, Longton, Stoke-On-Trent ST3 |
| Bathrooms: | 1 |
| Bedrooms: | 2 |
Property Description
Located at the foot of a very pleasant and quiet cul-de-sac area of Adderley Green. This well presented two bedroom semi-detached house boasts a good sized rear garden, off road parking and is conveniently situated close to local amenities/shops and schools. This property would make an ideal starter home for first time buyers or anyone looking to resize. EPC rating C.
Certainly one for your shortlist of properties to view.
Property briefly comprises of Ground Floor:- Open plan lounge, breakfast kitchen . First Floor:- Two bedrooms and a family bathroom. Externally:- Rear Garden, driveway and off road parking.
Lounge (3.60m (11' 10") x 4.54m (14' 11") max)
Enter the property via the UPVC front door into the lounge. UPVC bay window to the front aspect lets in good natural light to this spacious room. Radiator, laminate floor covering, TV aerial, telephone connection point and decorative coving.
Breakfast Kitchen (3.58m (11' 9") x 2.38m (7' 10"))
High gloss cream fitted kitchen with wood effect work surface over and a matching breakfast bar. Coloured sink, gas cooker point, extractor fan, radiator and vinyl floor covering. Plumbing for a washing machine, tiled splash backs, and space for other electrical appliances. UPVC window to the rear aspect. Wall mounted gas combi boiler.
Stairs/Landing
Open Plan carpeted stairs from the lounge to the first floor landing, also carpeted. Access from here to the insulated and partially boarded loft space.
Master Bedroom (2.60m (8' 6") x 3.68m (12' 1") max)
UPVC window to the front aspect. Carpet, radiator and store over the stairs.
Bedroom 2 (1.81m (5' 11") x 2.49m (8' 2"))
UPVC window to the rear aspect. Carpet and radiator.
Family Bathroom (1.68m (5' 6") x 2.29m (7' 6"))
Modern family bathroom comprising of a P shaped bath with dual head shower and side screen, pedestal sink and low level WC. Chrome ladder style towel heater, UPVC window with frosted glazing to the rear aspect, laminate floor covering.
Rear Garden
Double wooden gates to the side giving access to the rear. External tap. Impressioned concrete patio area with a tiered garden. Decorative chippings, lawn and upper decked area, all enclosed with panelled fencing.
Off Road Parking
Impressioned concrete for off road parking. Also slate area for low maintenance.
Property Location
Similar Properties
Semi-detached house For Sale Stoke-on-Trent Semi-detached house For Sale ST3 Stoke-on-Trent new homes for sale ST3 new homes for sale Flats for sale Stoke-on-Trent Flats To Rent Stoke-on-Trent Flats for sale ST3 Flats to Rent ST3 Stoke-on-Trent estate agents ST3 estate agents



.jpeg)











