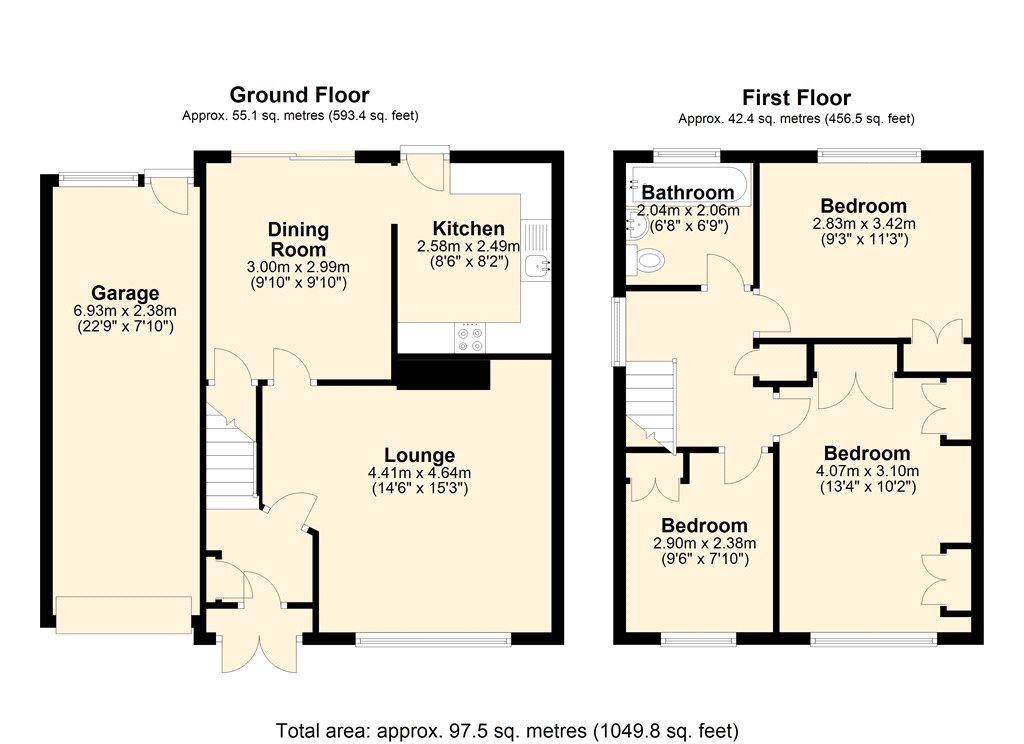3 Bedrooms Semi-detached house for sale in Knightley Close, Cubbington, Leamington Spa CV32 | £ 299,999
Overview
| Price: | £ 299,999 |
|---|---|
| Contract type: | For Sale |
| Type: | Semi-detached house |
| County: | Warwickshire |
| Town: | Leamington Spa |
| Postcode: | CV32 |
| Address: | Knightley Close, Cubbington, Leamington Spa CV32 |
| Bathrooms: | 0 |
| Bedrooms: | 3 |
Property Description
Allsopp and Allsopp are pleased to present this perfect three bedroom semi-detached family home with south facing garden and scope for significant development (stp). The property is located on a quiet Cubbington close and is a stone’s throw from all Leamington has to offer. EPC awaited.
Cubbington is located on the northern periphery of Leamington Spa, a thriving Spa town offering a huge range of shops, pubs, restaurants and amenities. Nearby local schooling is highly regarded for all age groups and is within easy reach of many industrial and commercial centres within the Midlands as well as the M40 motorway network. Nearby train stations provide quick and easy access to both Birmingham and London (Marylebone 1h30m) and both Stratford-upon-Avon and the Cotswolds are close by.
To provide a little further detail;
Porch
Entrance Hall Brightly lit, with stairs to the first floor, door to the living room and a cupboard for utilities.
Living Room 15'3" x 14'6" (4.65m x 4.42m). A bright and spacious living room on the front of the house, well-lit with natural light via the large double glazed window. The room also has a gas fire and is decorated in a neutral fashion.
Dining Room 9'10" x 9'10" (3m x 3m). A fair sized dining room with plenty of room for a table and chairs to sit a large family and other occasional furniture. There are sliding patio doors out into the south facing rear garden.
Kitchen 8'6" x 8'2" (2.6m x 2.5m). Classic "U" shaped kitchen just off of the dining room. Finished in a bright but neutral fashion and in good condition. There are a number of integrated appliances such as gas hob with extractor over, electric grill and main oven, fridge and freezers. There is room for white goods as one would expect such as a washing machine and dish washer. There is also a rear door out into the garden.
Master Bedroom 13'4" x 10'2" (4.06m x 3.1m). A great sized bedroom, with room for a king sized bed and various other occasional furniture. The room currently benefits from a substantial amount of fitted storage and makes an ideal master bedroom.
Bedroom Two 11'3" x 9'3" (3.43m x 2.82m). Another substantial double bedroom also with built in cupboard space. The room is especially well lit as it enjoys a lovely leafy southerly aspect.
Bedroom Three 9'6" x 7'10" (2.9m x 2.39m). A great sized single bedroom with built in cupboard space over the stairs. This room would make an ideal child’s bedroom or home office.
Family Bathroom 6'9" x 6'8" (2.06m x 2.03m). A very clean and neutrally decorated space. Well-lit with natural light and containing a bath with shower over, wash basin and WC.
Rear Garden South facing and very low maintenance by design, this is already a great space to unwind with friends and family on a lovely spring day. There is rear access to the garage and the garden itself very private and almost entirely not overlooked.
Garage 22'9" x 7'10" (6.93m x 2.39m). A typical single garage ideal for storing the families bikes and other bulky items.
Property Location
Similar Properties
Semi-detached house For Sale Leamington Spa Semi-detached house For Sale CV32 Leamington Spa new homes for sale CV32 new homes for sale Flats for sale Leamington Spa Flats To Rent Leamington Spa Flats for sale CV32 Flats to Rent CV32 Leamington Spa estate agents CV32 estate agents



.png)










