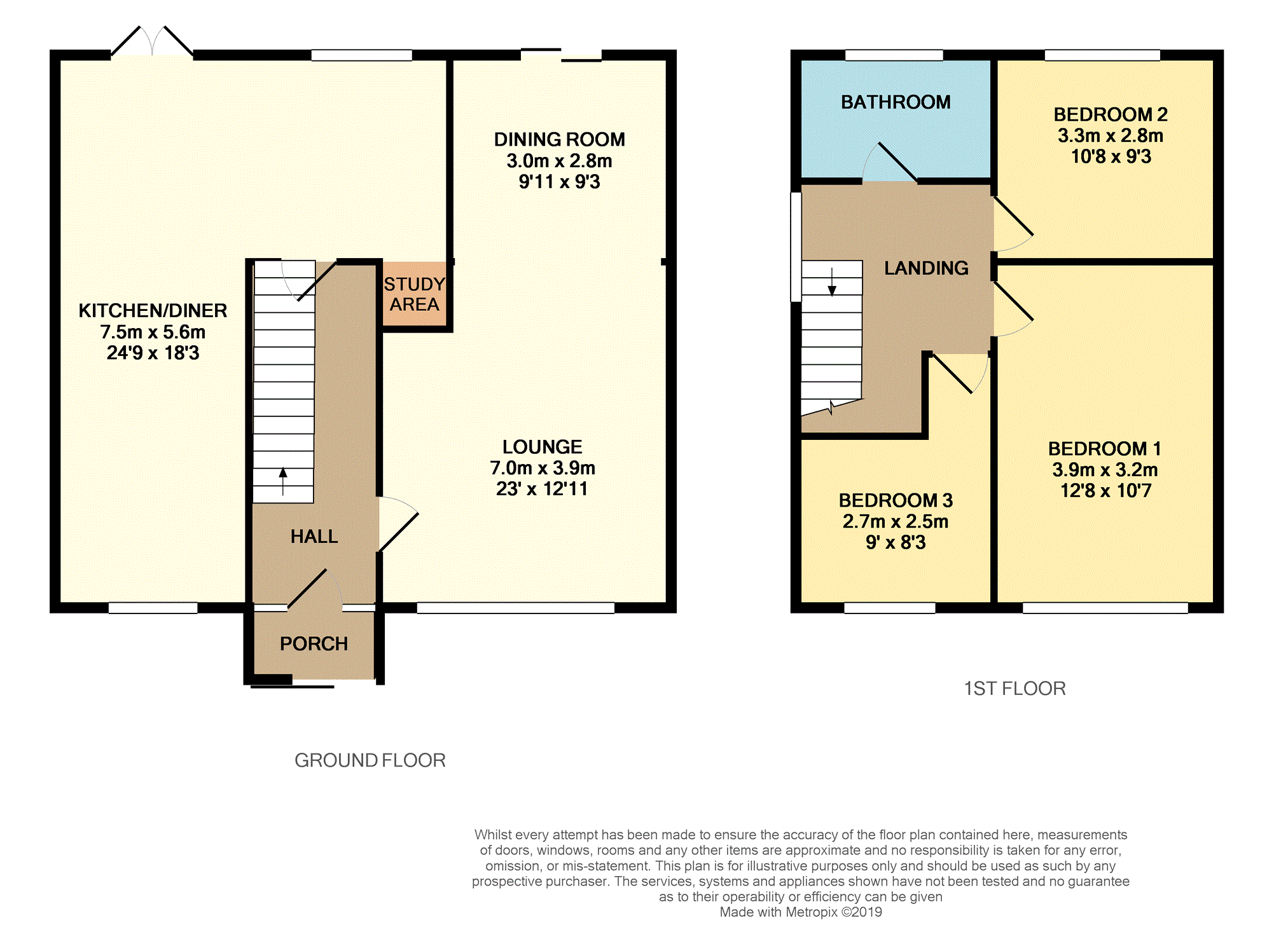3 Bedrooms Semi-detached house for sale in Knightsbridge Avenue, Warrington WA4 | £ 240,000
Overview
| Price: | £ 240,000 |
|---|---|
| Contract type: | For Sale |
| Type: | Semi-detached house |
| County: | Cheshire |
| Town: | Warrington |
| Postcode: | WA4 |
| Address: | Knightsbridge Avenue, Warrington WA4 |
| Bathrooms: | 1 |
| Bedrooms: | 3 |
Property Description
This is an extended three bedroom semi detached property offering the modern way of living with an open plan kitchen/family room and study area. This home is beautifully presented and has modern décor throughout making this home perfect for the growing family.
The property comprises on an Entrance hall, large lounge/dining room and to the rear there is a kitchen/family room and study area with a door providing access to the rear garden that is not over looked. To the first floor there are three good sized bedrooms and family bathroom. To the rear there is a good sized rear south facing garden and the front of the property provided ample off road parking.
This property is located close to Grappenhall Village centre that has local shops and amenities. You will also be in close proximity to Grappenhall Cricket Club as is St Wilfred's C of E Primary which gains consistent excellent Offsted scores.
To fully appreciate this home and the space it has to offer you must book your viewing now.
Entrance Hall
Built in under stairs storage. Stairs providing access to the first floor. Radiator.
Lounge/Dining Room
23'00 x 12'11
Double glazed window to the front elevation and sliding patio doors to the rear providing access to the rear garden. Radiator.
Kitchen/Family Room
24'10 x 18'03
Fitted with A range of wall and base level units with work surfaces over incorporating a stainless steel sink and drainer unit. There is a space for a freestanding oven, fridge/freezer and washing machine. Tiled splash backs. Double glazed window to the rear and front elevation and patio doors providing access to the rear. Feature spot lights. Radiator. Velux windows.
There is also a study area.
Landing
Loft access which is boarded and doors providing access to -
Bedroom One
12'08 x 10'07
Double glazed window to the front elevation. Radiator.
Bedroom Two
10'08 x 9'04
Double glazed window to the rear elevation. Radiator.
Bedroom Three
9'00 x 8'03
Double glazed window to the front elevation. Radiator.
Bathroom
Fitted with a three piece suite comprising of a low level W.C, pedestal wash hand basin and panelled bath with up and over shower. Part tiled walls. Double glazed window to the rear elevation. Radiator.
Rear Garden
To the rear there is south facing garden that isn't over looked with mature boarders and shrubs. There is also access to side of the property. Outside light and tap.
Property Location
Similar Properties
Semi-detached house For Sale Warrington Semi-detached house For Sale WA4 Warrington new homes for sale WA4 new homes for sale Flats for sale Warrington Flats To Rent Warrington Flats for sale WA4 Flats to Rent WA4 Warrington estate agents WA4 estate agents



.png)











