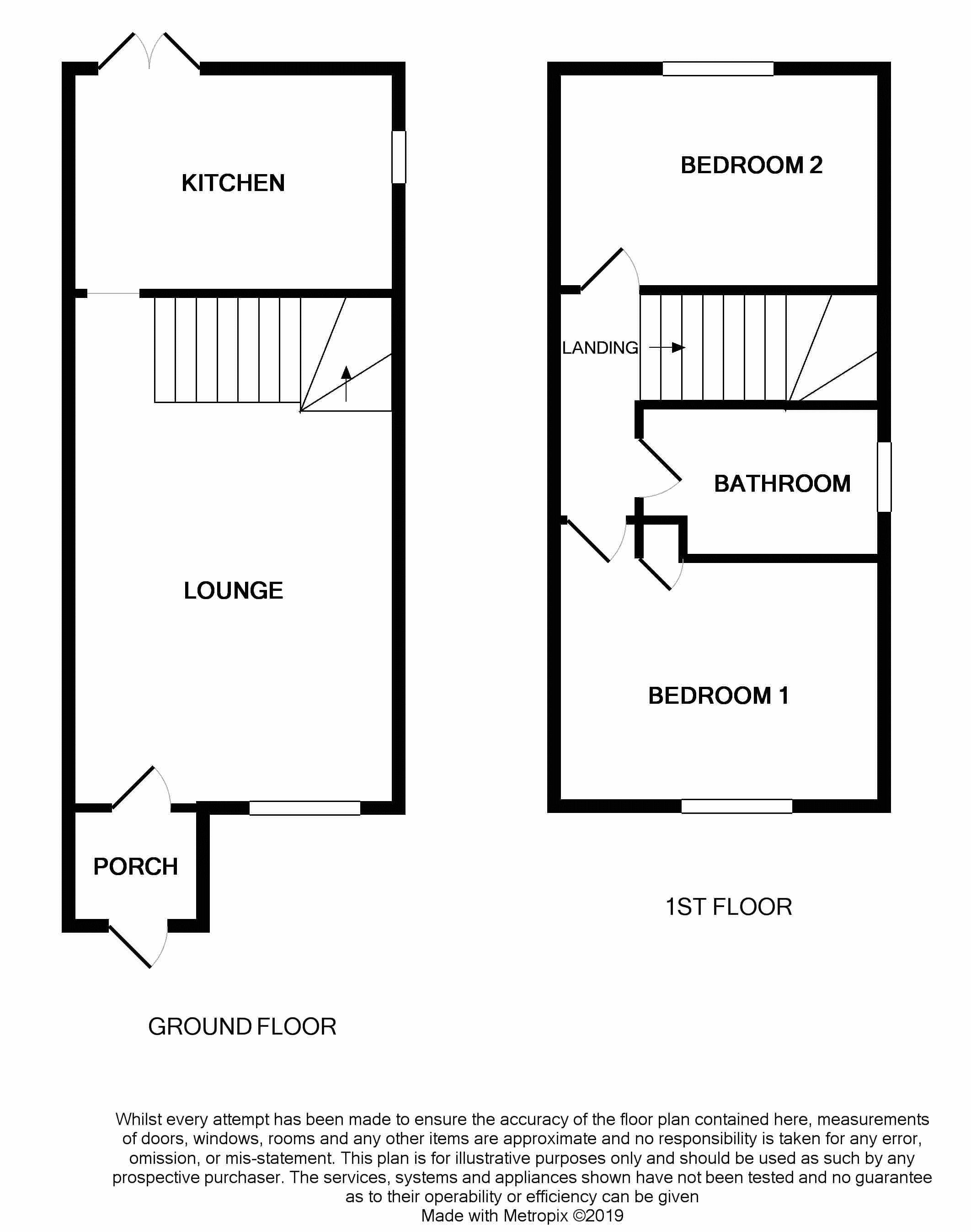2 Bedrooms Semi-detached house for sale in Knightscliffe Crescent, Shevington, Wigan WN6 | £ 135,000
Overview
| Price: | £ 135,000 |
|---|---|
| Contract type: | For Sale |
| Type: | Semi-detached house |
| County: | Greater Manchester |
| Town: | Wigan |
| Postcode: | WN6 |
| Address: | Knightscliffe Crescent, Shevington, Wigan WN6 |
| Bathrooms: | 1 |
| Bedrooms: | 2 |
Property Description
Simply stunning views from the rear of this property! This modern semi detached property is situated in a highly sought after location in between the villages of Shevington and Appley Bridge and is within the catchment areas of several "Good" and "Outstanding" local primary and high schools. It enjoys a great range of close amenities including shops, pubs and eateries. Being situated within easy reach of the M6 motorway junction and within walking distance from the village train station which offers direct connections to Manchester, Bolton, Wigan, Southport and beyond this property is ideal for anyone needing to travel around for work and having such lovely canal and countryside walks from the doorstep, you can be sure that unwinding won't be hard either! The accommodation briefly comprises of an entrance porch, lounge, breakfast kitchen, two good size bedrooms and a bathroom. The property has gas central heating and UPVC double glazing and externally there is generous driveway parking, a single garage and a sunny enclosed rear garden. Offered For Sale with No Chain involved, this really is a property to view quick so please call us to book your appointment. EPC Grade D
Entrance Porch
UPVC porch with door giving access to the front. Low level storage cupboard. Door to lounge.
Lounge (11' 10'' x 15' 6'' (3.60m x 4.72m))
UPVC double glazed window to front aspect. Central heating radiator. Stairs to first floor accommodation. Built in storage cupboard. Wall mounted gas fire. TV point. Under stairs storage cupboard.
Kitchen (7' 10'' x 11' 10'' (2.39m x 3.60m))
UPVC double glazed window to side aspect and UPVC double glazed french doors to rear aspect. Fitted with a range of wall and base units comprising cupboards, drawers and work surfaces and incorporating a single bowl, single drainer stainless steel sink unit with mixer tap. Plumbed for automatic washing machine. Built in electric oven and grill with four ring ceramic hob and filter over. Part tiled elevations. Fitted breakfast bar. Central heating radiator.
First Floor Landing
Loft access with pull down loft ladders. Loft is partly boarded for storage.
Bedroom One (11' 10'' x 9' 4'' (3.60m x 2.84m))
UPVC double glazed window to front aspect. Central heating radiator. Fitted slide door wardrobes to one elevation. Laminate flooring.
Bedroom Two (7' 10'' x 11' 10'' (2.39m x 3.60m))
UPVC double glazed window to rear aspect with stunning views across open countryside. Central heating radiator. Fitted slide door wardrobes to one elevation.
Bathroom
Fitted with a three piece suite comprising panelled bath with electric shower over, vanity wash hand basin and low flush WC. Heated towel rail. Over stairs storage cupboard housing central heating boiler. Part tiled elevations. Extractor fan. Shaver point.
External
At the front of the property is a small low maintenance garden and a pattern imprinted concrete driveway providing off road parking and leading to a concrete sectional single garage. A gate leads from the side to the rear garden which has a patio area and a lower level lawn with decked seating area.
Property Location
Similar Properties
Semi-detached house For Sale Wigan Semi-detached house For Sale WN6 Wigan new homes for sale WN6 new homes for sale Flats for sale Wigan Flats To Rent Wigan Flats for sale WN6 Flats to Rent WN6 Wigan estate agents WN6 estate agents



.png)











