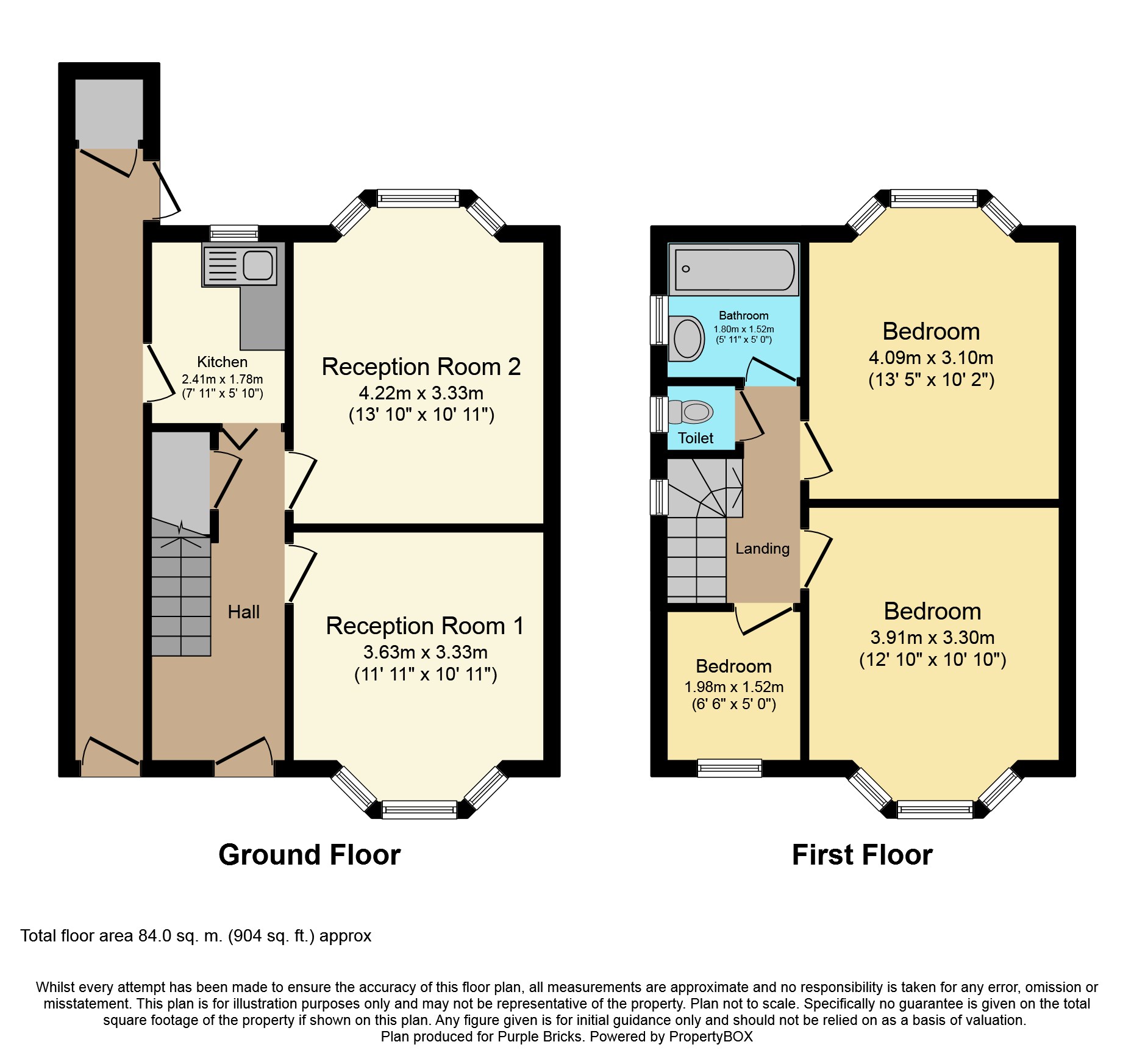3 Bedrooms Semi-detached house for sale in Knightwick Crescent, Birmingham B23 | £ 140,000
Overview
| Price: | £ 140,000 |
|---|---|
| Contract type: | For Sale |
| Type: | Semi-detached house |
| County: | West Midlands |
| Town: | Birmingham |
| Postcode: | B23 |
| Address: | Knightwick Crescent, Birmingham B23 |
| Bathrooms: | 1 |
| Bedrooms: | 3 |
Property Description
No Chain! Three bedroom semi detached house in sought after location with great potential.
Comprising of a porch, entrance hallway, two reception rooms, kitchen, three good sized bedrooms and bathroom with separate wc. The property also benefits from gas central heating and garage to rear.
Local shops can be found nearby with further facilities such as shops, bars & restaurants can be found at Sutton & Boldmere, which have a number of popular bars, coffee houses, restaurants & has now developed a lovely pavement café culture. Birmingham`s contemporary city centre can be found approx. 5 miles away by car and has such features as the renowned Bull Ring Shopping Centre and National Indoor Arena.
3 local rail stations can be found within approx. 2 miles and are set on the "cross city" line and offer good commuter access to both Birmingham and Lichfield city centres. The property is also well located for access to the Midlands motorway network with the M6, M42, M5 and A38 all within reach by car.
Hallway
With access from the porch, carpet to floor, ceiling light point, centrally heated radiator, carpeted stairs to the first floor and doors leading into both reception rooms and kitchen.
Reception Room One
10'10 x 11'11 (into bay)
With carpet to floor, ceiling light point, central heating radiator and single glazed bay window looking out to the front of the property.
Reception Room Two
10'11 x 13'10(into bay)
With carpet to floor, ceiling light point, central heating radiator and single glazed bay window looking to the rear of the property with sliding door leading into the garden.
Kitchen
5'10 x 7'11
With vinyl to floor, a range of wall and base units with work surfaces over, stainless steel sink and drainers with mixer tap, ceiling light points, tiled splashbacks, single glazed window and door leading into the side passage.
Landing
With carpet to floor, ceiling light point, access to loft, single glazed window and doors leading to all three bedrooms, bathroom and wc.
Bedroom One
11'02 x 13'05(into bay)
With carpet to floor, ceiling light point, central heating radiator and single glazed bay window looking to the rear of the property.
Bedroom Two
10'10 x 12'01(into bay)
With carpet to floor, ceiling light point, central heating radiator and single glazed bay window looking to the front of the property.
Bedroom Three
5'11 x 6'06
With carpet to floor, ceiling light point, central heating radiator and single glazed window looking to the front of the property.
Bathroom
5'00 x 5'11
Panelled bath, wash hand basin, central light point and obscured window.
W.C.
3'00 x 2'06
With vinyl to floor, high level wc, ceiling light point and single glazed window.
Rear Garden
Large rear garden with paved and lawned area and side access to the front of the property. Access to the garage at the rear
Property Location
Similar Properties
Semi-detached house For Sale Birmingham Semi-detached house For Sale B23 Birmingham new homes for sale B23 new homes for sale Flats for sale Birmingham Flats To Rent Birmingham Flats for sale B23 Flats to Rent B23 Birmingham estate agents B23 estate agents



.png)











