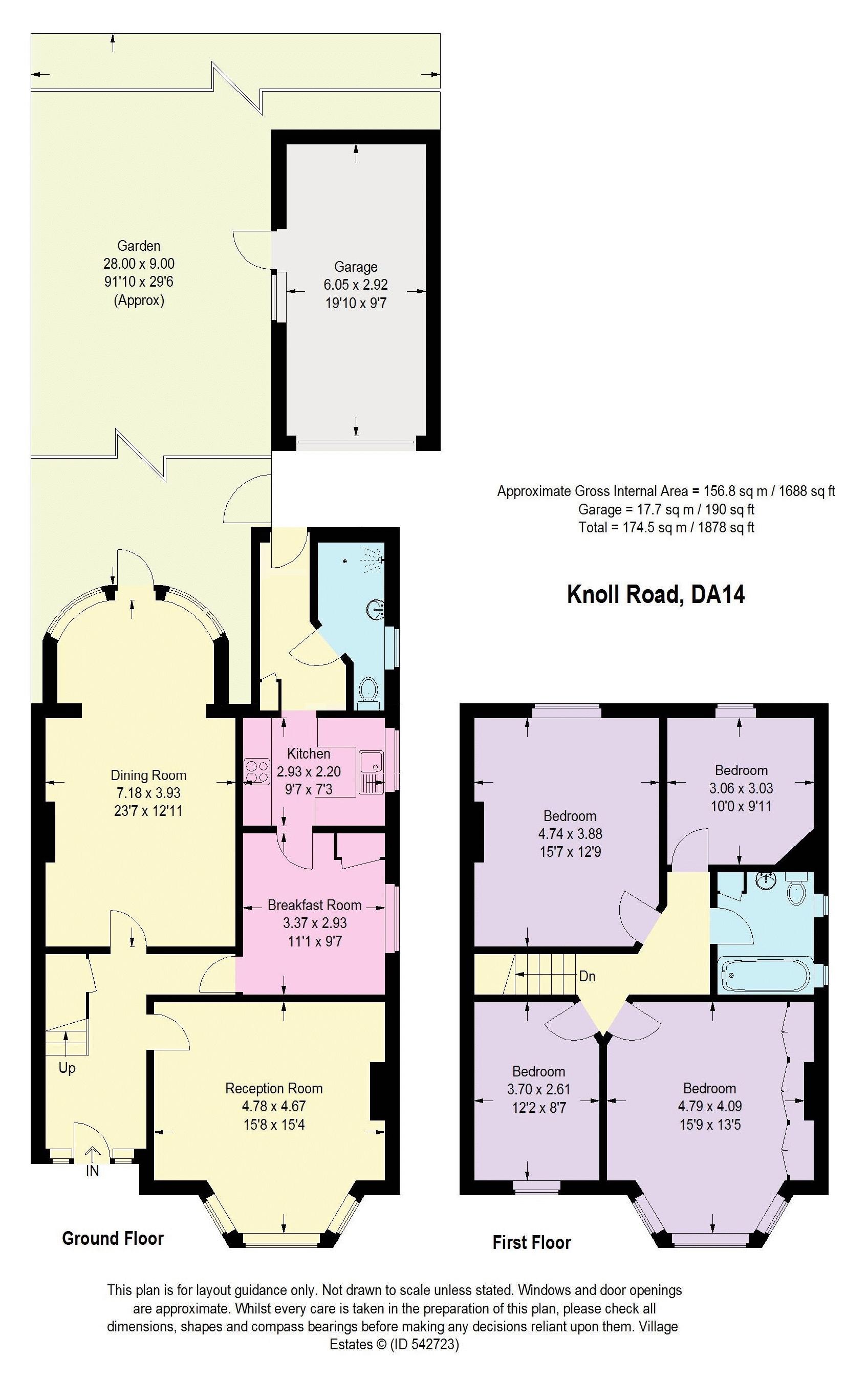4 Bedrooms Semi-detached house for sale in Knoll Road, Sidcup DA14 | £ 600,000
Overview
| Price: | £ 600,000 |
|---|---|
| Contract type: | For Sale |
| Type: | Semi-detached house |
| County: | Kent |
| Town: | Sidcup |
| Postcode: | DA14 |
| Address: | Knoll Road, Sidcup DA14 |
| Bathrooms: | 2 |
| Bedrooms: | 4 |
Property Description
* guide price £600,000 - £650,000 * four bedroom edwardian semi-detached family home, offering versatile accommodation, a secluded west facing rear garden and large driveway to front and garage to rear. Situated in a desirable location near to Merton Court Prep School and within walking distance to sidcup train station. Chain free.
Entrance Hall:
Frosted window and door to front. Understairs storage cupboard. Carpet.
Reception One: (15' 8'' x 15' 4'' (4.77m x 4.67m))
Double glazed bay window to front. Feature fireplace. Radiator. Carpet.
Reception Two/Part Conservatory: (24' 0'' x 13' 0'' (7.31m x 3.96m))
Double glazed window to rear. Radiator. Carpet. Double glazed door to rear.
Reception Three: (11' 0'' x 9' 8'' (3.35m x 2.94m))
Double glazed windows to side. Radiator. Carpet.
Kitchen: (10' 1'' x 7' 4'' (3.07m x 2.23m))
Double glazed window to side. Range of wall and base units with matching worktops. Sink and drainer unit with mixer tap. Gas hob with extractor hood. Mid level oven. Plumbed for dishwasher and washing machine. Part Tiled walls. Fully tiled floor.
Wet Room:
Frosted double glazed window to side. Shower unit. Low level W.C. Wash hand basin. Fully tiled walls. Fully tiled floor with underfloor heating.
Landing:
Bedroom One: (15' 9'' x 13' 4'' (4.80m x 4.06m))
Double glazed window to rear. Fitted wardrobes and vanity units. Radiator. Carpet.
Bedroom Two: (15' 6'' x 12' 8'' (4.72m x 3.86m))
Double glazed window to rear. Radiator. Carpet.
Bedroom Three: (10' 2'' x 10' 0'' (3.10m x 3.05m))
Double glazed window to rear. Radiator. Carpet.
Bedroom Four: (12' 0'' x 8' 7'' (3.65m x 2.61m))
Double glazed window to rear. Radiator. Carpet.
Bathroom:
Two frosted double glazed windows to side. Panel bath with shower over. Low level W.C. Wash hand basin. Radiator. Fully tiled floor. Vinyl flooring.
Garden:
Mainly laid to lawn. Paved patio area. Garden shed. Side access.
Parking:
Off road parking front front. Shared driveway to side.
Garage:
Detached with up and over door to front. Power and lighting.
Property Location
Similar Properties
Semi-detached house For Sale Sidcup Semi-detached house For Sale DA14 Sidcup new homes for sale DA14 new homes for sale Flats for sale Sidcup Flats To Rent Sidcup Flats for sale DA14 Flats to Rent DA14 Sidcup estate agents DA14 estate agents



.png)











