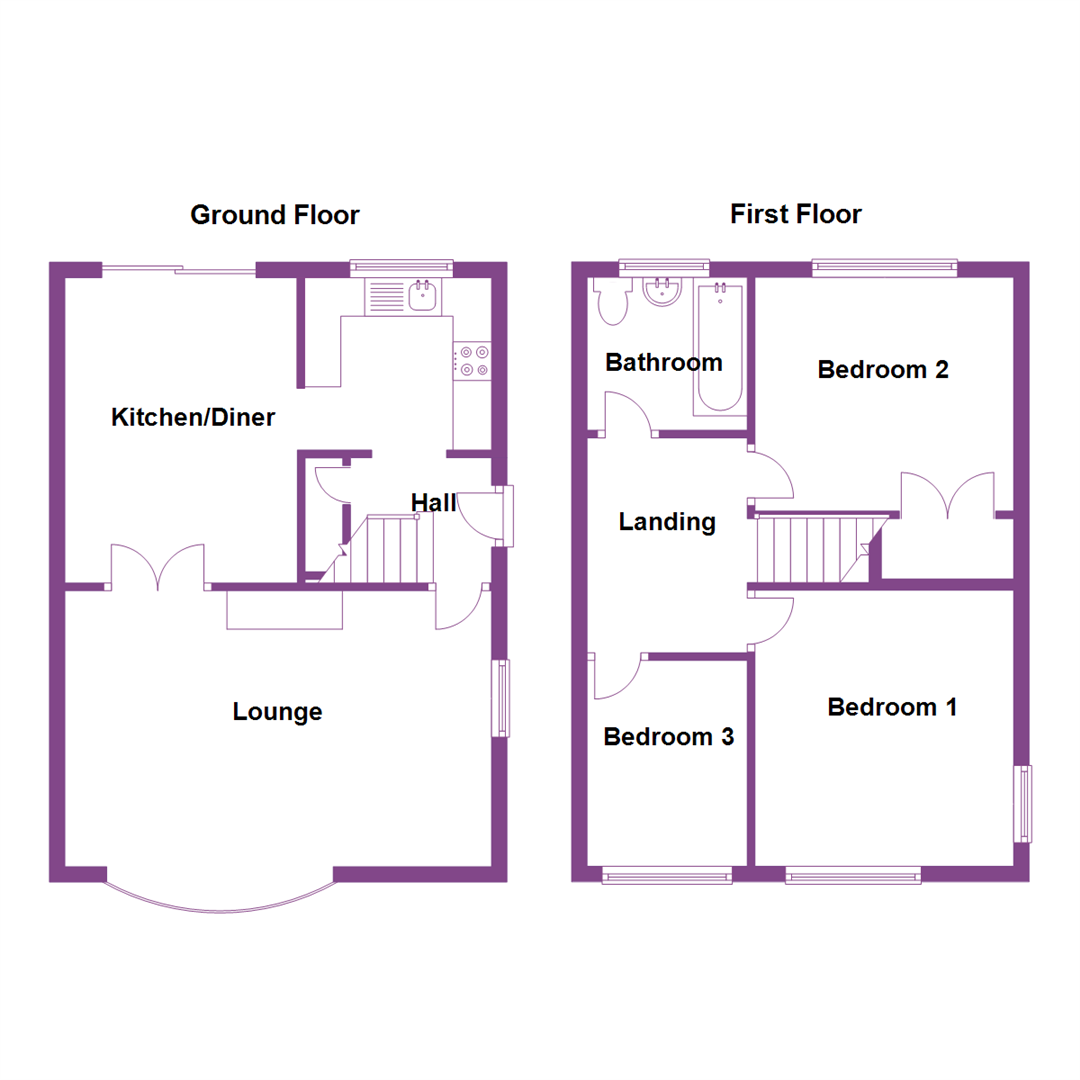3 Bedrooms Semi-detached house for sale in Knoll Wood Park, Horsforth, Leeds LS18 | £ 279,950
Overview
| Price: | £ 279,950 |
|---|---|
| Contract type: | For Sale |
| Type: | Semi-detached house |
| County: | West Yorkshire |
| Town: | Leeds |
| Postcode: | LS18 |
| Address: | Knoll Wood Park, Horsforth, Leeds LS18 |
| Bathrooms: | 0 |
| Bedrooms: | 3 |
Property Description
***superb larger style three bedroom semi-detached house*** Sitting on a generous corner plot, this delightful property simply must be viewed to be appreciated. Ideally located for all of the amenities available in Horsforth, including reputable local schools and the excellent transport facilities, this home will appeal to a wide range of buyers. The property briefly comprises: Entrance hall, spacious sitting room spanning the full width of the property and the dining room which is open to the modern fitted kitchen to the ground floor. To the first floor there are three generous bedrooms (two doubles and one single) and the house bathroom. Externally the property sits on a good sized corner plot. To the front of the property there are two lawns separated by a parking forecourt which leads to the detached garage. The side and rear garden are fully enclosed and have been landscaped to provide two patio areas and a lawned garden beyond. Further benefits include gas central heating and uPVC double glazing throughout.
Ground Floor
Entrance Hall
Via uPVC double glazed side entrance door. Stairs to first floor. Useful storage cupboard. Wooden flooring. Doors to lounge and kitchen.
Lounge (5.51m x 3.58m (18'1" x 11'9"))
A spacious lounge with uPVC double glazed 5 segment diamond leaded casement window to the front and a second uPVC double glazed window to the side offering a dual aspect. Feature living flame gas fire inset to the chimney breast. Gas central heating radiator. Double doors through to the dining room.
Dining Room (4.11m max x 2.84m max (13'6" max x 9'4" max))
A spacious second reception room with double doors through to the lounge and an opening to the kitchen. UPVC double glazed sliding patio doors opening out to the rear garden. Gas central heating radiator.
Kitchen (2.51m x 2.57m (8'3" x 8'5" ))
A well planned kitchen which opens to the dining room. Fitted with a range of wall, base and drawer units with work surfaces over and fitted wine racks and under unit lighting. 1 1/2 bowl stainless steel sink and drainer with mixer tap. Tiled splashbacks. Integrated double electric oven and four ring gas hob with extractor hood over. Integrated fridge, freezer, washing machine, dishwasher and microwave. Wooden flooring.
First Floor
Landing
A spacious landing with access to the boarded loft. The combination boiler is located in the loft.
Bedroom One (3.66m max in to robes x 3.35m (12'0" max in to rob)
A good sized master bedroom with uPVC double glazed windows to both the front and side offering a double aspect. Fitted wardrobes provide hanging and shelving storage. Gas central heating radiator.
Bedroom Two (3.66m max x 3.35m max (12'0" max x 11'0" max))
A second double bedroom with uPVC double glazed window to the rear offering a superb long distance view. Fitted wardrobes provide hanging and shelving storage. Gas central heating radiator.
Bedroom Three
A generous single room with uPVC double glazed window to the front. Gas central heating radiator.
Bathroom
Fitted with a three piece white suite comprising bath with shower over and glass screen, WC and wash hand basin. Tiled walls. Chrome heated towel rail. UPVC double glazed window to the rear.
Outside The Property
The gardens are a particular feature of this property. To the front there are two lawned areas with borders of flowers and shrubs and a cherry tree. A driveway provides off street parking for a number of vehicles and leads to a detached garage. The garage has an up and over door, power and light. Access to the rear garden is via a tall gate, providing good security and the rear garden is fully enclosed with fencing. There are two paved patio areas, with the remainder of the garden laid to lawn with well planted borders. There is an outside tap and lighting to both the side and rear.
Property Location
Similar Properties
Semi-detached house For Sale Leeds Semi-detached house For Sale LS18 Leeds new homes for sale LS18 new homes for sale Flats for sale Leeds Flats To Rent Leeds Flats for sale LS18 Flats to Rent LS18 Leeds estate agents LS18 estate agents



.png)











