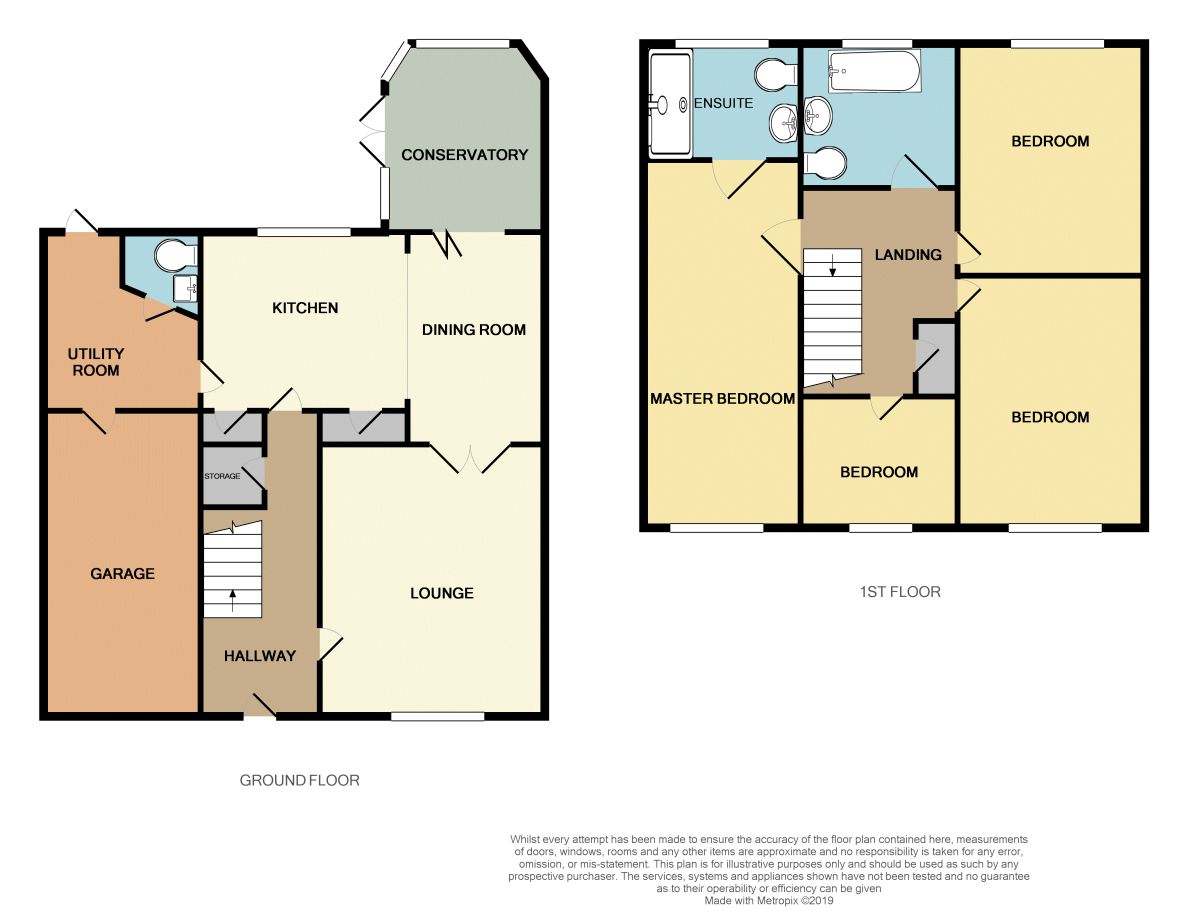4 Bedrooms Semi-detached house for sale in Knottingley Drive, Great Sutton, Ellesmere Port CH66 | £ 220,000
Overview
| Price: | £ 220,000 |
|---|---|
| Contract type: | For Sale |
| Type: | Semi-detached house |
| County: | Cheshire |
| Town: | Ellesmere Port |
| Postcode: | CH66 |
| Address: | Knottingley Drive, Great Sutton, Ellesmere Port CH66 |
| Bathrooms: | 2 |
| Bedrooms: | 4 |
Property Description
An absolutely stunning 4 bed roomed property which is an credit to its current owners. Oozing with many lovely features, giving a high end finish throughout. The property has off road parking with garage and a beautiful sunny rear garden.
Directions
Sat Nav CH66 4XF
Agents Notes
We are advised by the current owners that the property is alarmed, has had recently re fitted carpet throughout and that the loft is boarded and has a loft ladder.
Overview
This beautiful family home is finished to a high standard with everything a modern growing family could need. It has gas central heating and double glazing throughout and we have been advised by the owners that all the carpets have been recently replaced. The pressed concrete driveway offers good off road parking leading to a garage. The accommodation briefly comprises of a superb hallway, lounge, open plan kitchen/dining room opening out to a lovely conservatory. There is a fantastic utility room with WC and door to garage. To the first floor are four generous bedrooms with en suite shower room to the master plus a further modern family bathroom. Finishing off the fabulous property is a sunny rear garden laid to lawn with patio area for entertaining. This property is located on a popular residential road close to local shops, schools (Whitby High School Catchment) and transport links making it an ideal choice for a range of buyers.
Hallway
Feature front door opening into spacious hallway, with tiled floor, radiator and stairs to first floor.
Lounge (3.51m x 4.11m)
Window to the front, radiator and feature gas fire with stone surround and hearth. Double doors opening into the kitchen/dining room.
Kitchen / Dining Room (3.33m x 5.36m)
Window to the rear, tiled flooring and radiator with folding doors to the conservatory. The kitchen has a range of high gloss wall and base units with granite/composite worktops, inset sink with mixer tap, built in electric oven, gas hob and extractor hood over plus integral dishwasher. There is also ceiling spot lights, feature under cupboard lighting and plinth lighting.
Conservatory (2.77m x 3.81m)
Double glazed windows to side and rear with french doors opening to rear garden, tiled floor, under floor heating and insulated ceiling.
Utility Room (2.46m x 3.07m)
With door to the rear and a range of built in floor to ceiling high gloss cupboards and tiled flooring. Giving space for an american style fridge/freezer and washing machine or similar appliances. The central heating boiler is also enclosed in a wall mounted cupboard.
WC
Window to rear, tiled floor, ceramic tiling to all splash back areas, low level WC and unit housed hand wash basin.
Landing
Access to loft.
Master Bedroom (2.54m x 4.83m)
Window to front, radiator, range of fitted bedroom furniture and TV point with door to en suite.
En-Suite (1.57m x 2.44m)
Window to rear fully tiled to floor and splash back areas, walk in glazed shower with rainfall shower, low level WC with pedestal hands wash basin.
Bedroom 2 (3.33m x 3.35m)
Window to front, radiator and range of fitted wardrobes with sliding mirrored doors.
Bedroom 3 (2.41m x 4.14m)
Window and radiator.
Bedroom 4 (2.31m x 2.44m)
Window to front with radiator and built in storage cupboard.
Bathroom (1.91m x 2.29m)
Window to the rear, suite comprising of panelled bath with shower over, glazed screen, low level WC, unit housed hand wash basin, low level WC and ladder radiator.
External
To the front is a pressed concrete driveway providing off road parking leading to garage with up and over door. To the rear is a private sunny garden mainly laid to lawn with timber fencing and a spacious patio area for entertaining. In addition the rear isn't directly overlooked.
Important note to purchasers:
We endeavour to make our sales particulars accurate and reliable, however, they do not constitute or form part of an offer or any contract and none is to be relied upon as statements of representation or fact. Any services, systems and appliances listed in this specification have not been tested by us and no guarantee as to their operating ability or efficiency is given. All measurements have been taken as a guide to prospective buyers only, and are not precise. Please be advised that some of the particulars may be awaiting vendor approval. If you require clarification or further information on any points, please contact us, especially if you are traveling some distance to view. Fixtures and fittings other than those mentioned are to be agreed with the seller.
/8
Property Location
Similar Properties
Semi-detached house For Sale Ellesmere Port Semi-detached house For Sale CH66 Ellesmere Port new homes for sale CH66 new homes for sale Flats for sale Ellesmere Port Flats To Rent Ellesmere Port Flats for sale CH66 Flats to Rent CH66 Ellesmere Port estate agents CH66 estate agents



.png)











