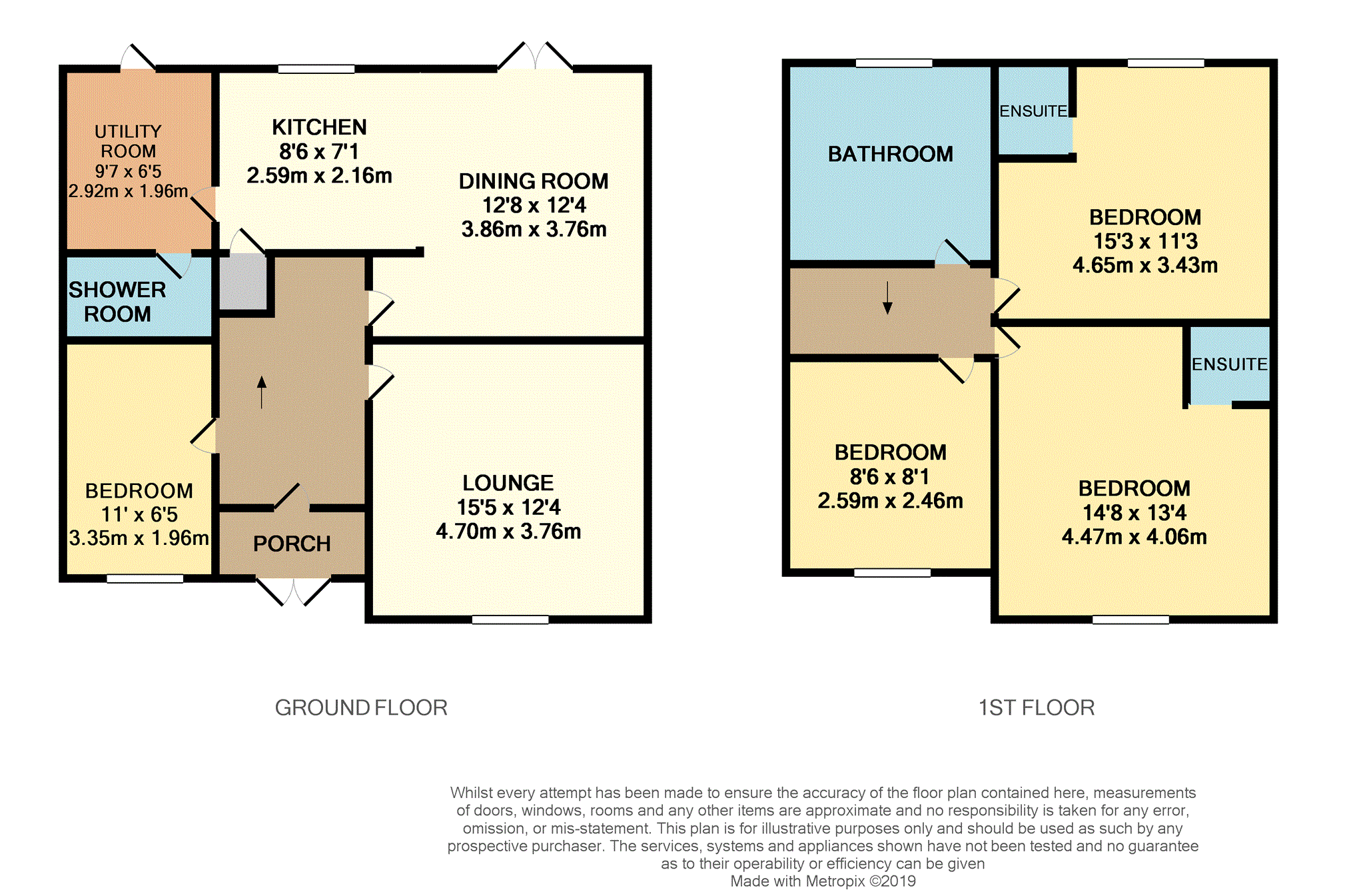4 Bedrooms Semi-detached house for sale in Knowle Road, Maidstone ME14 | £ 425,000
Overview
| Price: | £ 425,000 |
|---|---|
| Contract type: | For Sale |
| Type: | Semi-detached house |
| County: | Kent |
| Town: | Maidstone |
| Postcode: | ME14 |
| Address: | Knowle Road, Maidstone ME14 |
| Bathrooms: | 1 |
| Bedrooms: | 4 |
Property Description
This 4 bedroom semi detached house will make a lovely family home. The current owner has lived here for 16 years and lovingly took time in creating something that feels warm and homely, which can be felt as soon as you step over the threshold.
In the cold winter evenings the log burner in the lounge will help heat the downstairs and give everyone a chance to relax and watch a film together in front of the fire.
The open plan kitchen/diner could be the hub of the home and a great place to entertain friends and family.
As your family grows everyone will want more of their own space and independence, which is why the current owner has installed an en-suite in 2 of the bedrooms. They have also created an extra bedroom, utility room, (which helps free up more cupboard space in the kitchen and houses the washing machine out of earshot) and an additional shower room to the ground floor. There is also underfloor heating in the shower room and utility room.
The loft room has been partially converted and was used as a bedroom for one of the children for 10 years, although the fixed staircase has now been replaced by a pull down ladder. As was the summer house at the end of the garden, this will make a nice setting to sit down and relax with drink on a hot summers evening and listen to the birdsong.
Penenden Heath is only in walking distance where you can grab a bite to eat at The Bull in and give the dog a runaround on the green. There is a great childrens' area in the park where they can also wear themselves out and have some fun.
Maidstone town centre and train station is also in walking distance and the the train will get you to Victoria with the hour.
Lounge
15'5 x 12'4
Dining Area
12'4 x 12'8
Kitchen
8'6 x 7'1
Utility Room
9'7 x 6'5
Shower Room
Shower. Handbasin. Wc
Bedroom Four
11' x 6'5
Bathroom
Free standing bath. WC. Handbasin
Bedroom One
14'8 max x 13'4
Bedroom Two
15'3 x 11'3
Bedroom Three
8'6 x 8'1
Garden
Patio. Grass
Summer House
Could be used as office
Driveway
To front
Garage
No access to.
Good storage area
Property Location
Similar Properties
Semi-detached house For Sale Maidstone Semi-detached house For Sale ME14 Maidstone new homes for sale ME14 new homes for sale Flats for sale Maidstone Flats To Rent Maidstone Flats for sale ME14 Flats to Rent ME14 Maidstone estate agents ME14 estate agents



.png)









