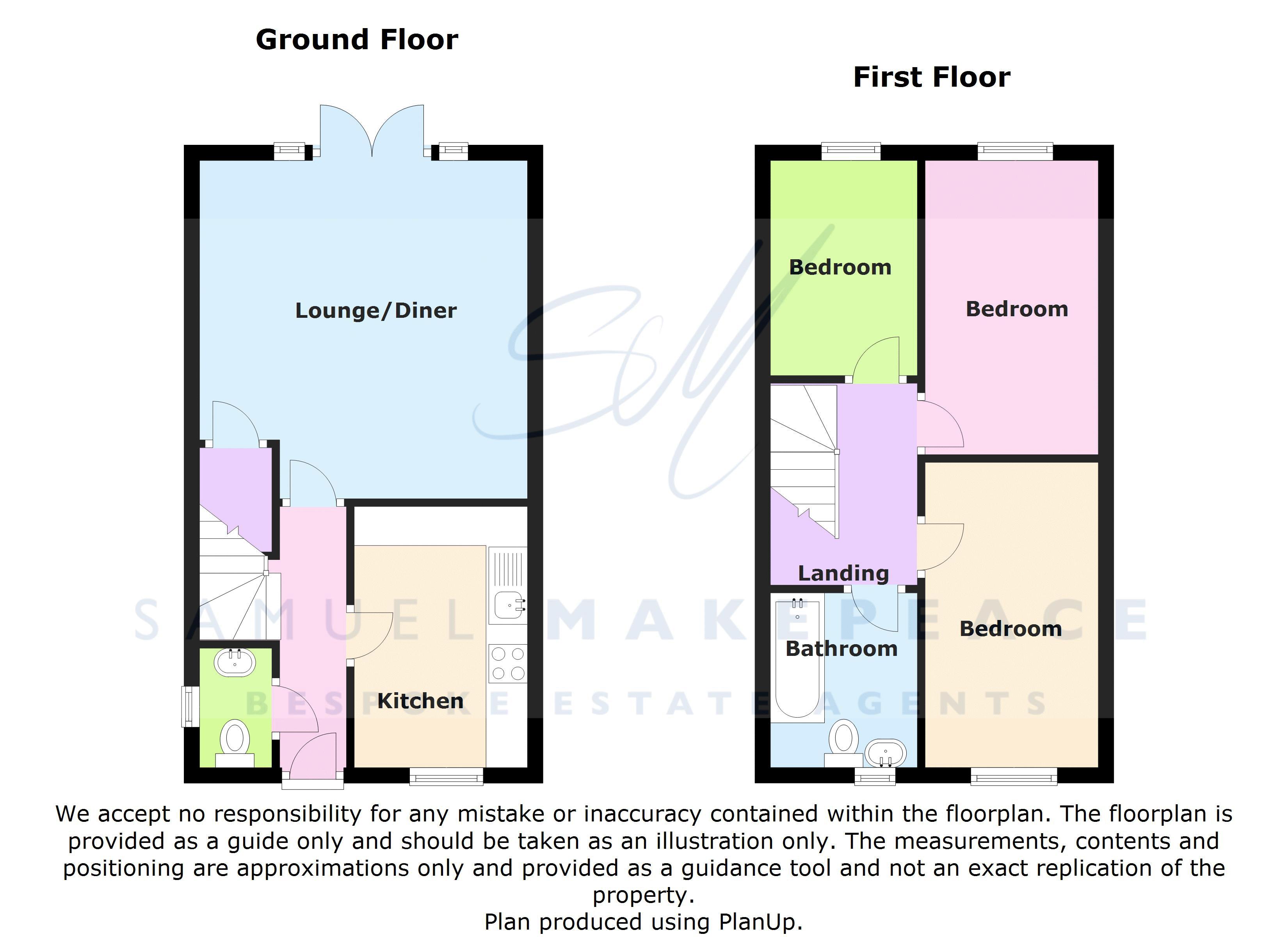3 Bedrooms Semi-detached house for sale in Knowles View, Talke, Stoke-On-Trent ST7 | £ 169,950
Overview
| Price: | £ 169,950 |
|---|---|
| Contract type: | For Sale |
| Type: | Semi-detached house |
| County: | Staffordshire |
| Town: | Stoke-on-Trent |
| Postcode: | ST7 |
| Address: | Knowles View, Talke, Stoke-On-Trent ST7 |
| Bathrooms: | 1 |
| Bedrooms: | 3 |
Property Description
Do you want views to mow cop? You got it! Do you want views to jodrell bank and beyond, whilst you are alfresco dining? You got it! Do you want wonderful landscaped gardens? You got it! This property offers all of that and much much more. Presented like a show home, you are going to go wild from the moment you arrive. Sitting on the new estate in Talke, on Knowles View which is due to have a splendid block paved road to the front, this home offers any family everything they require. Once through the threshold you can see what we mean. An impressive pristine entrance hall awaits. Then you move into the majestic kitchen with solid surface worktops. The theme continues into the downstairs WC. Now let us take you to see the stunning lounge diner with double opening patio doors onto the garden. The garden is what really sets it off. You will discover a beautifully large Indian stone patio, with raised artificial lawn, and a further raised decked patio area where you can dine, entertain, or just sit back and admire the view! Up the stairs and it is time to see the fabulous two double bedrooms, one with built in wardrobes and the lovely single. Last but certainly by no means least is the chic bathroom with shower and bath facilities, featuring a full height chrome towel warmer. Now call off your search and pick up the phone and call Samuel Makepeace Kidsgrove .
Interior
Ground Floor (0' 0'' x 0' 0'' (0m x 0m))
Entrance Hall
Composite door to the front aspect, radiator.
Cloakroom
A double glazed window to the side aspect. Features a wash hand basin, lower level WC and extractor fan. Partly tiled.
Lounge/Diner (14' 4'' x 14' 4'' (4.38m x 4.36m))
Double glazed patio doors to the rear aspect. Features glazed internal door, storage cupboard, TV and telephone point and a radiator.
Breakfast Kitchen (11' 1'' x 7' 4'' (3.37m x 2.23m))
A double glazed window to the front aspect. Features wall and base units, solid surface worksurfaces with upstands, space for fridge, freezer, space and plumbing for washing machine, zanussi gas hob and zanussi electric cooker with integrated zanussi cooker hood, stainless steel splashback, stainless steel sink with side drainer, extractor fan, boiler and radiator.
First Floor
Landing
Loft access
Bedroom One (13' 7'' x 7' 10'' (4.15m x 2.40m))
A double glazed window to the front aspect. Features wall lights x2, built in wardrobes, TV socket and a radiator.
Bedroom Two (11' 10'' x 7' 10'' (3.61m x 2.40m))
A double glazed window to the rear aspect. Features built in wardrobes TV socket and a radiator.
Bedroom Three (9' 1'' x 6' 2'' (2.77m x 1.87m))
A double glazed window to the rear aspect. Radiator.
Bathroom
A double glazed window to the front aspect. Features a bath with mixer tap and overhead shower, lower level WC, Wash hand basin, extractor fan and a full height towel warmer, partly tiled walls, radiator.
Exterior
Rear Garden
Indian stone patio area, raised artificial lawn, raised decked [patio areas, with sleeper beds with purple slate.
Front Garden
Two lawn areas with small plants and shrubs plus paved walkway
Driveway
Space for two cars, external light
Property Location
Similar Properties
Semi-detached house For Sale Stoke-on-Trent Semi-detached house For Sale ST7 Stoke-on-Trent new homes for sale ST7 new homes for sale Flats for sale Stoke-on-Trent Flats To Rent Stoke-on-Trent Flats for sale ST7 Flats to Rent ST7 Stoke-on-Trent estate agents ST7 estate agents



.png)










