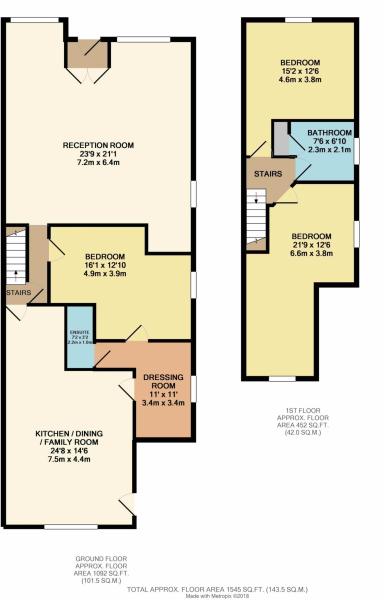3 Bedrooms Semi-detached house for sale in Knowsley Road, Bolton BL1 | £ 185,000
Overview
| Price: | £ 185,000 |
|---|---|
| Contract type: | For Sale |
| Type: | Semi-detached house |
| County: | Greater Manchester |
| Town: | Bolton |
| Postcode: | BL1 |
| Address: | Knowsley Road, Bolton BL1 |
| Bathrooms: | 2 |
| Bedrooms: | 3 |
Property Description
If space is what you are looking for in a property then look no further. MoveOn Estate Agents are pleased to bring to the market this spacious extended three bedroom semi detached family home situated in the popular residential area of Smithills, Bolton. The property is ideally located, giving convenient access to all local amenities including shops, schools & transport links. Viewing is essential to fully appreciate the space this extended property provides.
The property comprises of the following:
Entrance Lobby
Double glazed entrance giving access to entrance lobby.
Open Plan Lounge - 23'2" (7.06m) x 22'7" (6.88m)
Spacious double fronted open plan lounge, two double glazed windows to front, double glazed window to side, three radiators, ceiling coving and feature fireplace.
Dining Room - 14'8" (4.47m) x 14'4" (4.37m)
Laminate floor, base units to compliment kitchen, radiator, large double glazed window to rear and double glazed window to the side. Door giving access to the garden.
Kitchen - 10'8" (3.25m) x 7'7" (2.31m)
Full range of wall and base units, moulded work surfaces housing stainless steel sink, top display cabinets to match, range of fitted appliances to include, five ring gas hob, electric double oven, cooker hood and plumbed for automatic washer. The kitchen is open plan into the dining area.
Ground Floor Bedroom - 16'3" (4.95m) x 12'8" (3.86m)
Full range of fitted bedroom furniture, double radiator, double glazed window to side and gives access into the dressing area.
Dressing Area - 11'6" (3.51m) x 11'2" (3.4m)
Radiator and double glazed window to side.
En-suite
Shower, hand wash basin, WC, tiled elevations, extractor, radiator and tiled floor.
To The First Floor
Bedroom Two - 12'3" (3.73m) x 11'2" (3.4m)
Laminate floor, double glazed window to front, radiator and ceiling coving.
Bedroom Three - 12'3" (3.73m) x 11'4" (3.45m)
Radiator, laminate floor and double glazed window to rear.
Dressing Area (off the third bedroom) - 11'5" (3.48m) x 7'9" (2.36m)
Radiator, laminate floor, and double glazed window to side.
Family Bathroom
Three piece family bathroom in white, comprising of panelled bath, shower, hand wash basin, WC, tiled elevations, storage housing the boiler, radiator and double glazed window to side.
To The Front
Double fronted garden area.
To The Rear
Private garden area comprising of lawn and borders, also access to the garage.
Garage - 21'5" (6.53m) x 11'2" (3.4m)
Comprising of up and over door, full power and lighting.
Local Schools:
Church Road Primary School, 0.3 miles.
St Joseph's rc Primary School, Bolton, 0.4 miles.
Council Tax Band: C
Property Location
Similar Properties
Semi-detached house For Sale Bolton Semi-detached house For Sale BL1 Bolton new homes for sale BL1 new homes for sale Flats for sale Bolton Flats To Rent Bolton Flats for sale BL1 Flats to Rent BL1 Bolton estate agents BL1 estate agents



.png)











