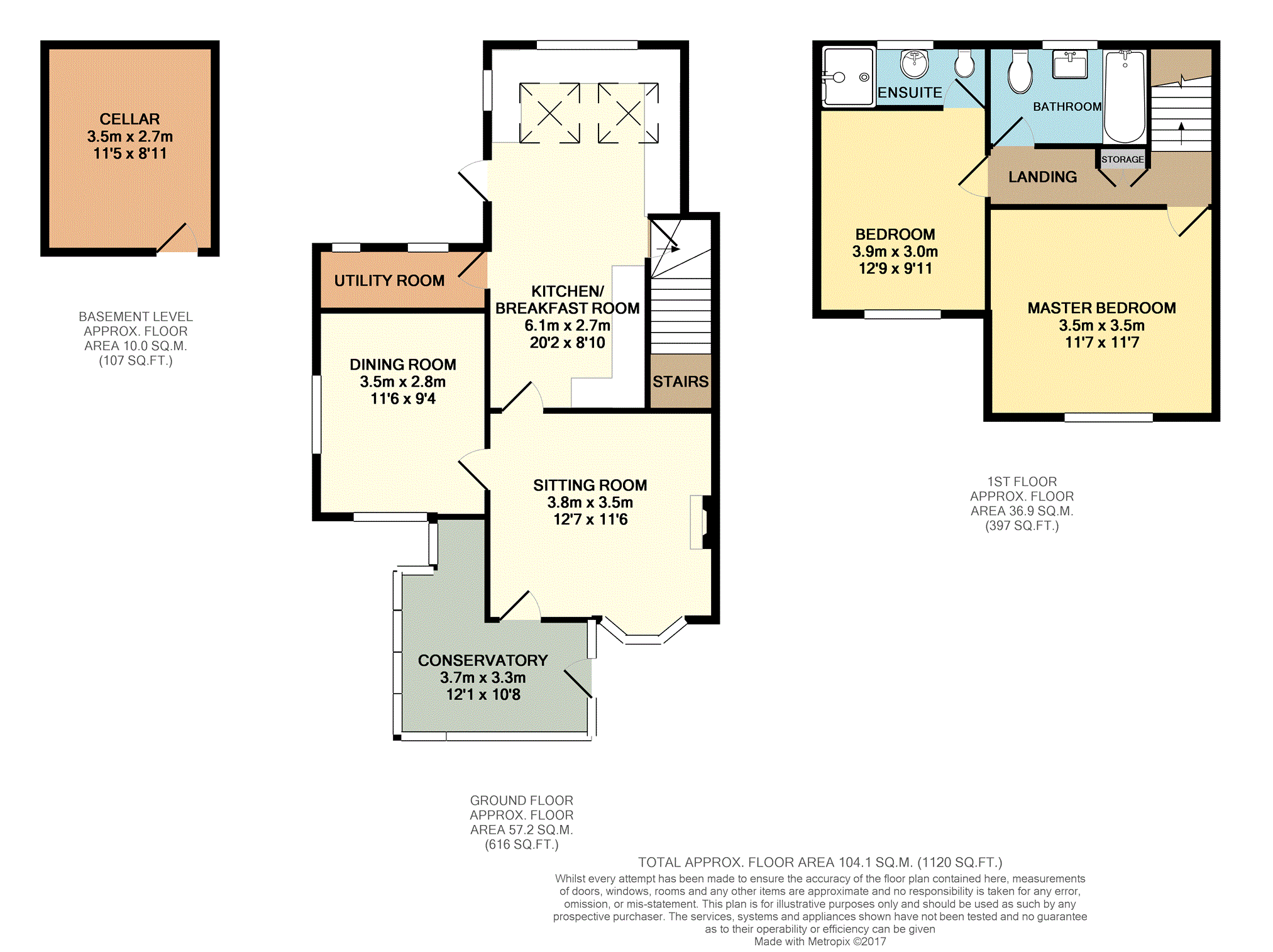2 Bedrooms Semi-detached house for sale in Knowsley Road, Wilpshire BB1 | £ 240,000
Overview
| Price: | £ 240,000 |
|---|---|
| Contract type: | For Sale |
| Type: | Semi-detached house |
| County: | Lancashire |
| Town: | Blackburn |
| Postcode: | BB1 |
| Address: | Knowsley Road, Wilpshire BB1 |
| Bathrooms: | 1 |
| Bedrooms: | 2 |
Property Description
***No Chain***
Semi-detached cottage style property oozing with character features throughout that need to be viewed to be fully appreciated. This impressive home is spacious and is perfectly located for easy access into the Ribble Valley, M65 motorway network and Blackburn.
Property has a lot of unexpected benefits such as large conservatory with plenty of space for seating, large rear garden which is not overlooked and is very secluded and low maintenance, timber shed, cellar, sauna and en-suite shower room.
Property fully comprises of large conservatory at the front of the property, sitting room with wood burning stove, dining room, large breakfast kitchen, stairs to first floor landing, two double bedrooms en-suite shower room and family bathroom with three piece suite. There is also a cellar room that can be accessed by an external staircase.
Externally the property has plenty to offer with single driveway, paved front garden, paved side area with timber shed perfect for external storage and large rear garden which is very secluded and is not overlooked at the rear. There is a decked area leading onto large paved area surrounded by a potting and planting area. The entire area is very low maintenance and can be used all year round.
Viewings can be booked 24/7 through Purple Bricks to appreciate everything this property truly has to offer.
Conservatory
12"01' x 10"08' Large conservatory located at the very front of the property with large area that easily accommodates seating area or dining table if desired and gets the sun for most of the day, L shaped area with solid timber flooring, mainly uPVC dg construction, uPVC dg front door and fitted electric heater.
Sitting Room
12"07' x 11"06' uPVC dg bay window overlooking front garden, GCH radiator, wood burning stove built set on slate hearth and with timber mantle, wood effect laminate flooring and exposed timber beamed ceiling.
Dining Room
Two single glazed windows, solid timber flooring, two GCH radiators and gas fire set into wall with timber mantle.
Kitchen / Breakfast
20"02' x 8"10' Large room with separate kitchen and seating area, two timber Velux windows, a range of timber floor and wall units, marble worktop, inset sink with drainer, integrated cooker hood, composite stable rear door leading out onto rear garden, Warmup under floor heating beneath slate floor, inset ceiling spotlights, breakfast bar. This area was extended by the current owner.
Utility Room
GCH combi boiler, plumbing for washing machine, uPVC dg window, slate flooring and inset sauna.
Staircase
Access from the kitchen with access to first floor landing.
Master Bedroom
11"07' x 11"07' Double bedroom with solid timber flooring, uPVC dg window, loft access hatch, exposed timber beam ceiling and GCH radiator.
Bedroom Two
12"09' x 9"11' Double bedroom with solid timber flooring, uPVC dg window, GCH radiator and enjoying lovely views of the nearby countryside.
En-Suite Shower Room
Modern design with uPVC dg window, slate effect flooring, three piece suite comprising low suite WC, wash basin with below vanity unit and walk in shower enclosure and inset ceiling spotlights.
Family Bathroom
Wood effect flooring, three piece suite comprising low suite WC, wash basin with marble top and below vanity unit and bath with hand held shower attachment, uPVC dg window, exposed stone wall, chrome towel ladder and in built storage cupboard.
Front Garden
With iron gate, stone wall and flagged floor leading to front door.
Rear Garden
Large private area not overlooked and very secluded with large flagged floor area and timber decked area perfect for outside dining and entertaining, potting and planting area, outside water tap and flagged walkway to the front of the property with timber shed for outside storage.
Property Location
Similar Properties
Semi-detached house For Sale Blackburn Semi-detached house For Sale BB1 Blackburn new homes for sale BB1 new homes for sale Flats for sale Blackburn Flats To Rent Blackburn Flats for sale BB1 Flats to Rent BB1 Blackburn estate agents BB1 estate agents



.png)











