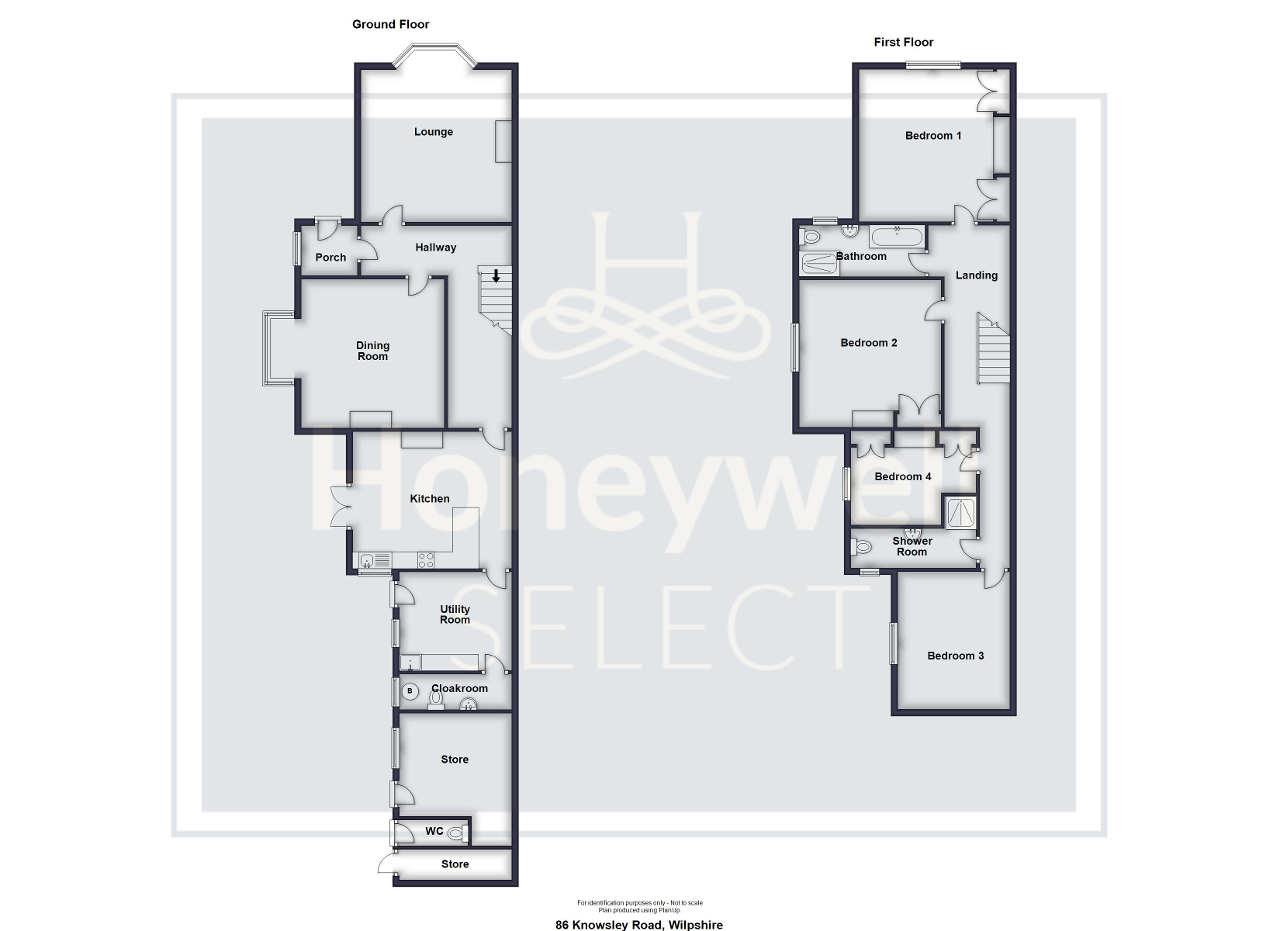4 Bedrooms Semi-detached house for sale in Knowsley Road, Wilpshire BB1 | £ 465,000
Overview
| Price: | £ 465,000 |
|---|---|
| Contract type: | For Sale |
| Type: | Semi-detached house |
| County: | Lancashire |
| Town: | Blackburn |
| Postcode: | BB1 |
| Address: | Knowsley Road, Wilpshire BB1 |
| Bathrooms: | 0 |
| Bedrooms: | 4 |
Property Description
A stunning Victorian semi-detached house built circa 1891 offering spacious imposing rooms with high ceilings and many character features. This substantial family house offers two principal reception rooms, both with feature fireplaces and bay windows. The hallway has a beautiful original tiled floor with period staircase and to the rear is a dining kitchen, large utility and cloakroom. On the first floor are four good-sized bedrooms, a recently installed 4-piece bathroom and a separate shower room.
Externally there are mature gardens with a driveway, side lawn and enclosed south facing rear garden with lawn and two stone patios. The house offers stunning character features and all the charm of a Victorian home, yet with the benefit of modern double glazing, gas central heating and beautiful decoration throughout. Viewing is recommended.
Ground Floor
Entrance porch
With half-glazed front door and window to side, coved cornicing, original tiled floor and half-glazed door to hallway.
Hallway
With feature plasterwork, coved cornicing, picture rail, mahogany spindle staircase off to the first floor with understairs storage cupboard, original tiled floor.
Lounge
4.6m + bay x 4.6m (15'1" + bay x 14'11"); large bay window, coved cornicing, picture rail, feature fireplace housing open fire with mahogany surround, tiled hearth and inset, television point.
Dining room
4.3m + bay x 4.4m (14'2" + bay x 14'4"); with feature square bay window, coved cornicing, feature plasterwork, picture rail, open fire with tiled hearth and inset and oak surround.
Dining kitchen
4.8m x 4.1m (15'9" x 13'7"); with fitted range of oak-fronted wall and base units with complementary dark laminate working surfaces and tiled splashback and under unit lighting, one and a half bowl single drainer sink unit with mixer tap, stainless steel gas cooker with extractor over, integrated dishwasher and fridge, feature exposed brick chimney breast with stone flagged hearth, original cupboards and door to each side, space for dining table and chairs, ceiling-mounted drying rack, Karndean flooring, PVC French doors to the garden.
Utility room
3.4m x 3.0m (11'1" x 9'9"); with Belfast sink unit, plumbing for washing machine, space for freezer and tumble drier, stone flag floor and door to garden.
Cloakroom
With 2-piece white suite comprising low suite w.C. With push button flush and pedestal washbasin with chrome mixer tap, stone flag floor and floor-mounted Worcester combination central heating boiler.
First Floor
Large feature split level landing
With mahogany spindles and balustrade, picture rail and dado rail.
Bedroom one
4.6m x 4.2m (15'1" x 13'9"); with picture rail, feature cast iron fireplace with tiled hearth and attractive surround, built-in wardrobes set into each alcove.
Bathroom
Recently installed 4-piece white suite comprising low suite w.C. With push button flush, vanity washbasin with chrome mixer tap set on grey wooden vanity unit, panelled bath with central chrome mixer tap and corner shower enclosure with fitted thermostatic shower, fixed head and separate hand held shower head, chrome heated ladder style towel rail, part-tiled walls, LED spotlighting.
Bedroom two
4.4m x 4.2m (14'4" x 13'11"); with built-in wardrobes set into the alcove, picture rail.
Bedroom three
4.2m x 3.4m (13'10" x 11'1"); with feature cast iron fireplace, tiled hearth and interior.
Bedroom four
2.6m x 3.9m (8'5" x 12'8"); with range of built-in storage cupboards.
Shower room
With 3-piece suite comprising high suite w.C. With pull chain flush, pedestal washbasin with chrome taps and fitted shower enclosure with shower, tiled walls.
Exterior
Outside
Stone gate posts with brick boundary wall, tarmacadam drive providing parking for 3-4 cars, mature trees and hedging. Side lawn with beech hedging and planting borders.
Gated access leads to an enclosed rear garden with lawn, York stone patio, well-stocked borders and second stone paved patio area with raised flower beds. Attached to the rear of the kitchen is a workshop or store with power and light, separate outside w.C. And separate coal store. Gated access to the rear.
Services: Mains, gas, water, electric and drainage are connected.
Heating: Gas fired hot water central heating complemented by modern PVC sealed unit double glazing.
Tenure: We are informed by the owners that the property is freehold
council tax band F.
EPC: The energy efficiency rating for this property is E.
Property Location
Similar Properties
Semi-detached house For Sale Blackburn Semi-detached house For Sale BB1 Blackburn new homes for sale BB1 new homes for sale Flats for sale Blackburn Flats To Rent Blackburn Flats for sale BB1 Flats to Rent BB1 Blackburn estate agents BB1 estate agents



.png)











