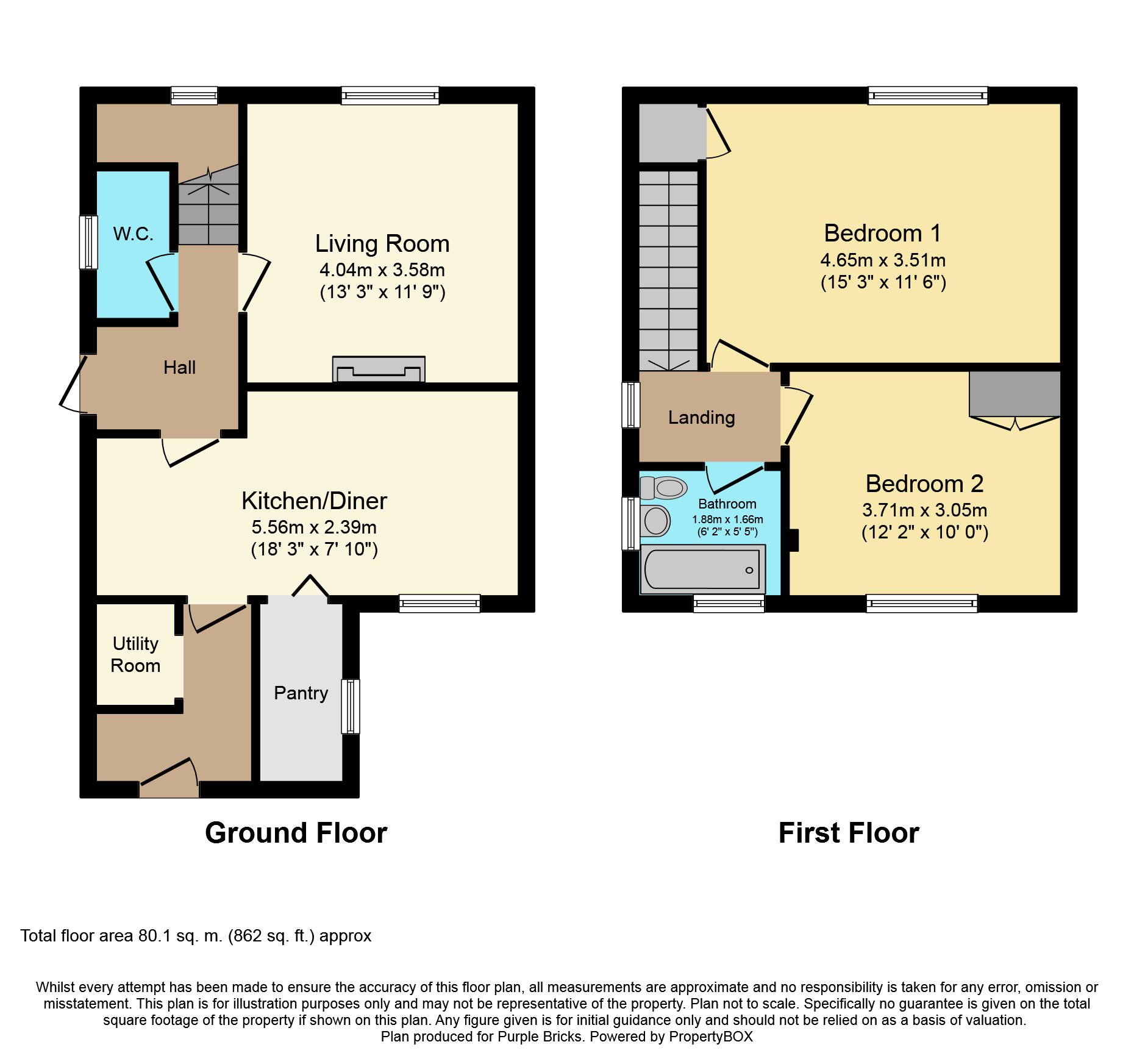2 Bedrooms Semi-detached house for sale in Knutton Crescent, Sheffield S5 | £ 85,000
Overview
| Price: | £ 85,000 |
|---|---|
| Contract type: | For Sale |
| Type: | Semi-detached house |
| County: | South Yorkshire |
| Town: | Sheffield |
| Postcode: | S5 |
| Address: | Knutton Crescent, Sheffield S5 |
| Bathrooms: | 1 |
| Bedrooms: | 2 |
Property Description
No upward chain is involved of this well presented two bedroom semi detached house offering a gas central heating system and double glazing together with being situated in this established residential location.
Ideal suiting a first time buyer or investor the accommodation briefly comprises : Entrance hall, downstairs w/c, lounge, kitchen, rear entrance lobby with utility area to the side, on the first floor are two bedrooms and bathroom. Outside : Front lawned garden with off road parking space and rear large garden with decked patio and brick built store.
Asda superstore, shops, local amenities, transport links, Yewlands Academy and Mansel Primary schools are within easy access.
Entrance Hall
Approached via the side entrance door with meter cupboard, central heating radiator, laminate flooring and front double glazed window.
W.C.
With low flush w/c, side obscure double glazed window and laminate flooring.
Lounge
13'3" x 11'9"
With front double glazed window, double radiator, coving, fireplace with tiled back and hearth, fitted living flame gas fire.
Kitchen
18'3" x 7'10"
Having fitted wall and base units, rolled edged work surfaces including sink unit with mixer tap and double glazed window above. Cooker position, recess for fridge and freezer, laminate flooring, double radiator, rear double glazed window with window seat and useful storage beneath. Worcester central heating boiler, coving and built in pantry.
Rear Lobby
With rear entrance door and open to the Utility Area to the side.
Utility Area
Having plumbing for automatic washing machine.
First Floor Landing
With side double glazed window and access to the roof void.
Bedroom One
15'3" x 11'6"
With front double glazed window, dado rail, coving, central heating radiator and built in cupboard.
Bedroom Two
12'2" x 10'0"
With rear double glazed window, central heating radiator, coving and fitted wardrobe.
Bathroom
6'6" x 6'0"
Having a white suite comprising panelled bath, fitted shower unit, pedestal wash hand basin and low flush w/c. Central heating radiator, rear obscure double glazed window, coving and tiling to all walls.
Outside
Front lawned garden with off road parking to the side and options to make further parking to the front subject to necessary consents and approvals. To the rear is a large garden with decked patio and brick built store.
Property Location
Similar Properties
Semi-detached house For Sale Sheffield Semi-detached house For Sale S5 Sheffield new homes for sale S5 new homes for sale Flats for sale Sheffield Flats To Rent Sheffield Flats for sale S5 Flats to Rent S5 Sheffield estate agents S5 estate agents



.png)











