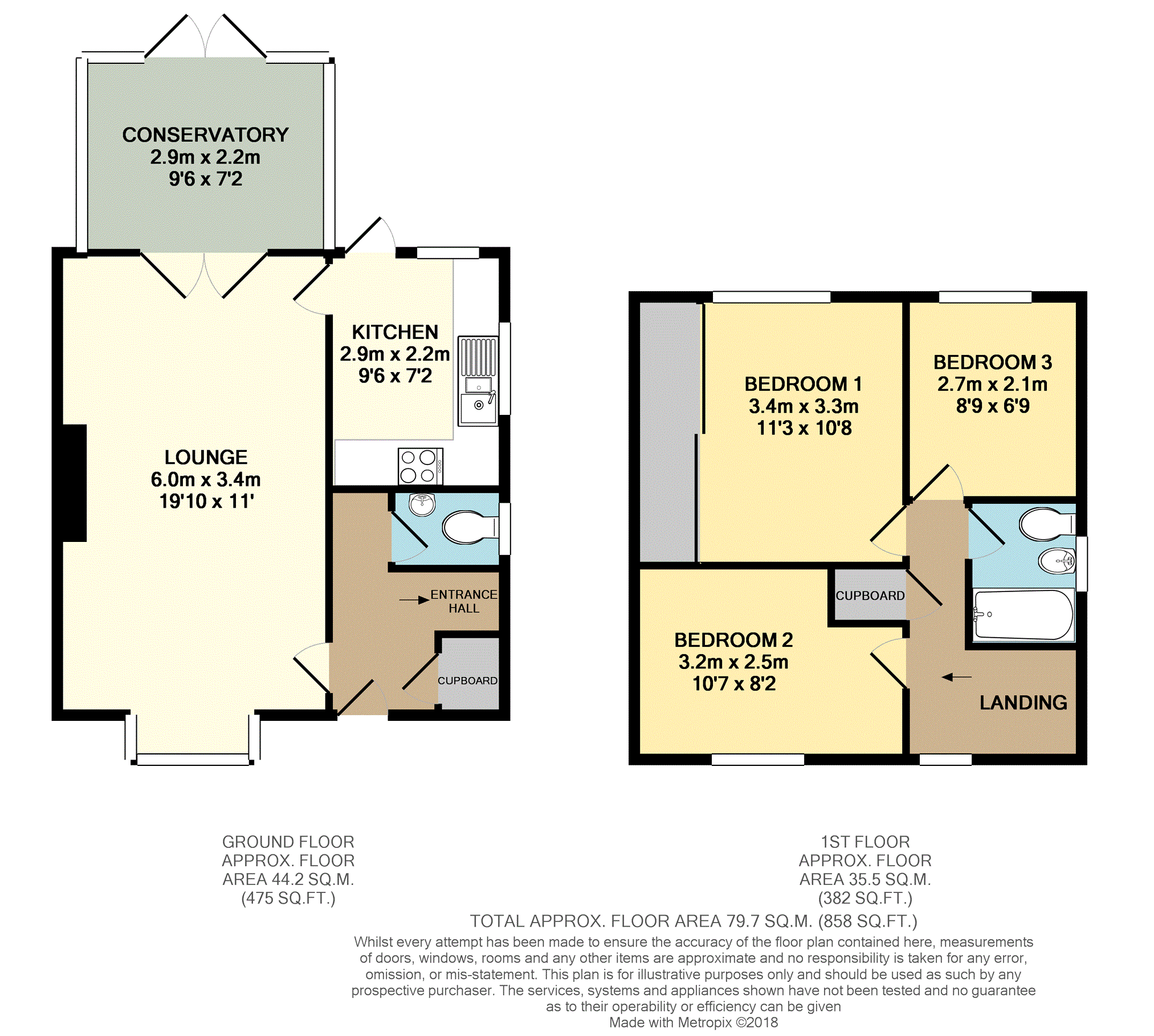3 Bedrooms Semi-detached house for sale in Laburnum Drive, Aylesford ME20 | £ 325,000
Overview
| Price: | £ 325,000 |
|---|---|
| Contract type: | For Sale |
| Type: | Semi-detached house |
| County: | Kent |
| Town: | Aylesford |
| Postcode: | ME20 |
| Address: | Laburnum Drive, Aylesford ME20 |
| Bathrooms: | 1 |
| Bedrooms: | 3 |
Property Description
*** guide price from £325,000 - £350,000 *** This well presented three bedroom semi-detached family home is situated on the popular Trees Development in Larkfield. Salient features to note include double glazed windows throughout, a gas fired central heating system, kitchen and refitted bathroom and a larger that average rear garden. In addition there is a useful workshop attached to the rear of the garage and driveway providing off road parking.
Viewing strongly recommended.
Entrance Hall
Double glazed leaded door to front, stairs to first floor, built in under stairs storage cupboard, laminated flooring, radiator.
Downstairs Cloakroom
Double glaze window to side, low level WC, wall mount basin, local tiling, laminated flooring.
Lounge/Dining Room
19'10" x 11'
Double glazed leaded bay window to front, double glazed French doors to rear, coved and textured ceiling, laminated flooring, radiator.
Conservatory
9'6" x 7'2"
Double glazed window to side and rear, double glazed French door to rear.
Kitchen
9'6" x 8'4"
Double glazed window to side and rear, double glazed door to rear, wide range of wall and base units, complementary work surface over, inset sink, space for fridge/freezer, washing machine, tumble dryer, oven, local tiling, tiled flooring.
Landing
Double glazed window to front, built in airing cupboard, access to loft space.
Bedroom One
11'3" x 10'8"
Double glazed window to rear, mirrored wardrobes to one wall, radiator.
Bedroom Two
10'7" x 8'2"
Double glazed leaded window to front, coved ceiling, radiator. Plesse add measurements
Bedroom Three
8'9" x 6'9"
Double glazed window to rear, radiator, coved ceiling.
Bathroom
Double glazed window to side, panelled bath with shower over, low level WC, vanity wash hand basin with cupboard under, local tiling, heated tiled floor, heated towel rail.
Rear Garden
Mainly laid to lawn, side access gate, outside lighting, security lighting, paved patio to front and rear.
Front Garden
Mainly laid to lawn with driveway to side .
Garage
16'6" x 8'7"
Metal up and over door to front, side access door, power and light supplied, alarmed.
Workshop
7'10" x 7'5"
Double glazed window to side, power and light.
Property Location
Similar Properties
Semi-detached house For Sale Aylesford Semi-detached house For Sale ME20 Aylesford new homes for sale ME20 new homes for sale Flats for sale Aylesford Flats To Rent Aylesford Flats for sale ME20 Flats to Rent ME20 Aylesford estate agents ME20 estate agents



.png)









