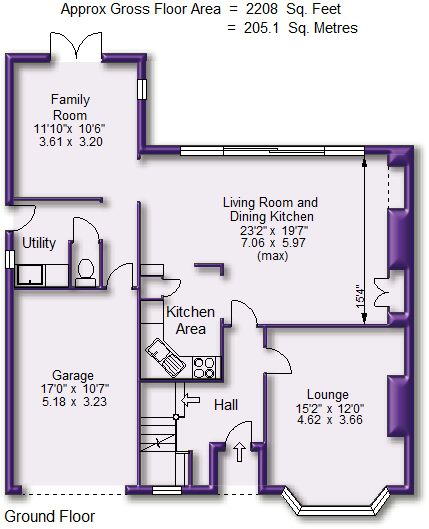5 Bedrooms Semi-detached house for sale in Laburnum Lane, Hale, Altrincham WA15 | £ 775,000
Overview
| Price: | £ 775,000 |
|---|---|
| Contract type: | For Sale |
| Type: | Semi-detached house |
| County: | Greater Manchester |
| Town: | Altrincham |
| Postcode: | WA15 |
| Address: | Laburnum Lane, Hale, Altrincham WA15 |
| Bathrooms: | 0 |
| Bedrooms: | 5 |
Property Description
A most attractive, traditional double height bay fronted Semi Detached family home which has been extended to provide fabulous accommodation arranged over Three Floors, including a Converted Loft extending to approximately 2200sqft.
As such, the property provides well balanced family accommodation with in effect Two Reception Rooms to the Ground Room, in addition to a 400sqft Open Plan Living Room and Dining Kitchen and over the Two Upper Floor are Five Double Bedrooms served by Two Bath/Shower Rooms.
The property is well maintained and ready to move into benefitting from uPVC double glazing and gas central heating, but at the same time offers the incoming purchaser the opportunity to upgrade to their own specification.
The property is ideally located on this desirable and peaceful road, within walking distance of Hale Village with its range of fashionable shops, eateries and bars, yet with greenbelt and Bollin Valley walks literally on the doorstep.
With an integral Garage as well as good off street Parking to the front and a lovely West facing rear Garden, this really is an ideal family home.
Comprising:
Porch to original wood panelled entrance door with leaded window to Hall, with spindle balustrade staircase to the First Floor and wood panelled doors to the accommodation. Modern wood finish flooring.
Living Room with angled bay window to the front and an Adam style fireplace surround with living flame fire.
Live In Dining Kitchen featuring wide patio doors and full height windows giving access to and enjoying a delightful aspect of the Garden, with modern wood finish flooring. Timber fireplace surround to the chimney breast with inset open grate fire and custom built cabinets and shelving to the chimney breast recesses.
The Kitchen area is fitted with a range of wood laminate fronted units with granite worktops over, with an inset sink unit and integrated stainless steel double oven, stainless steel microwave, four ring halogen hob, dishwasher and fridge freezer.
Arch opening to the Family Room, a further ideal informal family living space with French doors and a window onto the patio and Garden.
Utility Room with door and window to the side, sink unit and space for washing machine and dryer. Door to Ground Floor WC. Inner Hall with courtesy door to the Garage.
First Floor Landing with an attractive bay window feature to the front and wood panelled doors to the Bedroom Accommodation.
Bedroom One with a bay window to the front and corner shower cubicle.
Bedroom Two enjoying a rear Garden aspect.
Bedroom Three, currently utilised as a Home Office, again with a rear Garden aspect.
Bedroom Four with a window to the front and currently used as a Dressing Room to Bedroom Five.
Door to the En Suite Shower Room with a window overlooking the rear Garden and fitted with a white suite providing a corner shower cubicle, vanity unit wash hand basin with toiletry cupboards and WC.
The Bedrooms are further served by the Family Bathroom fitted with a white Victoriana suite of bath and wash hand basin. Window to the side. Cupboard housing the gas fired central heating boiler. Adjacent separate WC.
Inner Landing with staircase to the Second Floor Landing and a door to Bedroom Five.
Bedroom Five located under the eaves of the property with attractive sloping ceilings opening to a dormer window enjoying a far reaching aspect to the front and with a double glazed Velux skylight window to the front. Extensive under eaves storage.
Externally, the front of the property is approached via a Driveway providing generous off street Parking and in turn leads to the substantial Integral Single Garage with door into the house.
There is access down the side of the property to the rear Garden and patio, also accessed via the Living Room and Dining Kitchen and Family Room, with the Garden laid to a good expanse of lawn, retained within maturely stocked borders and enclosed with timber fencing and with mature trees including fruit tree within the boundaries of this and neighbouring properties providing an attractive outlook and good screening.
The Garden and patio enjoy a side South and rear West facing aspect enjoying the sun from afternoon through to the evening.
UPVC double glazing, gas central heating and a combination boiler.
A great family home in a first class location.
Image 2
Image 3
Image 4
Directions:
From Watersons Hale Office proceed along Ashley Road in the direction of St Peter's Church and take the fourth left turning in to Park Road. Take the second right turning into Laburnum Lane and the property will be found on the right hand side.
Porch
Hall
Lounge
Lounge Aspect 2
Live in Dining Kitchen
Live in Dining Kitchen 2
Living Area
Kitchen Area
Dining Area
Family Room
Utility
Ground Floor WC
Landing
Bedroom 1
Bedroom 1 Aspect 2
Bedroom 2
Bedroom 2 Aspect 2
Bathroom
Separate WC
Bedroom 3
Bedroom 4
Bedroom 4 Aspect 2
En Suite Shower Room
Second Floor
Bedroom 5
Bedroom 5 Aspect 2
Outside
Gardens
Gardens Aspect 2
Rear of Property
Town Plan
Street Plan
Site Plan
Property Location
Similar Properties
Semi-detached house For Sale Altrincham Semi-detached house For Sale WA15 Altrincham new homes for sale WA15 new homes for sale Flats for sale Altrincham Flats To Rent Altrincham Flats for sale WA15 Flats to Rent WA15 Altrincham estate agents WA15 estate agents



.gif)











