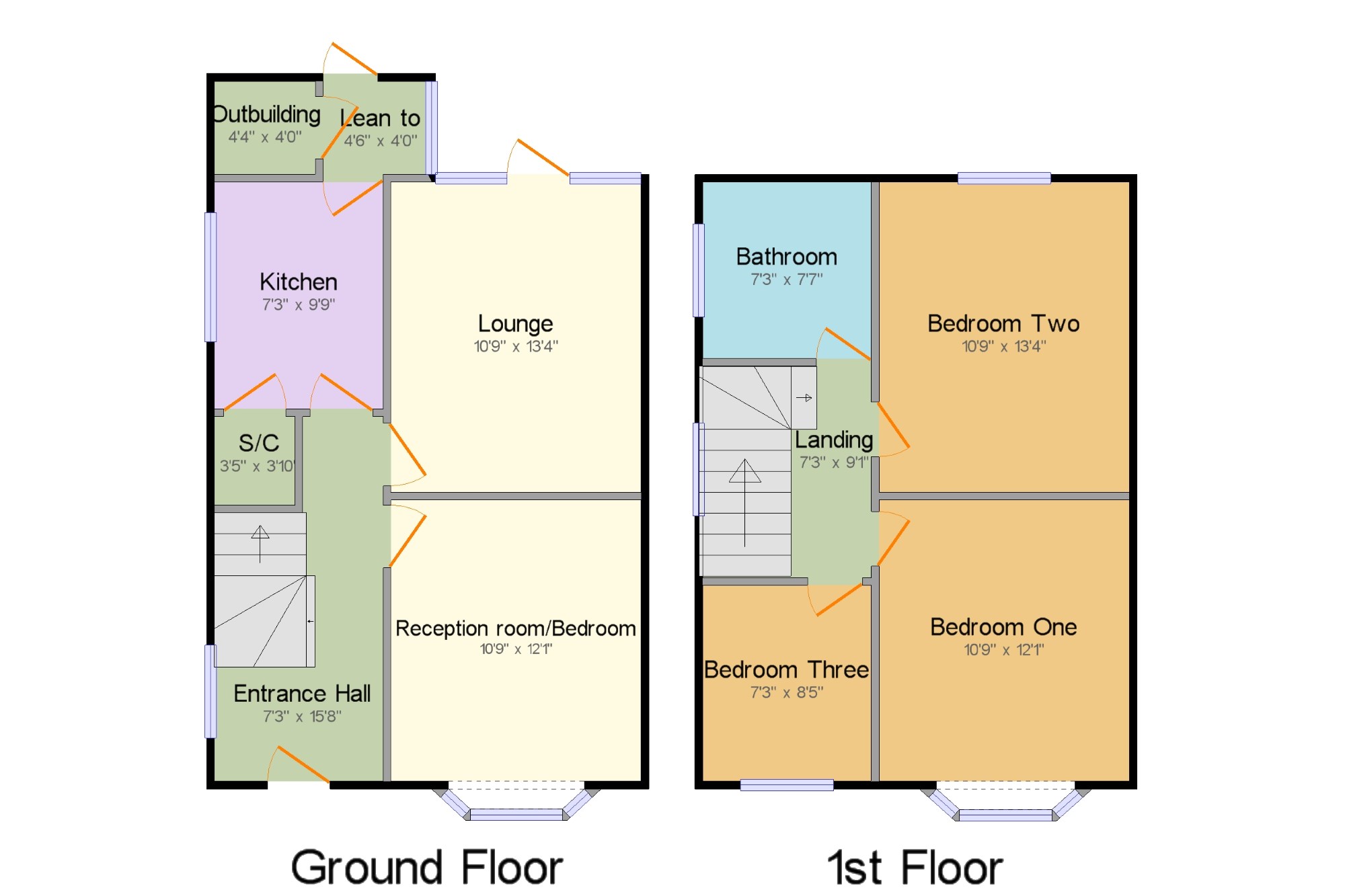3 Bedrooms Semi-detached house for sale in Lace Street, Dunkirk, Nottingham NG7 | £ 201,950
Overview
| Price: | £ 201,950 |
|---|---|
| Contract type: | For Sale |
| Type: | Semi-detached house |
| County: | Nottingham |
| Town: | Nottingham |
| Postcode: | NG7 |
| Address: | Lace Street, Dunkirk, Nottingham NG7 |
| Bathrooms: | 1 |
| Bedrooms: | 3 |
Property Description
Three/Four bedroom semi detached property with modern kitchen and bathroom. Accommodation briefly comprises, entrance hall with doors leading to the lounge, kitchen and second reception room. To the first floor are three bedrooms and family bathroom. Outside to the front of the property is a small frontage with fenced garden and gate leading to the property. To the rear of the property is a private rear garden with fenced boundaries and lawn. There is also a detached garage. Ideal location for a buy to let investment!
Three/four bedroom semi detached houseModern kitchen and bathroom
internal viewing is highly recommended
Entrance Hall x . UPVC front door leading in to the spacious entrance hall, double glazed uPVC window facing the side, staircase to the first floor and radiator.
Lounge10'9" x 13'4" (3.28m x 4.06m). Spacious lounge with UPVC double glazed door and double glazed uPVC windows facing the rear. Radiator.
Reception room/Bedroom10'9" x 12'1" (3.28m x 3.68m). Spacious reception room, currently being used as a bedroom having double glazed uPVC bay window facing the front and radiator.
Kitchen7'3" x 9'9" (2.2m x 2.97m). Modern fitted range of wall, drawer and base units having complimentary tiled splash backs and roll top work surface with inset one and a half bowl sink drainer and mixer tap. Space for oven and fridge. Double glazed uPVC window facing the side and under stairs storage cupboard.
Outbuilding4'4" x 4' (1.32m x 1.22m). Outbuilding housing the washing machine and combi boiler
Lean to4'6" x 4' (1.37m x 1.22m). Doors leading to the outbuilding and the garden
Landing7'3" x 9'1" (2.2m x 2.77m). Doors leading to three bedrooms and family bathroom. Double glazed uPVC window facing the side.
Bedroom One10'9" x 12'1" (3.28m x 3.68m). Double bedroom with double glazed uPVC bay window facing the front, fitted wardrobes and radiator.
Bedroom Two10'9" x 13'4" (3.28m x 4.06m). Double bedroom with double glazed uPVC window facing the rear, fitted wardrobes and radiator.
Bedroom Three7'3" x 8'5" (2.2m x 2.57m). Double glazed uPVC window facing the front and radiator.
Bathroom7'3" x 7'7" (2.2m x 2.31m). Double glazed uPVC window facing the side. Heated towel rail, tiled flooring, tiled walls. Low level WC, walk-in shower, pedestal sink.
Outside x . To the front of the property is a small frontage with fenced garden and gate leading to the property. To the rear of the property is a private rear garden with fenced boundaries and lawn. There is also a detached garage.
Property Location
Similar Properties
Semi-detached house For Sale Nottingham Semi-detached house For Sale NG7 Nottingham new homes for sale NG7 new homes for sale Flats for sale Nottingham Flats To Rent Nottingham Flats for sale NG7 Flats to Rent NG7 Nottingham estate agents NG7 estate agents



.png)











