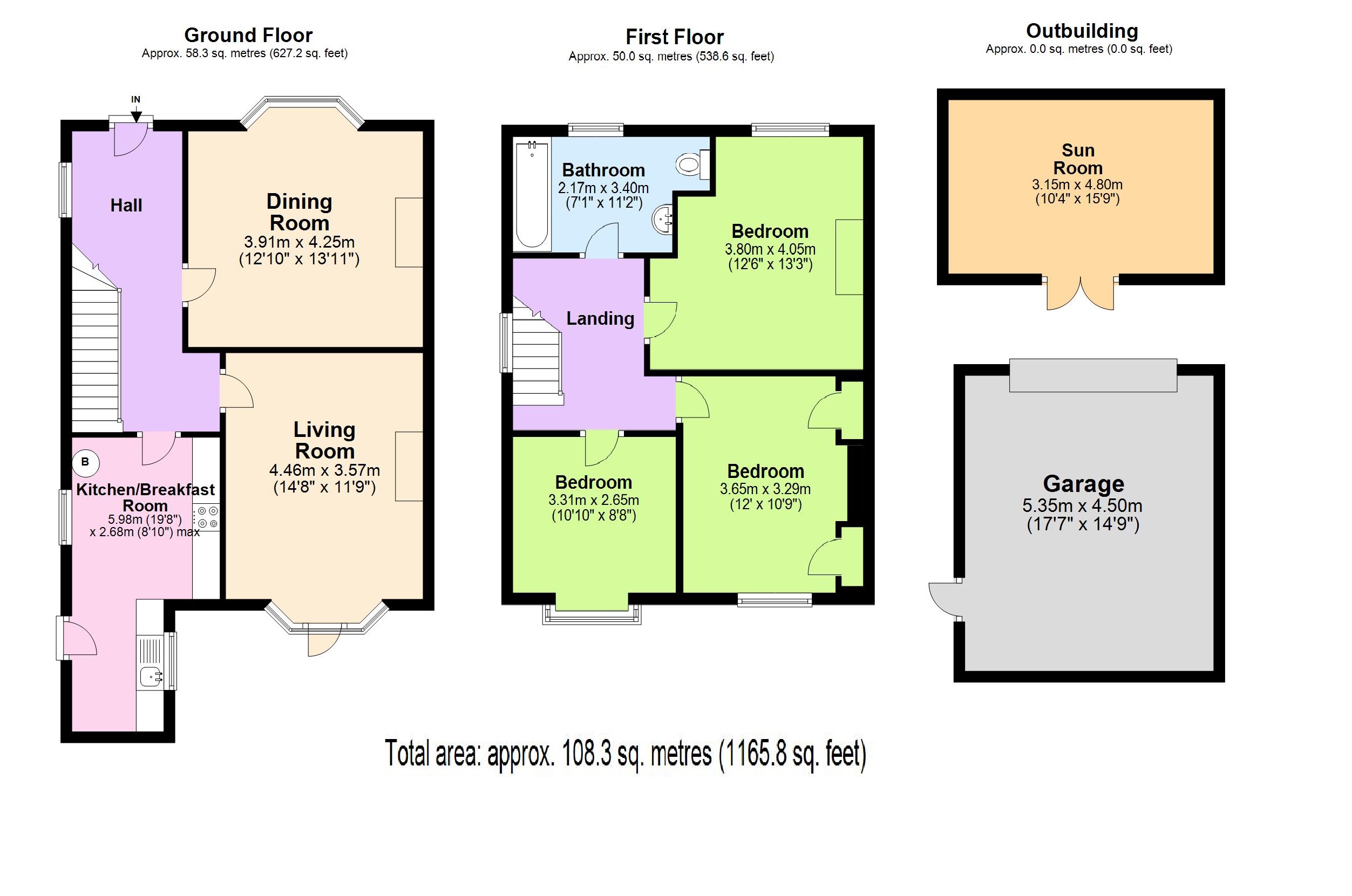3 Bedrooms Semi-detached house for sale in Ladies Mile Road, Brighton BN1 | £ 550,000
Overview
| Price: | £ 550,000 |
|---|---|
| Contract type: | For Sale |
| Type: | Semi-detached house |
| County: | East Sussex |
| Town: | Brighton |
| Postcode: | BN1 |
| Address: | Ladies Mile Road, Brighton BN1 |
| Bathrooms: | 1 |
| Bedrooms: | 3 |
Property Description
Asking price of £550,000. Semi-Detached 1930's House situated in Patcham Village. Spacious family home with a large south facing garden, three double bedrooms, living room, dining room, kitchen/breakfast room and family bathroom. Large garage tucked to the rear of the property and summer house. Perfect for families with outstanding schools, village atmosphere with local shops and ideal for commuters due to the main motorway being moments away.
The property located in Patcham Village offers kerb appeal with an enclosed front garden for privacy and views over the Sussex Downs. The house has side access to the spacious south facing garden and tucked to the rear of the garden is a large garage for off street parking. Leading into the home is a spacious hallway with plenty of space for coats and outwear and views through to the kitchen and a sweeping staircase with under stairs storage which could be turned into a guest WC. Neutral décor and engineered oak flooring.
Stretching the length of the property is the family living room which opens to the dining room. Light floods the space from the large bay window to the front and double glazed further window and door opening to the patio garden. There are two fireplaces with tiled surround ideal for those chilly winter nights, engineered oak flooring and dual access from the hallway.
To the rear of the home is the kitchen/breakfast room which has cream shaker top and bottom units so plenty of storage. Gas hob with stainless steel extractor fan, electric oven, space for a washing machine and fridge/freezer, china double sink with chrome fittings. The kitchen offers plenty of light from dual double glazed windows and side access to the garden which also has access to the front of the house.
The vast garden not only catches the sun being south facing but offers plenty of space for a growing family. Surrounded by mature hedges, trees and bedding plants and a patio area for alfresco living. To the rear of the garden is a summer house which could easily be an office or further living space with wooden panelling and electricity. Leading to the end of the garden is a large double garage which has access from a side street so ideal for off street parking.
The first floor has a large landing with a neutral carpet and décor and above a large boarded loft space with pull down ladder. This could be turned into further living space subject to planning consents. There are two double bedrooms both offering plenty of space for furniture, one to the rear with views over the Sussex Downs and garden, the other bedroom has views over the front garden. Bedroom three is a good size room with a large bay window and garden views. Finally the family bathroom has a white suite with chrome fittings, wall mounted radiator and mirror and fully tiled.
This home not only offers space, a large south facing garden, double garage and summer house but potential to extend. Ideally situated a short walk from shops, the main motorway with links to London and beyond is moments away not forgetting a catchment area for outstanding schools and an easy journey to Preston Park Station and Brighton City Centre.
Property Location
Similar Properties
Semi-detached house For Sale Brighton Semi-detached house For Sale BN1 Brighton new homes for sale BN1 new homes for sale Flats for sale Brighton Flats To Rent Brighton Flats for sale BN1 Flats to Rent BN1 Brighton estate agents BN1 estate agents



.png)








