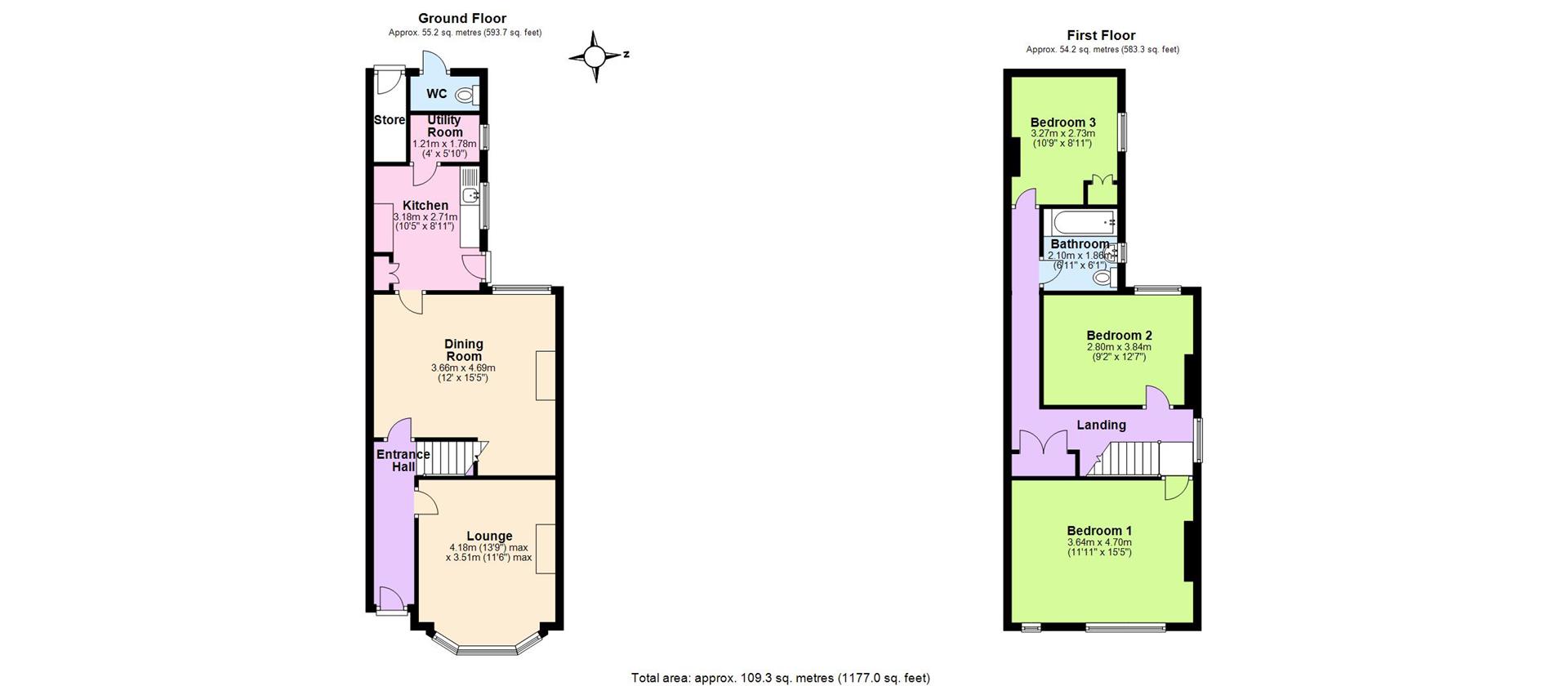3 Bedrooms Semi-detached house for sale in Lady Bay Road, West Bridgford, Nottingham NG2 | £ 285,000
Overview
| Price: | £ 285,000 |
|---|---|
| Contract type: | For Sale |
| Type: | Semi-detached house |
| County: | Nottingham |
| Town: | Nottingham |
| Postcode: | NG2 |
| Address: | Lady Bay Road, West Bridgford, Nottingham NG2 |
| Bathrooms: | 1 |
| Bedrooms: | 3 |
Property Description
Guide price £285,000 - £300,000
open day Saturday 18 may by appointment only
A three bedroom Victorian semi detached property located in the highly sought after Lady Bay area of West Bridgford and offers a fantastic opportunity for buyers that want a property to upgrade, modernise and which retains some of its original features.
Boasting approximately 100ft in length rear garden we would recommend an early appointment to view
In brief the property comprises: Open shared arched porch-way, reception hall, lounge, dining room, kitchen, utility room, and to the first floor there are three well proportioned bedrooms, and a family bathroom and the configuration of the landing area means it would lend itself to a loft conversation (subject to building regulations being adhered to.)
Directions
From our office in West Bridgford take a left hand turning onto Gordon Road, at the mini roundabout take the third exit onto Albert Road, follow the road down and take a right hand turning onto Mabel Grove, at the end of Mabel Grove continue over onto Rutland Road. At the T junction take a left hand turning continuing onto Rutland Road, take the first hand turning right onto Lady Bay Road, follow the road down where the property can be found situated on the left hand side notifiable by our for sale board.
Accommodation
Open arch entrance porch into;
Reception Porch
With original leaded stain glass door opening to;
Reception Hall
With original feature arch, ceiling coving, stairs rising to the first floor and doors opening to;
Lounge (4.17m into bay x 3.51m (13'8" into bay x 11'6"))
With bay window to the front elevation, feature tiled fireplace with gas fire set upon, cupboard housing the consumer unit, ceiling coving and picture rails.
Dining Room (3.63m x 1.63m (11'11" x 5'4"))
With further under stairs recess.
With original leaded stain glass window to the side elevation, window to the rear elevation, original ceiling coving, picture rails and feature tiled fireplace with hearth gas living flame fire set upon.
Kitchen (3.20m x 2.72m (10'6" x 8'11"))
With original feature fire surround with gas fire set within, original floor to ceiling built in cupboards, space for oven, work top and sink with window to the side elevation giving access to the rear garden, quarry tiled flooring and door opening to;
Utility/Pantry
With space and plumbing for washing machine, built in shelving, coat hooks and window to the side elevation.
First Floor Landing Area
With window to the side elevation, built in original wardrobe and doors giving access to;
Bedroom 1 (4.70m x 3.63m (15'5" x 11'11"))
With window to the front elevation, port hole window to the front elevation, original fireplace that has been boarded off and original tiled hearth.
Bedroom 2 (3.84m x 2.79m (12'7" x 9'2"))
With window to the rear elevation and phone point.
Bedroom 3 (2.74m x 3.25m (9" x 10'8"))
With cupboard housing the Emersion heater and window to the side elevation.
Family Bathroom
Fitted with a three piece suite comprising of; panelled bath, pedestal wash hand basin, low flush WC, window to the side elevation and part tilled walls.
Outside
To the front of the property there is a Bulwell stone front wall boundary and a wrought iron gate which leads to a concrete and tarmacked that leads to the side. At the front door there is bedding for a variety of shrubs and the pathway leads to a security wooden gate which leads to the rear garden.
The rear garden has a concreted side courtyard area which leads to a further out building with outside toilet and built in coal store this would offer potential for conversion into the kitchen to create a dining living space subject to building regs being adhered to.
The garden has hard standing for a garden shed and this then leads to a garden which the majority is laid to lawn with a pathway leading through where there is a potential vegetable plot at the rear and measures approximately 100ft in length and of a Westerly orientation with outside lighting.
Services
Gas, electricity, water and drainage are connected.
Council Tax Band
The local authority have advised us that the property is in council tax band C which, currently incurs a charge of £1,743.54.
Prospective purchasers are advised to confirm this.
Property Location
Similar Properties
Semi-detached house For Sale Nottingham Semi-detached house For Sale NG2 Nottingham new homes for sale NG2 new homes for sale Flats for sale Nottingham Flats To Rent Nottingham Flats for sale NG2 Flats to Rent NG2 Nottingham estate agents NG2 estate agents



.jpeg)











