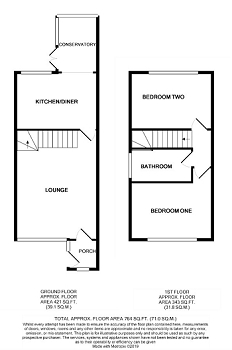2 Bedrooms Semi-detached house for sale in Ladybank Road, Mickleover, Derby DE3 | £ 174,950
Overview
| Price: | £ 174,950 |
|---|---|
| Contract type: | For Sale |
| Type: | Semi-detached house |
| County: | Derbyshire |
| Town: | Derby |
| Postcode: | DE3 |
| Address: | Ladybank Road, Mickleover, Derby DE3 |
| Bathrooms: | 0 |
| Bedrooms: | 2 |
Property Description
This two double bedroom, semi-detached home comes to the market with no upward chain and is presented to a very high standard. This would be a perfect buy for a first time buyer. The property benefits from double glazing and gas central heating and in brief comprises: Entrance porch, lounge, kitchen/diner with opening leading into a conservatory which is currently being used as a study. To the first floor there are two double bedrooms and contemporary fitted bathroom. Outside the property benefits from off road parking for a number of cars and to the rear of the property there is a nicely maintained rear garden.
Mickleover is a highly sought after location and this property is situated within easy reach of the A38, A50, access to the Royal Derby Hospital and City centre.
Entrance
A UPVC double glazed door leads into the entrance porch with fixed pane UPVC double glazed window to the side and a further UPVC double glazed window with obscure glass to the front elevation. A door off leads into :-
Lounge 17'5" x 12'11" (5.30m x 3.94m)
Wood flooring, radiator, UPVC double glazed window to the front elevation telephone point, TV aerial point, stairs leading to the first floor and door off to:-
Kitchen / Diner 12'11" x 9'0" (3.94m x 2.74m)
Ceramic tiled floor, partly tiled walls, chrome finished spotlights to the ceiling, UPVC double glazed window to the rear elevation, contemporary style radiator and comprising a range of matching wall and base units with work top over, stainless steel sink and drainer, integrated electric oven, gas hob with concealed cooker hood over, integrated fridge freezer and appliance space for a washing machine. The central heating boiler is concealed within a wall unit. An opening from the dining area leads into the conservatory.
Conservatory 9'1" x 6'5" (2.76m x 1.96m)
The UPVC double glazed conservatory has a continuation of ceramic tiled flooring, UPVC double glazed French doors leading to the patio area and radiator.
First Floor Landing
Bedroom One 13'0" x 9'1" (3.95m x 2.76m)
Coving to the ceiling, UPVC double glazed window to the front elevation and radiator.
Bedroom Two 12'11" x 9'0" (3.94m x 2.74m)
UPVC double glazed window to the rear elevation, radiator and coving to the ceiling.
Bathroom
Contemporary fitted with ceramic tiled flooring, partly tiled walls, chrome finished spotlights to the ceiling, UPVC double glazed window with obscure glass, chrome heated towel radiator, useful storage cupboard off, housing the hot water cylinder, low level WC, sink set within a floating vanity unit and tiled bath with electric shower over.
Outside
To the front of the property a concrete, paved imprinted driveway offers off road parking for two cars. This driveway continues behind iron gates and offers further off road parking. To the rear of the property there is a nicely maintained enclosed garden with fenced boundary, patio seating area, raised decked seating area and timber shed.
Property Location
Similar Properties
Semi-detached house For Sale Derby Semi-detached house For Sale DE3 Derby new homes for sale DE3 new homes for sale Flats for sale Derby Flats To Rent Derby Flats for sale DE3 Flats to Rent DE3 Derby estate agents DE3 estate agents



.png)











