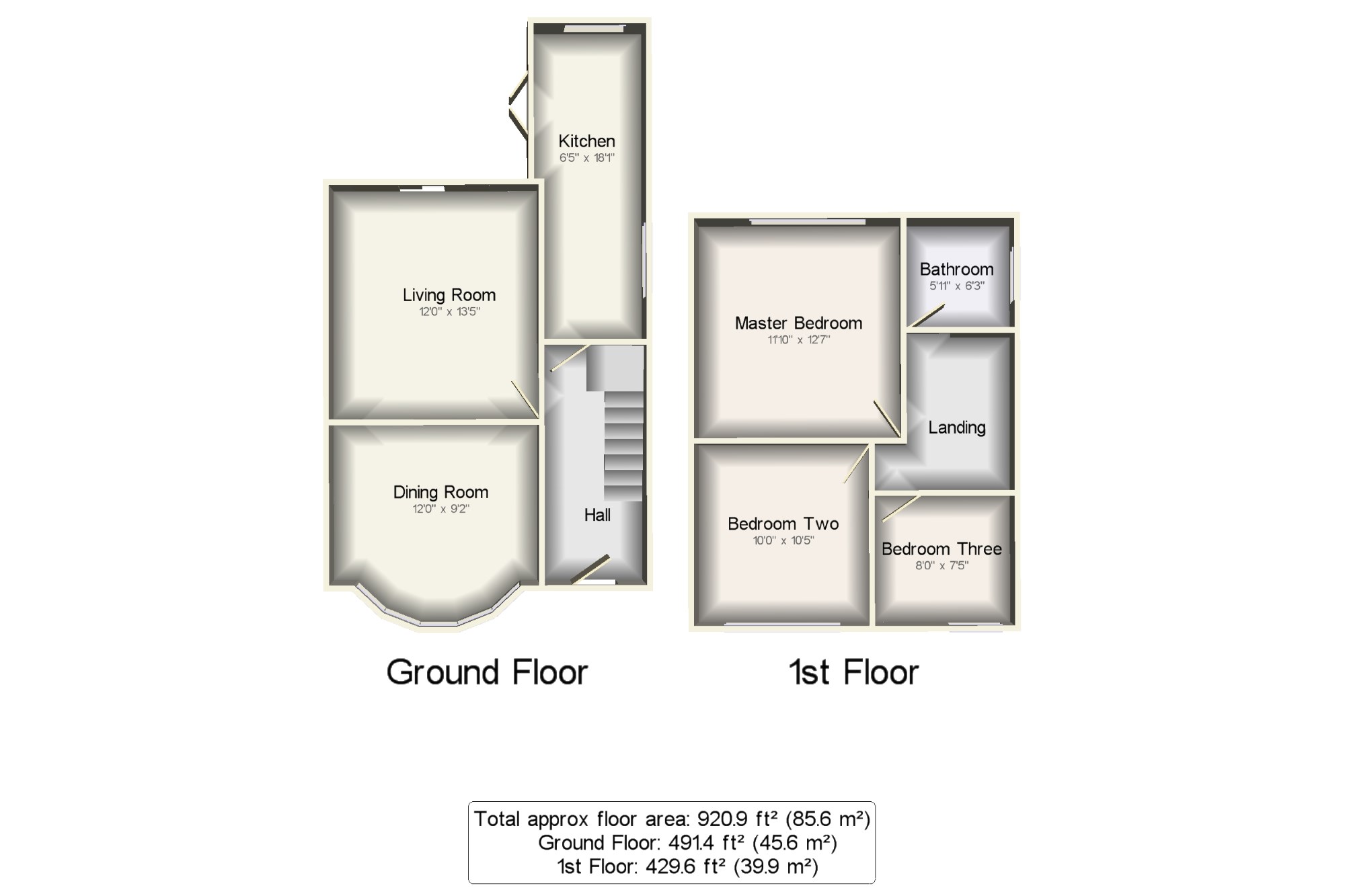3 Bedrooms Semi-detached house for sale in Ladysmith Road, Didsbury, Manchester, Gtr Manchester M20 | £ 375,000
Overview
| Price: | £ 375,000 |
|---|---|
| Contract type: | For Sale |
| Type: | Semi-detached house |
| County: | Greater Manchester |
| Town: | Manchester |
| Postcode: | M20 |
| Address: | Ladysmith Road, Didsbury, Manchester, Gtr Manchester M20 |
| Bathrooms: | 1 |
| Bedrooms: | 3 |
Property Description
This welcoming and spacious semi detached house is a must view! Comprising of hallway leading to the living room which gives access via patio doors to the garden, a dining room is towards the front of the property and there is also a modern kitchen with sky light and French doors . To the first floor there are two double bedrooms, with the master having fitted wardrobes and a further single bedroom along with family bathroom with shower. Fully uPVC double glazed and a recent boiler replacement. Gardens to the front and rear with off road parking.
Walking Distance To Didsbury Village
Close To Excellent Local Schools
Immaculate Throughout
Modern Kitchen & Boiler
Fully uPVC Double Glazed
Gardens To Front And Rear
Hall x . Hardwood front single glazed door with side window panes. Radiator, laminate flooring, under stair storage, painted plaster ceiling, ceiling light. Stairs to first floor with under stair storage.
Living Room12' x 13'5" (3.66m x 4.1m). Open plan with arch way to dining room. UPVC patio double glazed door, opening onto the patio. Radiator, laminate flooring, shelving, chimney breast, painted plaster ceiling, ceiling light.
Dining Room12' x 9'2" (3.66m x 2.8m). Double glazed uPVC bay window facing the front overlooking the garden. Radiator and gas fire, laminate flooring, painted plaster ceiling, ceiling light.
Kitchen6'5" x 18'1" (1.96m x 5.51m). UPVC French double glazed door, opening onto the patio. Double glazed uPVC multiple styles of window facing the rear and side. Velux sky light window. Radiator, tiled flooring, tiled splashbacks, painted plaster ceiling, recessed lighting and ceiling light. Granite effect work surface, fitted and wall and base units, one and a half bowl sink, inset sink and with mixer tap with drainer, integrated, electric oven, integrated, gas hob, stainless steel extractor, integrated standard dishwasher, integrated washer dryer.
Landing x . Double glazed uPVC window with obscure glass. Carpeted flooring, painted plaster ceiling, ceiling light.
Master Bedroom11'10" x 12'7" (3.6m x 3.84m). Double glazed uPVC window facing the rear overlooking the garden. Radiator, laminate flooring, fitted wardrobes, painted plaster ceiling, ceiling light.
Bedroom Two10' x 10'5" (3.05m x 3.18m). Double glazed uPVC window facing the front overlooking the garden. Radiator, carpeted flooring, painted plaster ceiling, ceiling light.
Bedroom Three8' x 7'5" (2.44m x 2.26m). Double glazed uPVC window facing the front overlooking the garden. Radiator, laminate flooring, painted plaster ceiling, ceiling light.
Bathroom x . Double glazed uPVC window with obscure glass facing the side. Heated towel rail, tiled flooring, part tiled walls, painted plaster ceiling, ceiling light. Low level WC, panelled bath with mixer tap, shower over bath, pedestal sink with mixer tap.
Property Location
Similar Properties
Semi-detached house For Sale Manchester Semi-detached house For Sale M20 Manchester new homes for sale M20 new homes for sale Flats for sale Manchester Flats To Rent Manchester Flats for sale M20 Flats to Rent M20 Manchester estate agents M20 estate agents



.png)











