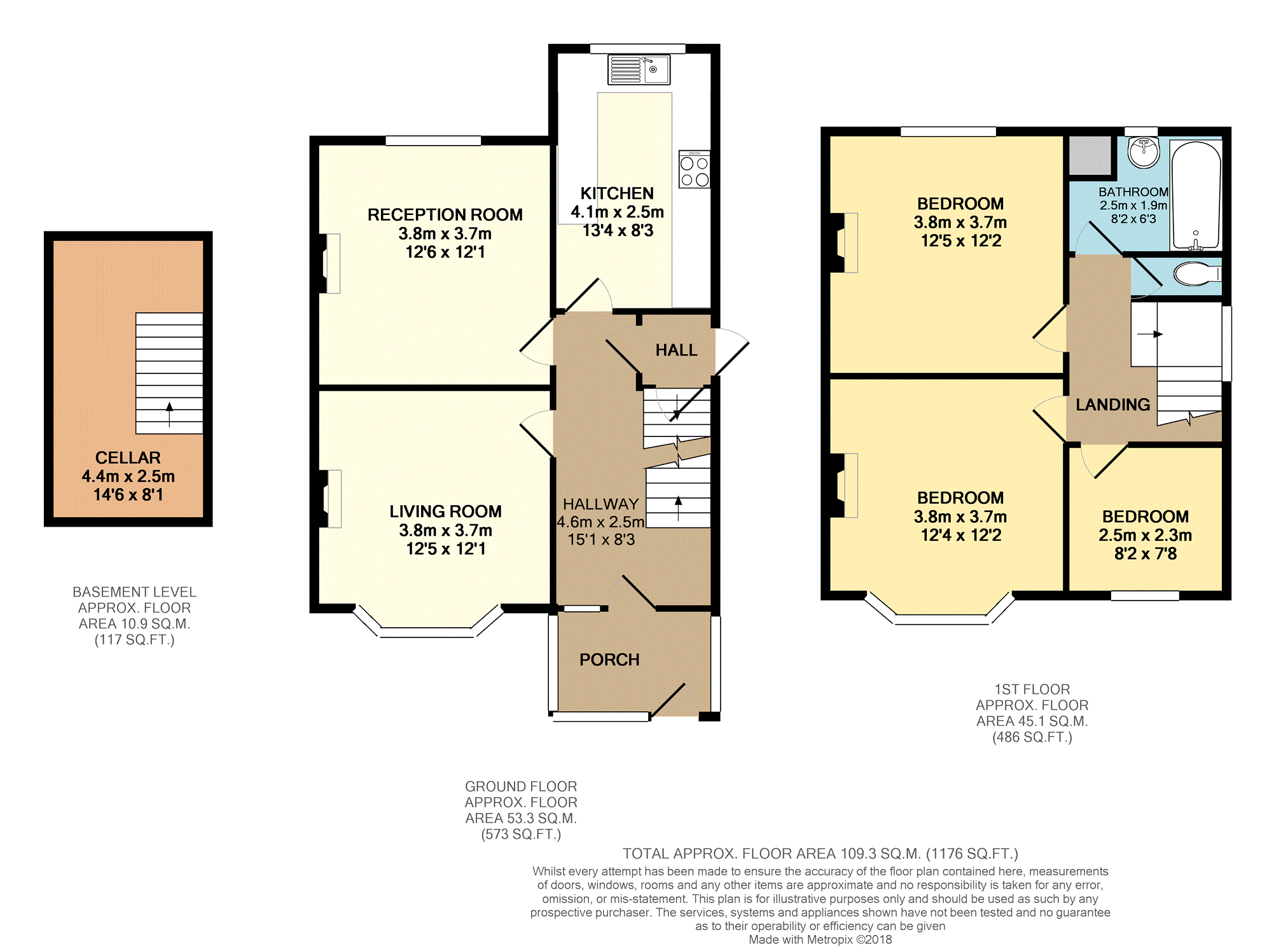3 Bedrooms Semi-detached house for sale in Ladythorn Road, Bramhall SK7 | £ 525,000
Overview
| Price: | £ 525,000 |
|---|---|
| Contract type: | For Sale |
| Type: | Semi-detached house |
| County: | Greater Manchester |
| Town: | Stockport |
| Postcode: | SK7 |
| Address: | Ladythorn Road, Bramhall SK7 |
| Bathrooms: | 1 |
| Bedrooms: | 3 |
Property Description
**no chain**
A deceptively spacious three bedroom bay fronted 1920's semi detached family home which is situated in one of Bramhall's most prestigious and sought after locations and is conveniently located within a short walk of Bramhall village, train station and both Primary and High School's.
The house occupies a fantastic corner plot with a driveway to the front leading to a detached garage with attractive lawned gardens to the front, side and rear.
The house retains beautiful period features such as stained glass leaded windows, picture rails and ceiling coving and does require a degree of modernisation.
In brief the accommodation comprises; porch leading to a bright and welcoming entrance hallway, lounge, dining room, kitchen, landing, three bedrooms bathroom and separate wc. The property also benefits from a cellar, currently used for storage.
Viewing is a must to really appreciate the size of accommodation and potential it offers.
Book viewings 24/7 with Purplebricks.
Porch
Glass and timber porch with tiled floor. Door leading to Entrance hallway.
Entrance Hallway
Doors leading to lounge, dining rom, kitchen and cellar. Stairs to first floor. Radiator.
Lounge
12.1ft x 11.2ft
Bay window to front elevation. Gas fire. Radiator.
Dining Room
12.1ft 12.6ft
UPVC double glazed window to rear elevation. Gas fire. Radiator.
Master Bedroom
12.1ft x 11.2ft
Bay window to front elevation. Gas fire. Radiator.
Bedroom Two
12.1ft x 12.6ft
UPVC double glazed window to rear elevation. Gas fire. Radiator.
Bedroom Three
8.2ft x 7.8ft
Window to front elevation. Gas fire. Radiator.
Bathroom
Tiled bathroom comprising; panelled bath and pedestal wash basin. Window to rear elevation. Radiator. Separate wc.
Kitchen
13.4ft x 8.2ft
With a range of base and wall mounted units and worktops. Stainless steel sink, space for washing machine and fridge / freezer. UPVC double glazed window to rear elevation. Radiator.
Outside
The house occupies a fantastic corner plot with a driveway to the front for multiple cars leading to a detached garage with attractive lawned gardens to the front, side and rear.
Property Location
Similar Properties
Semi-detached house For Sale Stockport Semi-detached house For Sale SK7 Stockport new homes for sale SK7 new homes for sale Flats for sale Stockport Flats To Rent Stockport Flats for sale SK7 Flats to Rent SK7 Stockport estate agents SK7 estate agents



.png)











