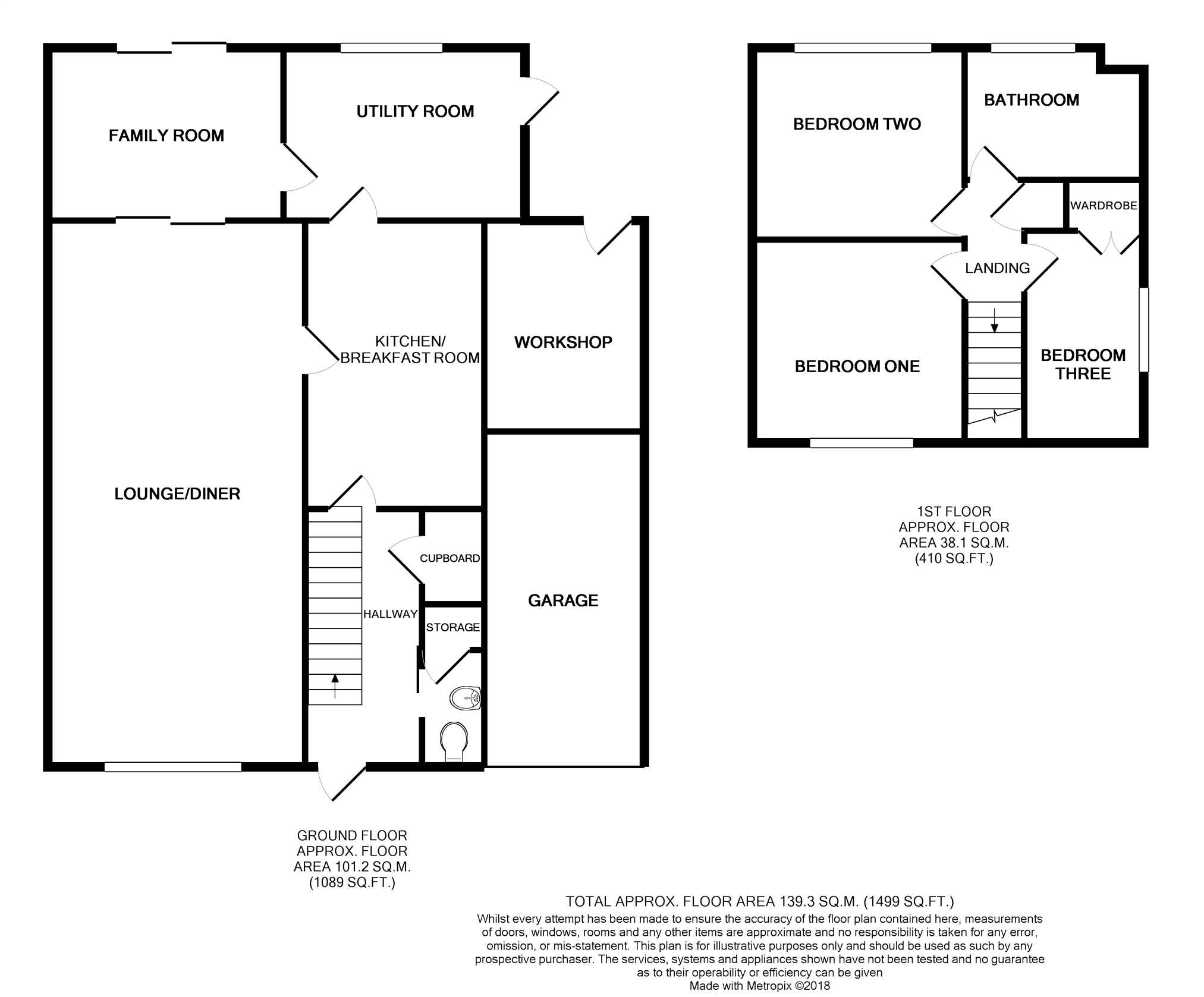3 Bedrooms Semi-detached house for sale in Lairum Rise, Clifford LS23 | £ 369,000
Overview
| Price: | £ 369,000 |
|---|---|
| Contract type: | For Sale |
| Type: | Semi-detached house |
| County: | West Yorkshire |
| Town: | Wetherby |
| Postcode: | LS23 |
| Address: | Lairum Rise, Clifford LS23 |
| Bathrooms: | 1 |
| Bedrooms: | 3 |
Property Description
Set in quiet cul de sac location is this extended semi detached family home. Accomodation briefly comprises entrance hallway with downstairs cloakroom, 28'0 ft lounge/dining room, family room and breakfast kitchen. Generously sized utility room. To the first floor are three bedrooms and bathroom. Garage with workshop area at the rear.
One of the key features to this property are the very large mature gardens backing onto open fields.
Entrance Hallway
Entrance door into hallway with useful storage and coat cupboard.
Downstairs Cloakroom
White suite comprising washbasin and WC with tiled splashbacks. Storage cupboard containing central heating boiler. Window to front aspect.
Kitchen
14'9 x 8'8
Oak style kitchen with 1.5 bowl sink unit, integrated fridge, dishwasher, electric oven and hob with extractor. Tiled splashbacks. Breakfast bar. Window to side aspect.
Lounge/Dining Room
28'2 x 10'11
Large open plan lounge/dining room with sliding doors to family room. Electric fire with feature marble surround. Window to front.
Family Room
12'2 x 8'10
Patio doors looking out onto and leading out to rear gardens. Oak laminate flooring.
Utility Room
10'5 x 8'9
Sizable utility area with wall and base units, plumbing for washer. Window to rear aspect and door to side.
Landing
Airing cupboard. Access to loft.
Bedroom One
11'11 x 10'11 (max into wardrobe)
Range of mirror fronted fitted wardrobes. Window to front aspect with elevated views.
Bedroom Two
10'11 x 9'10
Lovely rear aspect with long distance views towards fields.
Bedroom Three
11'2 (to wardrobe front) x 5'8
Window to side aspect. Built in wardrobe.
Bathroom
White suite comprising panelled bath, washbasin. WC and separate shower cubicle. Window to rear.
Outside
Ample blocked paved parking area to the front and side, leading to garage with up and over door.
Garage 17'2 x 8'3 with power and light
Workshop 12 x 8'3 door to side
Access round the side to superb rear gardens. Large mature lawned gardens backing onto fields. With different patio areas designed to take advantage of the sun. Including decked patio and flagged patio. Vegetable plot, fruit trees. Two sheds and greenhouse.
Property Location
Similar Properties
Semi-detached house For Sale Wetherby Semi-detached house For Sale LS23 Wetherby new homes for sale LS23 new homes for sale Flats for sale Wetherby Flats To Rent Wetherby Flats for sale LS23 Flats to Rent LS23 Wetherby estate agents LS23 estate agents



.png)











