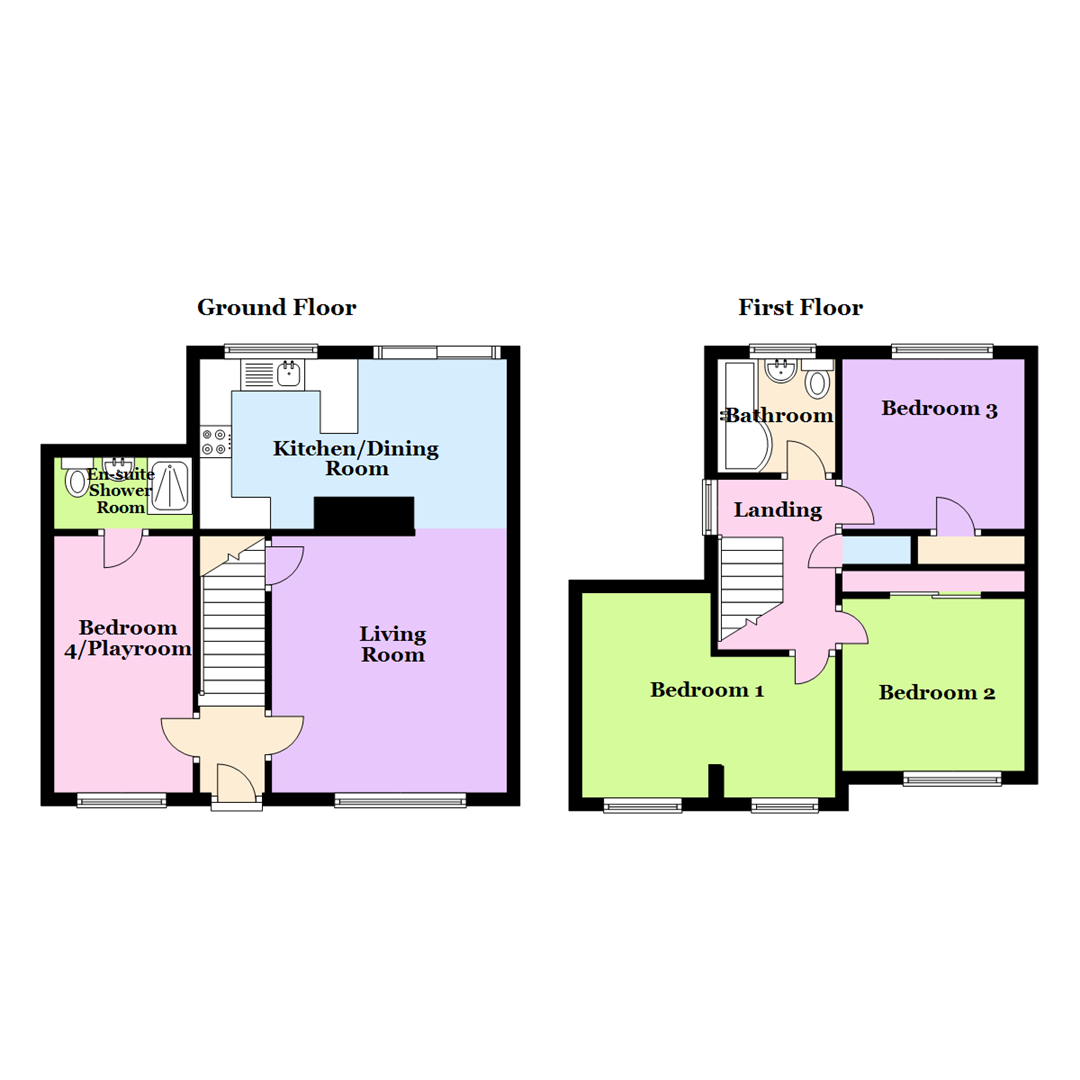3 Bedrooms Semi-detached house for sale in Lakefield Avenue, Toddington, Dunstable LU5 | £ 385,000
Overview
| Price: | £ 385,000 |
|---|---|
| Contract type: | For Sale |
| Type: | Semi-detached house |
| County: | Bedfordshire |
| Town: | Dunstable |
| Postcode: | LU5 |
| Address: | Lakefield Avenue, Toddington, Dunstable LU5 |
| Bathrooms: | 1 |
| Bedrooms: | 3 |
Property Description
This extended three/four bedroom semi detached house is located in a quiet Cul de Sac in the Village of Toddington and is only a short walk to the highly rated local Schools and vibrant Village High street. This lovely family home has been extended by its current owners and now provides a downstairs bedroom with en suite which is currently used as a playroom, plus the reconfiguration has meant the bedroom sizes have improved. The accommodation comprises entrance hall, Living room, Kitchen/dining, bedroom 4/Playroom with en suite shower room, upstairs there are three further bedrooms and family bathroom. Outside there are front and rear gardens and driveway providing off road parking.
Entrance Hall
Entered via Composite front door, vertical radiator, staircase to first floor
Living Room (4.17m x 3.68m (13'8" x 12'1"))
Double glazed window to front aspect, T.V point, understairs cupboard, radiator
Kitchen/Dining Room (2.62m x 4.80m (8'7" x 15'9"))
Fitted with a range of floor and wall units with worktop over, stainless steel sink unit, fitted oven, hob and extractor, plumbing for washing machine, space for fridge/freezer, double glazed window and patio doors to rear aspect, inset spotlighting, radiator
Bedroom 4/Playroom (4.01m x 2.18m (13'2" x 7'2"))
Double glazed window to front aspect, radiator
En-Suite Shower Room (1.22m x 2.13mft (4'0" x 7'0"ft))
Close coupled W.C, wash hand basin with vanity under, walk in shower cubicle, heated towel rail, shaver point, extractor.
Landing
Double glazed window to side aspect, hatch to loft, airing cupboard
Bedroom 1 (2.82m ext to 3.73m x 4.37m (9'3" ext to 12'3" x 14)
Two double glazed windows to front aspect, vertical radiator, built in cupboard and recess for wardrobes, radiator
Bedroom 2 (2.81m x 2.86m (9'3" x 9'5"))
Double glazed window to front aspect, radiator, built in wardrobes
Bedroom 3 (2.51m x 2.87m (8'3" x 9'5"))
Double glazed window to rear, radiator, built in cupboard
Bathroom
Double glazed window to rear, low level W.C, "P" shaped shower bath, wash hand basin with vanity under, heated towel rail.
Outside
Rear Garden
Laid to lawn with flower and shrub borders.
Front Garden And Driveway
Laid to lawn with driveway providing off road parking.
Property Location
Similar Properties
Semi-detached house For Sale Dunstable Semi-detached house For Sale LU5 Dunstable new homes for sale LU5 new homes for sale Flats for sale Dunstable Flats To Rent Dunstable Flats for sale LU5 Flats to Rent LU5 Dunstable estate agents LU5 estate agents



.png)











