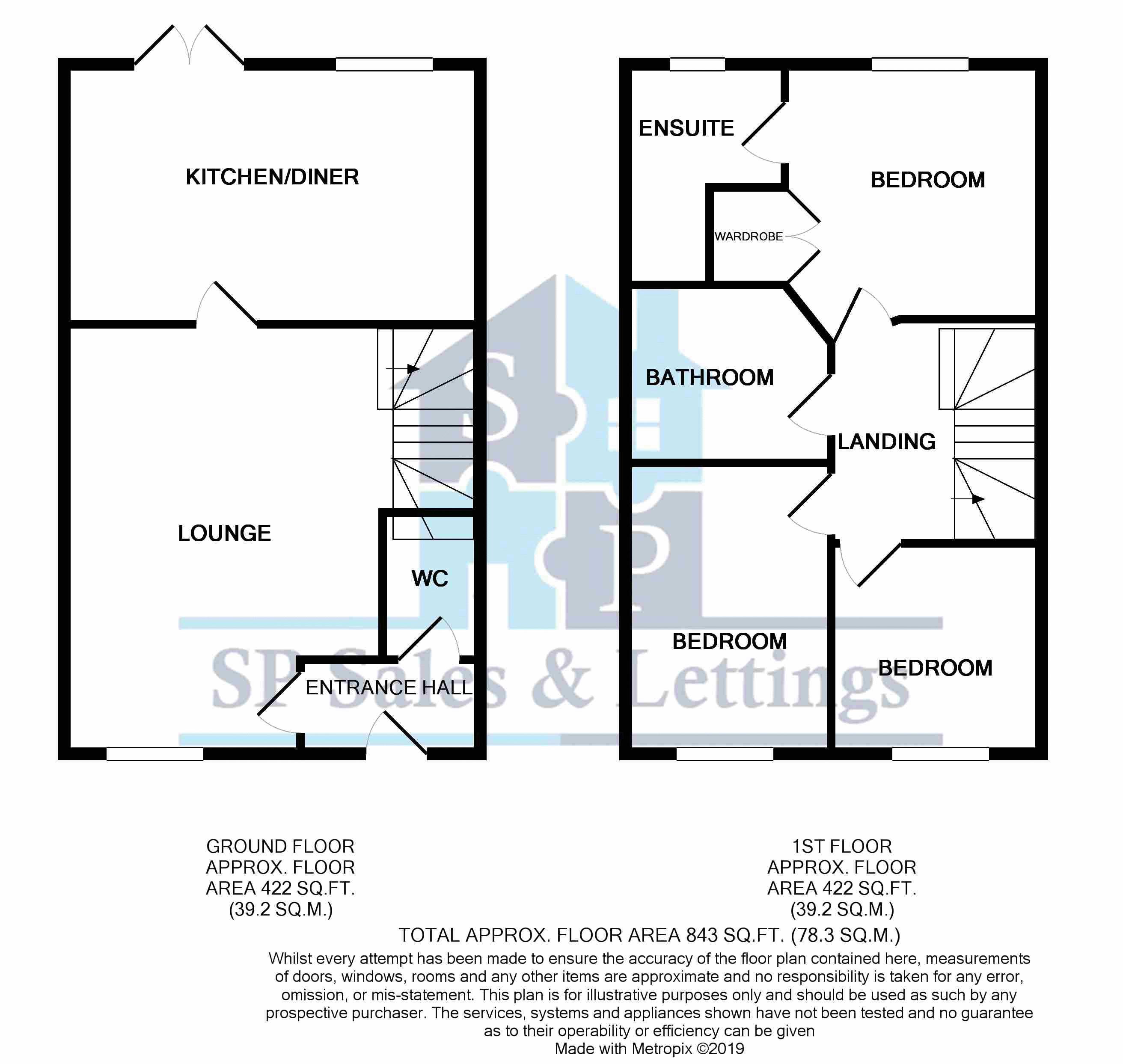3 Bedrooms Semi-detached house for sale in Lakeshore Crescent, Whitwick, Coalville LE67 | £ 170,000
Overview
| Price: | £ 170,000 |
|---|---|
| Contract type: | For Sale |
| Type: | Semi-detached house |
| County: | Leicestershire |
| Town: | Coalville |
| Postcode: | LE67 |
| Address: | Lakeshore Crescent, Whitwick, Coalville LE67 |
| Bathrooms: | 3 |
| Bedrooms: | 3 |
Property Description
** fantastic three bedroom semi detached house with lounge, kitchen diner, master with en suite, downstairs WC, double driveway and private rear garden situated in popular residential location in whitwick **
sp Sales & Lettings are pleased to introduce this fantastic three bedroom semi detached house situated in the popular location of Whitwick. The accommodation briefly comprises of an entrance hall, downstairs WC, lounge and kitchen diner to the ground floor, along with three bedrooms, the master with en suite and a family bathroom. The property also benefits from having a double driveway to the front and a private rear garden. Call now to view!
Entrance Hall
With a door to the front elevation and a radiator
Downstairs WC
With a low level WC, wash hand basin and a radiator
Lounge (16' 5'' x 11' 10'' (5m x 3.6m))
With a uPVC window to the front elevation, a radiator, an electric fire with marble surround, stairs providing access to the first floor accommodation and an under stairs storage cupboard
Kitchen Diner (15' 5'' x 9' 10'' (4.7m x 3m))
The kitchen is fitted with a range of wall and base units, sink and drainer unit, electric oven, gas hob with extraction hood over, integrated washing machine and fridge freezer and a uPVC window to the rear elevation. In the dining area there is a radiator and uPVC double doors to the rear elevation
First Floor Landing
Master Bedroom (10' 2'' x 9' 10'' (3.1m x 3m))
With a uPVC window to the rear elevation, fitted wardrobes and a radiator
En Suite
Three piece suite comprising of a shower cubicle, low level WC, wash hand basin, heated towel rail and a uPVC window to the rear elevation
Bedroom Two (11' 2'' x 8' 2'' (3.4m x 2.5m))
With a uPVC window to the front elevation and a radiator
Bedroom Three (8' 2'' x 6' 11'' (2.5m x 2.1m))
With a uPVC window to the front elevation, a radiator and an over head loft access hatch
Family Bathroom
Three piece suite comprising of a panelled bath, low level WC, wash hand basin and a heated towel rail
Rear Garden
With an artificial lawn, decking area, borders with shrubs, a wooden shed with power and lighting and a wooden bin store
Front
To the front of the property is a double driveway
Property Location
Similar Properties
Semi-detached house For Sale Coalville Semi-detached house For Sale LE67 Coalville new homes for sale LE67 new homes for sale Flats for sale Coalville Flats To Rent Coalville Flats for sale LE67 Flats to Rent LE67 Coalville estate agents LE67 estate agents



.png)










