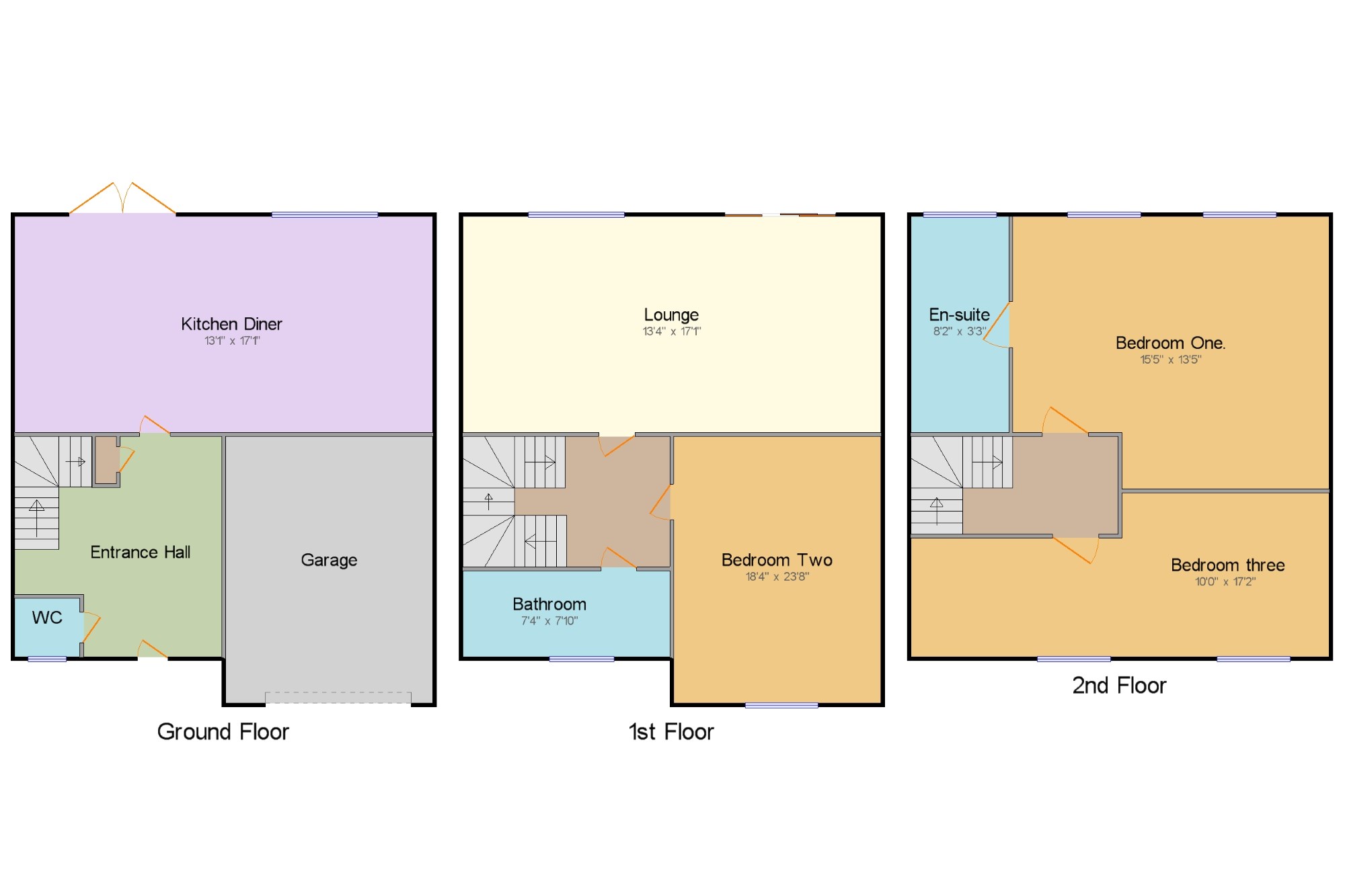3 Bedrooms Semi-detached house for sale in Lakeshore Crescent, Whitwick, Coalville LE67 | £ 200,000
Overview
| Price: | £ 200,000 |
|---|---|
| Contract type: | For Sale |
| Type: | Semi-detached house |
| County: | Leicestershire |
| Town: | Coalville |
| Postcode: | LE67 |
| Address: | Lakeshore Crescent, Whitwick, Coalville LE67 |
| Bathrooms: | 1 |
| Bedrooms: | 3 |
Property Description
Please call now for viewing arrangements. We are proud to bring to the market a three bedroom, three storey town house. The property briefly comprises; Entrance hall, WC, large kitchen diner with modern fitted wall and base units. The kitchen is light and airy and has patio doors leading onto a private garden. First floor consists of; lounge with feature Juliette balcony overlooking the garden and field beyond. The balcony allows alot of natural light into the room. The first floor is also home to bedroom two which is very spacious, currently doubling up as a second sitting room. The modern family bathroom is also located on this level. Second floor; Two bedrooms both with sky lights. The master boasts from an ensuite. The property also has the added bonus of a driveway and garage. This home has been finished to the highest of standards and is a must view property!
Excellent condition
Must view property
Finished to the highest of standards
Kitchen diner
Lounge with Juliette balcony
Three double bedrooms
Kitchen Diner13'1" x 17'1" (3.99m x 5.2m). Modern kitchen diner with patio doors leading into the landscaped and beautiful garden.
Lounge13'4" x 17'1" (4.06m x 5.2m). Large lounge with window and Juliette balcony to the rear elevation. Views of the garden and fields beyond.
Bedroom One.15'5" x 13'5" (4.7m x 4.1m). Master bedroom. Tastefully decorated with sky lights and access to the ensuite.
En-suite8'2" x 3'3" (2.5m x 1m). White three piece suite. Shower, WC and wash basin. Neutral tiles and complimentary flooring.
Bedroom Two18'4" x 23'8" (5.59m x 7.21m). Large light and bright bedroom. Currently home to a day bed and frequently used as a second sitting room.
Bedroom three 10' x 17'2" (3.05m x 5.23m). Sky light windows to the front elevation.
Bathroom7'4" x 7'10" (2.24m x 2.39m). White three piece suite. Bath, WC and wash basin. Neutral tiles and complimentary flooring.
Property Location
Similar Properties
Semi-detached house For Sale Coalville Semi-detached house For Sale LE67 Coalville new homes for sale LE67 new homes for sale Flats for sale Coalville Flats To Rent Coalville Flats for sale LE67 Flats to Rent LE67 Coalville estate agents LE67 estate agents



.png)











