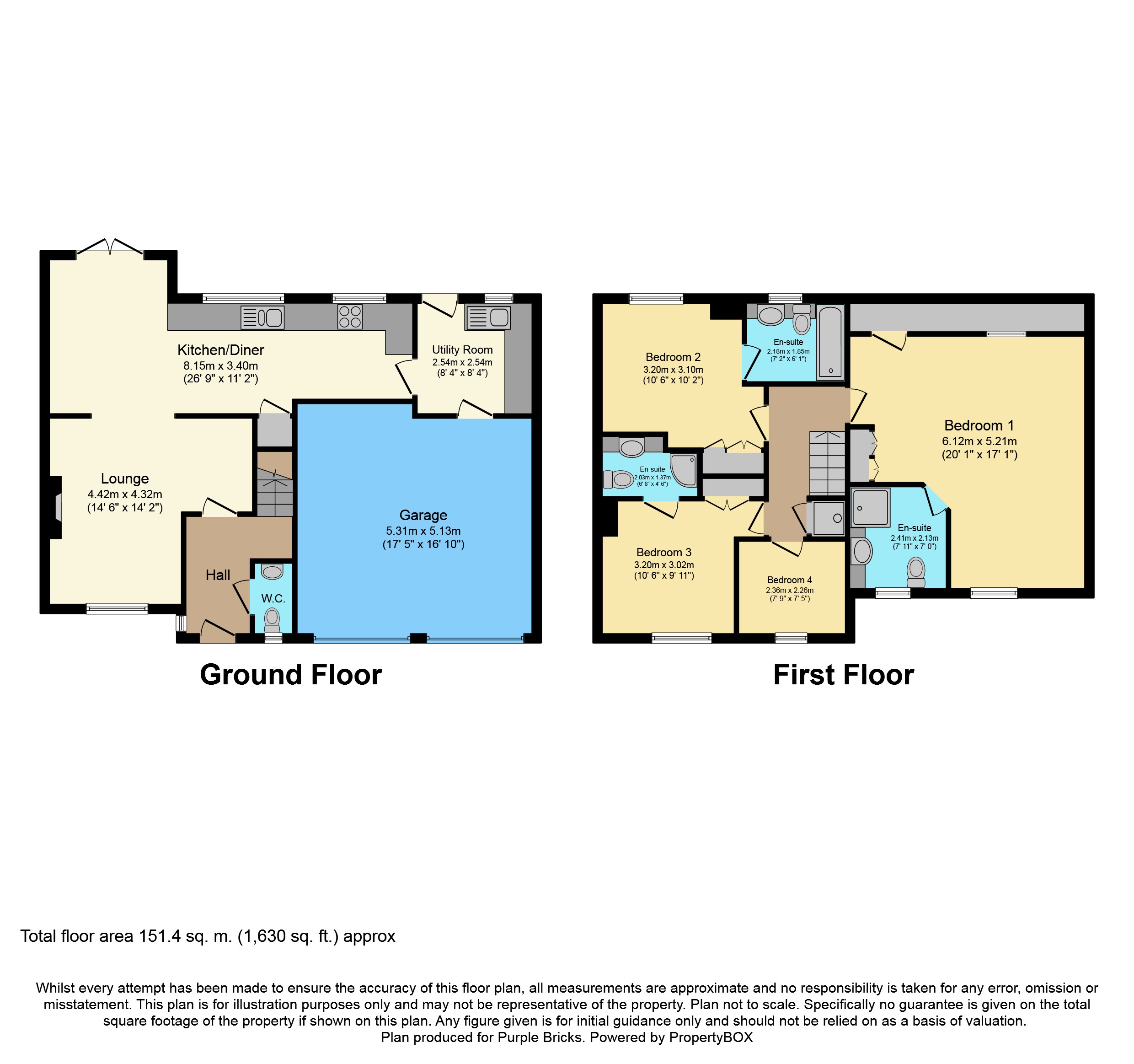4 Bedrooms Semi-detached house for sale in Lakeside, York YO23 | £ 350,000
Overview
| Price: | £ 350,000 |
|---|---|
| Contract type: | For Sale |
| Type: | Semi-detached house |
| County: | North Yorkshire |
| Town: | York |
| Postcode: | YO23 |
| Address: | Lakeside, York YO23 |
| Bathrooms: | 1 |
| Bedrooms: | 4 |
Property Description
Properties of this size, in this location and at this price, don't come along very often!
Located within the catchment of Fulford Senior School and Tadcaster Grammar, this family sized property briefly comprises; entrance hall, lounge with log burning stove, large dining/kitchen, utility room and ground floor w.C. To the first floor there is a large master bedroom with en-suite shower room, two further double bedrooms, both with en- suites and bedroom four.
Externally to the front the driveway gives access to the double garage and provides ample off street parking. The secure front garden has wall boundaries and is predominantly laid to lawn. The rear garden is private and is laid to lawn with an Indian stone patio.
If you are looking for your next family home, you need to view this one!
Entrance Hallway
Double glazed entrance door and double glazed window to the side elevation. Laminated floor and coving. Staircase to the first floor and doors to the lounge and ground floor WC.
Lounge
Double glazed window to the front elevation. Fireplace with oak beamed mantle and recessed log burning stove. Open access to the kitchen/diner. Coving and laminated floor.
Kitchen/Diner
Double glazed French doors opening onto the patio area and two double glazed windows to the rear elevation. Wall and base units with laminated work surfaces. Built in double electric oven with four ring gas hob and extractor hood above. Integrated dishwasher and space for American-style fridge freezer. Part tiled walls, sunken lights and laminated floor. Understairs cupboard and door to the utility room.
Utility Room
Double glazed door and double glazed window to the rear elevation. A range of wall and base units with laminated work surfaces incorporating a stainless steel sink unit. Space for washing machine and tumble dryer. Sunken lights and laminated floor. Door to the garage.
W.C.
Double glazed window to the front elevation. Low-level WC and wash hand basin set on vanity unit. Laminated floor and heated towel rail with part tiled walls.
Landing
Access to the part boarded roof space via a pulldown ladder. Over stairs storage cupboard housing hot water cylinder.
Bedroom One
Two double glazed windows to the rear elevation and double glazed window to the front elevation. Sunken lights and ceiling light fan. Door to the en-suite. Access to the roof space and access to eaves storage.
En-Suite Shower Room
Double glazed window to the front elevation.
A three-piece shower suite comprising; double step in shower cubicle, low-level WC with hidden cistern and wash hand basin set on vanity unit with storage. Fully tiled walls and heated towel rail. Sunken lights.
Bedroom Two
Double glazed window to the rear elevation. Built-in triple wardrobe. Door to the en-suite bathroom.
En-Suite
Double glazed window to the rear elevation. A three-piece bathroom suite comprising; 'P' shaped bath with shower over, low-level WC with hidden cistern and wash hand basin set on a vanity unit. Fully tiled walls and heated towel rail.
Bedroom Three
Double glazed window to the front elevation. Built in triple wardrobe. Door to the en-suite shower room.
En-Suite Three
A three-piece shower suite comprising; step in corner shower cubicle, low-level WC and wash hand basin set on a vanity unit. Fully tiled walls, extractor fan and heated towel rail.
Bedroom Four
Double glazed window to the front elevation.
Double Garage
A double garage with an electrically operated roller door and a manually operated up and over door. Power and light.
Front Garden
A walled front garden which is predominantly laid to lawn with a gravel border and planted tree and shrub borders. Patio area and gated access to the front elevation.
Rear Garden
A private rear garden with fence and hedge boundaries. Predominantly laid to lawn with Indian stone patio area. Gated access to the side elevation.
Property Location
Similar Properties
Semi-detached house For Sale York Semi-detached house For Sale YO23 York new homes for sale YO23 new homes for sale Flats for sale York Flats To Rent York Flats for sale YO23 Flats to Rent YO23 York estate agents YO23 estate agents



.png)











