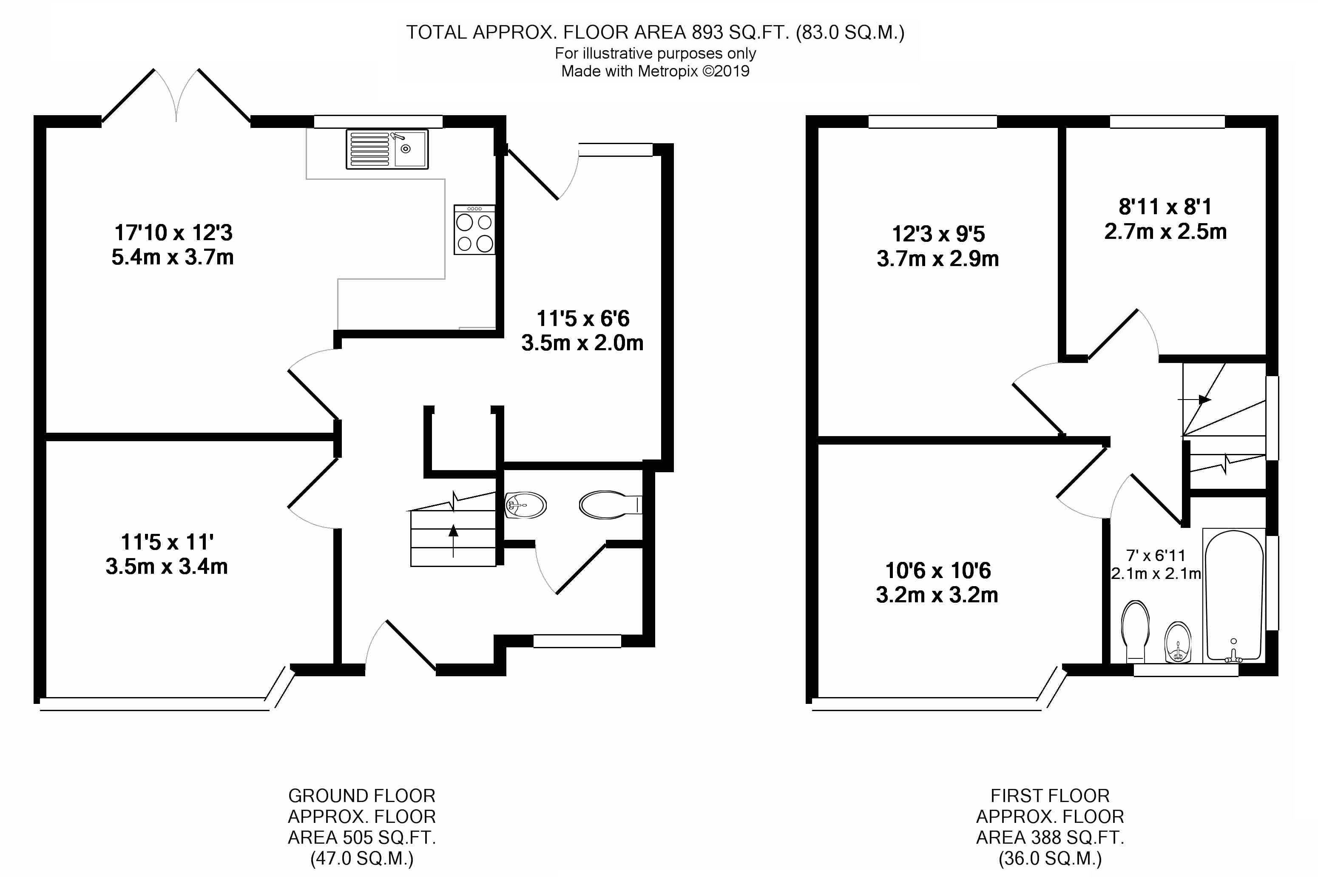3 Bedrooms Semi-detached house for sale in Lakewood Road, Westbury-On-Trym, Bristol BS10 | £ 375,000
Overview
| Price: | £ 375,000 |
|---|---|
| Contract type: | For Sale |
| Type: | Semi-detached house |
| County: | Bristol |
| Town: | Bristol |
| Postcode: | BS10 |
| Address: | Lakewood Road, Westbury-On-Trym, Bristol BS10 |
| Bathrooms: | 1 |
| Bedrooms: | 3 |
Property Description
Beautifully presented throughout, is this extended 1930's semi-detached three bedroom family home. The ground floor accommodation comprises a light and spacious hallway, living room to front and a modern kitchen diner to rear with French style double glazed doors providing access to a delightful landscaped family garden. There is also a spacious utility room with fitted storage and downstairs WC. To the first floor there are three family sized bedrooms and contemporary bathroom with underfloor heating. Further benefits include off-street parking, double glazing throughout and gas central heating. The property is situated within close proximity to the shops and amenities of Henleaze and Westbury-on-Trym, the green spaces of Badocks Wood, good access to the super hospital, mod, Airbus and M4/M5 motorway networks.
Entrance
Entrance via main front door with obscured glazed inset leading to hallway.
Hallway (12' 3" x 12' 2" (3.73m x 3.71m))
(in l-shaped format)(to maximum points)
Double glazed window to front, cupboard housing service meters, two radiators, fitted coat hooks, access to understairs recess, stairs to first floor and doors to ground floor rooms.
Reception One / Living Room (11' 5" x 11' 0" (3.49m x 3.35m))
Double glazed half bay window to front, picture rail, one radiator and television point.
Kitchen Diner (17' 10" x 12' 3" (5.44m x 3.74m))
(to maximum points)
Double glazed window and French style patio doors overlooking and providing access to garden, picture rail, a quality fitted kitchen with a range of matching wall and base units with wood effect laminate worktop surfaces over, one and a half bowl sink and drainer unit, ample power points, integral four ring electric hob and oven with extractor canopy over, integral dishwasher, space for upright fridge freezer, wall mounted gas Worcester combination boiler, space for dining table and radiator.
Utility Room (11' 5" x 6' 6" (3.48m x 1.97m))
Double glazed window and half obscured double glazed door providing access to garden, base unit with solid walnut worktop surfaces over, Belfast sink with mixer tap over, plumbing for washing machine, space and external roof vent for tumble dryer, additional built-in storage cupboard and radiator.
Downstairs WC (5' 6" x 3' 0" (1.67m x 0.92m))
Two piece white suite comprising low level WC, wash hand basin with mixer tap over and tiled splashbacks, heated towel rail, tiled flooring and extractor fan.
First Floor Landing
Double glazed window to side, access to loft and doors to first floor rooms.
Bedroom One (12' 3" x 9' 5" (3.74m x 2.86m))
Double glazed window to rear, picture rail and radiator.
Bedroom Two (10' 6" x 10' 6" (3.19m x 3.19m))
(into bay)(to maximum points)
Double glazed half bay window to front, picture rail, built-in double wardrobe and radiator.
Bedroom Three (8' 11" x 8' 1" (2.73m x 2.46m))
Dual aspect, double glazed windows to side and rear, picture rail and radiator.
Family Bathroom (7' 0" x 6' 11" (2.13m x 2.1m))
Obscured double glazed window to side, contemporary three piece white suite comprising panel bath with taps and rain dance style shower attachment over, sliding glass shower screen, low level WC, semi pedestal wash hand basin with mixer tap over and vanity unit surround, fitted shelving, shaver point, heated towel rail, tiled splashbacks and tiled flooring with underfloor heating.
Rear Garden
A delightful landscaped family garden measuring approximately 10m in length by 8m in width, there is an l-shaped patio adjacent to the rear of the property accessed via French style doors from kitchen diner or alternatively from utility room, this area is ideal for outside table and chairs, the rest of the garden is mainly laid to lawn with an abundance of plants shrubs and trees to flower bed borders, fence panel boundaries to side and rear, garden shed and outside tap.
Front Of Property
A private brick paved driveway providing off-street parking, the rest of the garden is mainly laid to lawn with an abundance of plants and shrubs to flowerbed borders, rendered brick walled boundaries, outside security light and main front door providing access to the property.
Property Location
Similar Properties
Semi-detached house For Sale Bristol Semi-detached house For Sale BS10 Bristol new homes for sale BS10 new homes for sale Flats for sale Bristol Flats To Rent Bristol Flats for sale BS10 Flats to Rent BS10 Bristol estate agents BS10 estate agents



.gif)











