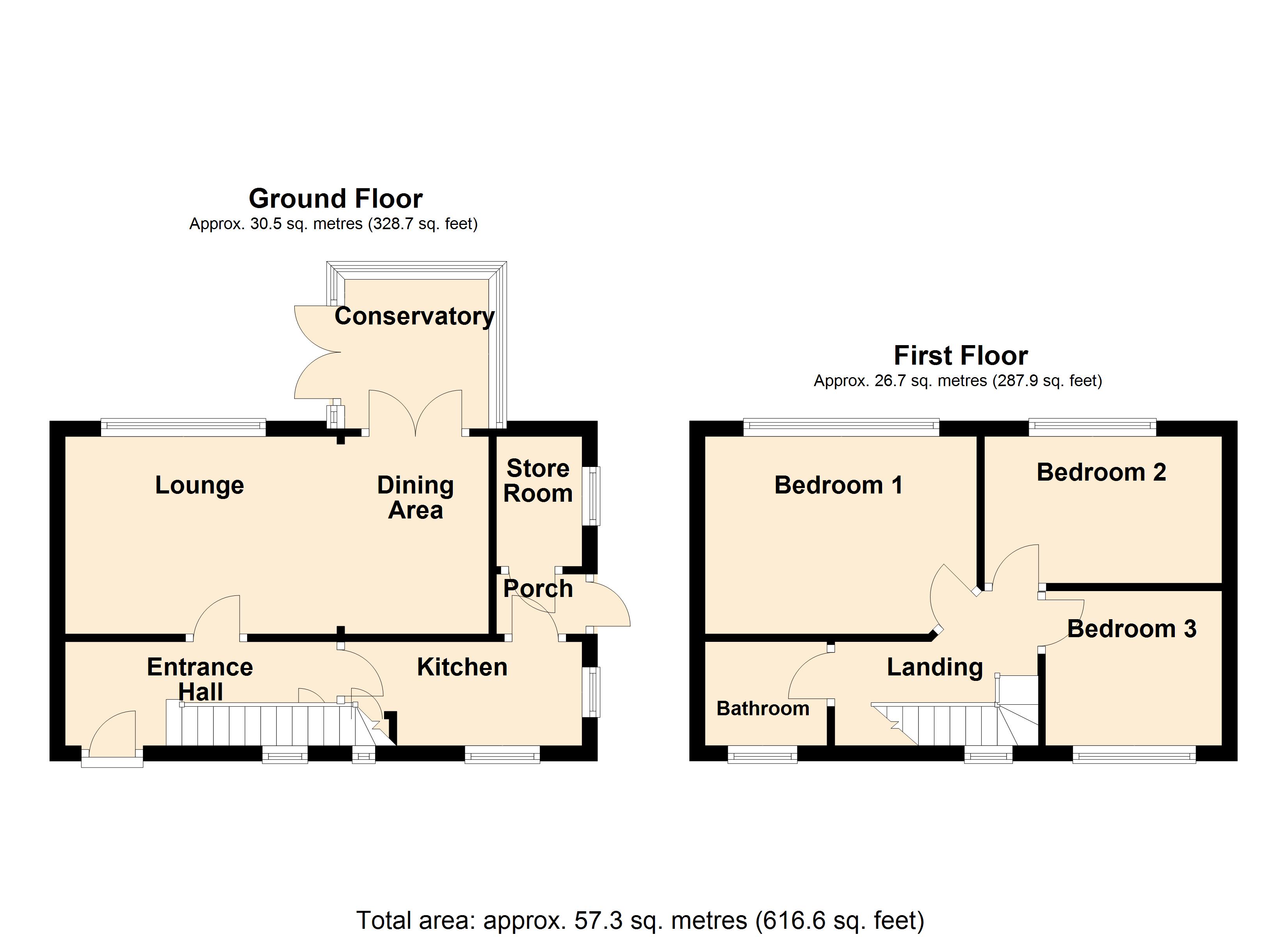3 Bedrooms Semi-detached house for sale in Lambsickle Lane, Weston, Runcorn WA7 | £ 170,000
Overview
| Price: | £ 170,000 |
|---|---|
| Contract type: | For Sale |
| Type: | Semi-detached house |
| County: | Cheshire |
| Town: | Runcorn |
| Postcode: | WA7 |
| Address: | Lambsickle Lane, Weston, Runcorn WA7 |
| Bathrooms: | 1 |
| Bedrooms: | 3 |
Property Description
**terrific three bedroom family home offering an abundance of living and sleeping accommodation with A large rear south facing garden**
This fantastic family home offers plenty of space for all the family to enjoy within, and with the addition of the conservatory providing an additional reception room. There are three large double bedrooms to the first floor and a modernised shower room. To the ground floor there is a kitchen that offers plenty of storage within the great range of wall and base units and also features a walk in larder cupboard. The property features neutral decor and has been well maintained. Externally there is driveway parking that can be extended across the front garden if desired and is gated ensuring privacy. To the rear of the property is a large south facing rear garden that is an enviable plot and is enclosed with fencing. The garden also has a brick built storage outhouse and a raised paved patio ideal for al fresco dining and entertaining. The property is situated within the village and is within walking distance of Weston Primary School and local amenities. There are excellent commuting links providing easy access to Manchester, Warrington, Chester and Liverpool.
Entrance Hall
UPVC double glazed door with frosted glass insert entering into the entrance hall. Doors leading off. Stairs rising to the first floor. Built in storage cupboard housing meters. Built in under stairs storage cupboard. Power points.
Living Diner
Window overlooking the rear elevation. A large living area that has plenty of space for a large lounge suite and a large dining set. Double doors leading into the conservatory. Feature fireplace. Power points.
Conservatory
UPVC double glazed windows overlooking the rear and side elevations built upon a brick built construction. A versatile room that provides a second reception room. UPVC double glazed doors with glass inserts providing access into the rear garden. Wood effect flooring.
Kitchen
UPVC double glazed windows overlooking the front and side elevations. A great range of wall and base units with roll over work surfaces incorporated and complementary tiled splash backs. Integrated sink and drainer unit with mixer tap over. Void for stand alone cooker. Void for tall fridge freezer. Void plumbed for washing machine. Built in walk in larder cupboard. Integral breakfast bar. Wall mounted boiler. Radiator. Power points. Door leading into the outer porch.
Outer Porch
Door leading into the store room ideal to be used as a laundry room or utility.
Store Room
A great space to be used as a utility or laundry room.
Landing
Doors leading off.
Bedroom One
UPVC double glazed window overlooking the rear elevation. A large double bedroom. Radiator. Power points.
Bedroom Two
UPVC double glazed window overlooking the rear elevation. A second large double bedroom. Radiator. Power points.
Bedroom Three
UPVC double glazed window overlooking the front elevation. A third and final large double bedroom. Radiator. Power points.
Bathroom
UPVC double glazed frosted window overlooking the front elevation. Modern white suite consisting of a low flush WC, pedestal wash hand basin and a shower enclosure. Radiator.
External
To the front of the property there is a gated driveway that provides off street parking. There is a front garden that is mainly laid to lawn and is enclosed. The front garden features decorative borders. There is side access to the rear garden. To the rear of the property is a large south facing rear garden that is mainly laid to lawn and features decorative borders, planters for growing your own fruit and veg, and a raised paved patio that is ideal for al fresco dining and entertaining. The rear garden is enclosed with fencing and features a brick built shed which is ideal for storage.
Property Location
Similar Properties
Semi-detached house For Sale Runcorn Semi-detached house For Sale WA7 Runcorn new homes for sale WA7 new homes for sale Flats for sale Runcorn Flats To Rent Runcorn Flats for sale WA7 Flats to Rent WA7 Runcorn estate agents WA7 estate agents



.png)











