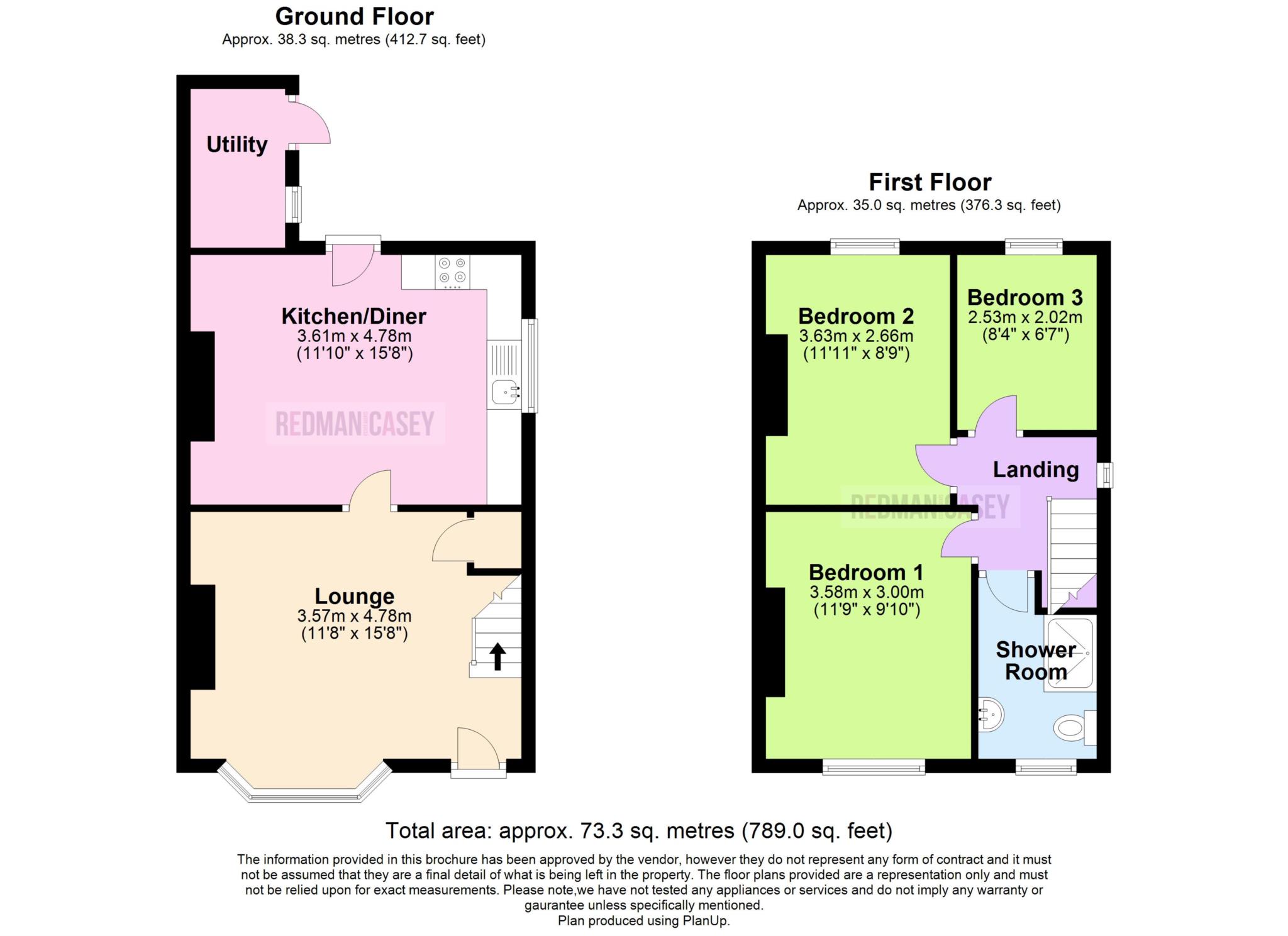3 Bedrooms Semi-detached house for sale in Lambton Street, Bolton BL3 | £ 139,995
Overview
| Price: | £ 139,995 |
|---|---|
| Contract type: | For Sale |
| Type: | Semi-detached house |
| County: | Greater Manchester |
| Town: | Bolton |
| Postcode: | BL3 |
| Address: | Lambton Street, Bolton BL3 |
| Bathrooms: | 1 |
| Bedrooms: | 3 |
Property Description
Located just off Sapling Road this spacious and well presented semi detached property offers excellent accommodation which has undergone updating within the last three years including central heating installation, electrical re-wire, new kitchen, decoration and floor coverings throughout. The property comprises Lounge, spacious dining kitchen fitted with a modern cream kitchen with built in appliances. To the first floor there are three bedrooms and a shower room. From bedroom one there are excellent open views across the allotments and fields beyond. Outside there is a small frontage and to the rear is a generous garden hard landscaped with patio and gravelled areas, brick built utility attached to the rear of the property and a detached garage which offers off road parking accessed via the rear street. The property is offered with no chain and vacant possession and viewing is highly recommended.
Lounge - 15'8" (4.78m) x 11'9" (3.57m)
UPVC double glazed bay window to front, built-in under-stairs storage cupboard, two radiators, coving to ceiling, carpeted stairs to first floor landing, door to:
Kitchen/Diner - 15'8" (4.78m) x 11'10" (3.61m)
Fitted with a matching range of modern cream base and eye level units with complementary worktop space over, stainless steel sink unit with single drainer and mixer tap with tiled splashbacks, space for fridge/freezer, built-in electric fan assisted oven, four ring gas hob with extractor hood over, uPVC frosted double glazed window to side, double radiator, laminate flooring, door to rear garden:
Landing
UPVC double glazed window to side, access to loft, door to:
Bedroom 1 - 9'10" (3m) x 11'9" (3.58m)
UPVC double glazed window to front with views of open fields and allotments, double radiator.
Bedroom 2 - 8'9" (2.66m) x 11'11" (3.63m)
UPVC double glazed window to rear, radiator.
Bedroom 3 - 6'8" (2.02m) x 8'4" (2.53m)
UPVC double glazed window to rear, radiator.
Shower Room
Fitted with three piece suite comprising tiled double shower enclosure with electric shower over, pedestal wash hand basin with swan neck mixer tap, low-level WC and full height ceramic tiling to all walls, heated towel rail, uPVC frosted double glazed window to front, Upvc panelled ceiling with recessed low-voltage spotlights.
Front
Frontage, enclosed by dwarf brick wall and timber fencing to front and side, paved pathway front entrance door and side pedestrian gate.
Utility - 4'6" (1.37m) x 7'7" (2.31m)
Accessed externally the utility offers: Plumbing for washing machine, space for freezer, window to side, wall mounted gas combination boiler serving heating system and domestic hot water.
Rear
Rear garden, large paved sun patio with gravelled area and mature flower and shrub borders, enclosed by timber fencing to rear and sides, paved pathway, leading to rear gate, timber garden shed, detached garage.
Notice
Please note we have not tested any apparatus, fixtures, fittings, or services. Interested parties must undertake their own investigation into the working order of these items. All measurements are approximate and photographs provided for guidance only.
Property Location
Similar Properties
Semi-detached house For Sale Bolton Semi-detached house For Sale BL3 Bolton new homes for sale BL3 new homes for sale Flats for sale Bolton Flats To Rent Bolton Flats for sale BL3 Flats to Rent BL3 Bolton estate agents BL3 estate agents














