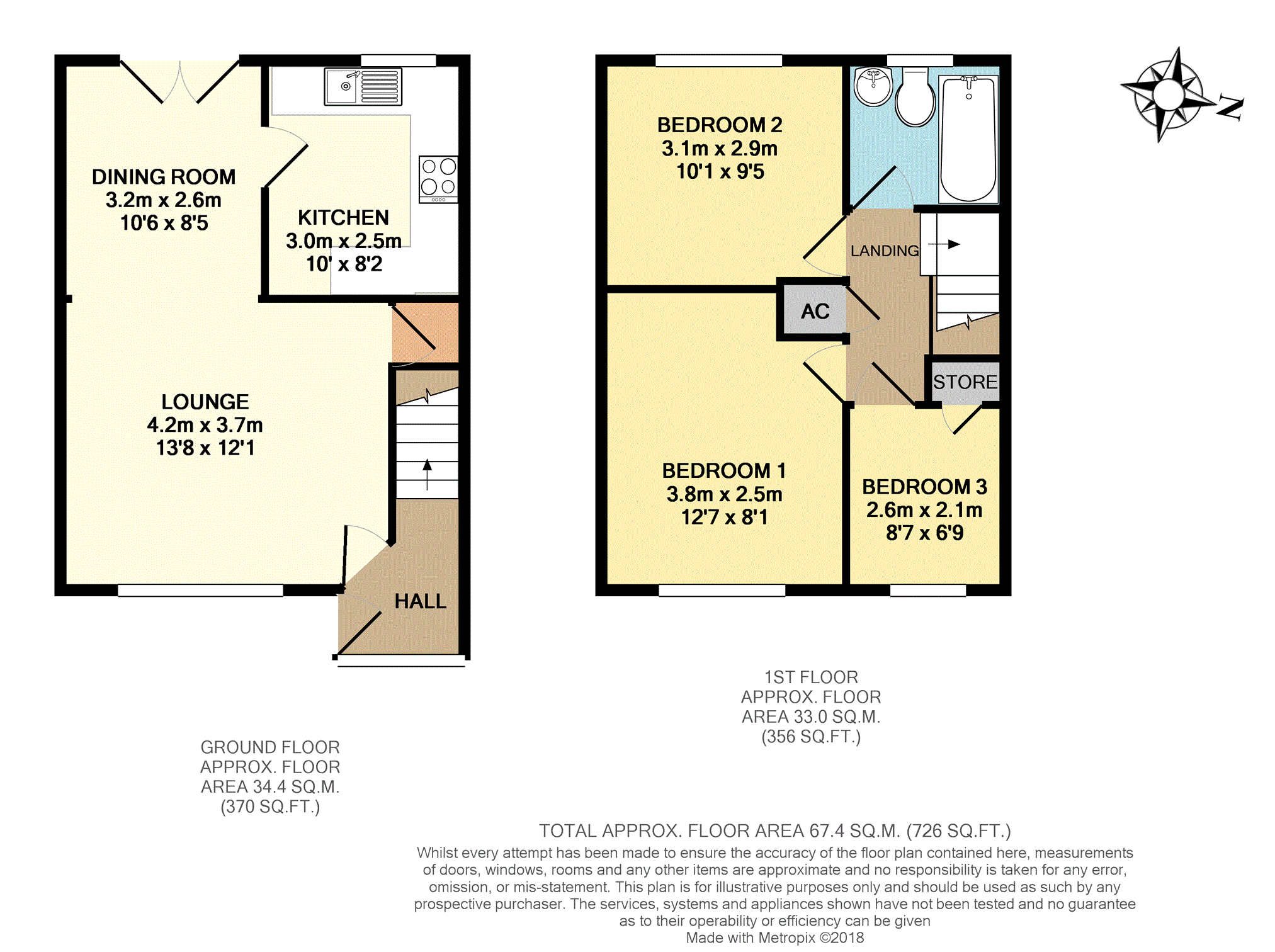3 Bedrooms Semi-detached house for sale in Lan Close, Pontypridd CF37 | £ 160,000
Overview
| Price: | £ 160,000 |
|---|---|
| Contract type: | For Sale |
| Type: | Semi-detached house |
| County: | Rhondda Cynon Taff |
| Town: | Pontypridd |
| Postcode: | CF37 |
| Address: | Lan Close, Pontypridd CF37 |
| Bathrooms: | 1 |
| Bedrooms: | 3 |
Property Description
Well presented three bedroom semi detached. Located in the desirable area of Graigwen and in a quiet cul-de-sac. The property benefits from off road parking with a driveway and detached garage. The property is on a local bus route. Close proximity to local amenities, local primary schools, major road networks and rail links. Viewing Strongly Recommended.
Instantly book to view via
Hallway
Double glazed window and door to front. Tiled and wood block flooring. Central heating radiator. Stairs to first floor. Painted walls. Textured ceiling.
Lounge/Dining Room
Lounge Area 13'8" x 12'1"
Dining Area 8'5" x 10'6"
Wood block flooring. Two central heating radiators. Painted walls. Textured ceiling. Under stairs storage cupboard. Double glazed window to front. Double glazed French doors to rear. Wall mounted electric fire.
Kitchen
10'0" x 8'2"
Modern fitted kitchen with matching wall and base units. Complimentary worktop preparation surfaces. Sink and drainer. Gas hob with electric oven beneath and extractor fan above. Splash back tiling. Tiled flooring. Painted walls. Coved and painted ceiling. Double glazed window to rear. Plumbing for automatic washing machine. Space for fridge freezer.
Landing
Carpet flooring. Airing cupboard housing gas combi boiler. Painted walls. Textured ceiling. Loft access.
Bedroom One
12'7" x 8'1"
Double glazed window to front. Central heating radiator. Painted walls. Textured ceiling. Laminate flooring. Fitted mirror wardrobes to one wall.
Bedroom Two
10'1" x 9'5"
Double glazed window to rear. Central heating radiator. Painted walls. Textured ceiling. Laminate flooring.
Bedroom Three
8'7" x 6'9"
Double glazed window to front. Central heating radiator. Painted walls. Textured ceiling. Laminate flooring. Built in wardrobe.
Bathroom
6'5" x 5'11"
White suite comprising of a p-Shaped bath with electric shower over. Low level WC. Pedestal wash hand basin. Heated towel rail. Tiled walls. Painted floorboards. Double glazed window to rear. Textured ceiling.
Outside
To the Rear
Principally laid to lawn with a patio area. Detached garage with roller shutter door, electric, double glazed window and door to side. Side access gate to front. Outside tap.
To the Front
Driveway to front. Path to front entrance. Laid to lawn.
Property Location
Similar Properties
Semi-detached house For Sale Pontypridd Semi-detached house For Sale CF37 Pontypridd new homes for sale CF37 new homes for sale Flats for sale Pontypridd Flats To Rent Pontypridd Flats for sale CF37 Flats to Rent CF37 Pontypridd estate agents CF37 estate agents



.png)











