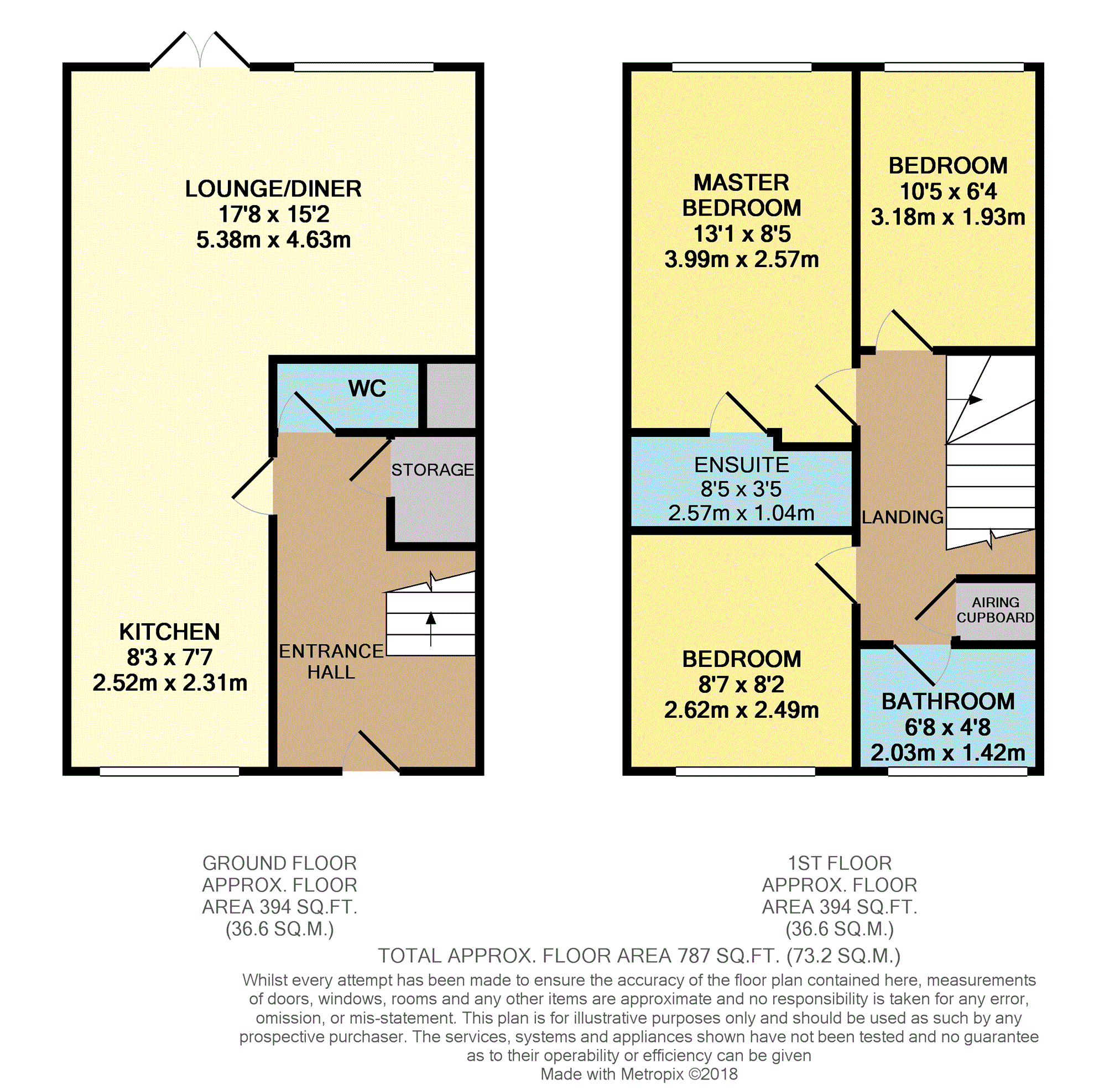3 Bedrooms Semi-detached house for sale in Lancaster Gardens, Coventry CV6 | £ 200,000
Overview
| Price: | £ 200,000 |
|---|---|
| Contract type: | For Sale |
| Type: | Semi-detached house |
| County: | West Midlands |
| Town: | Coventry |
| Postcode: | CV6 |
| Address: | Lancaster Gardens, Coventry CV6 |
| Bathrooms: | 2 |
| Bedrooms: | 3 |
Property Description
First open day- Saturday 29th-jan- book now.
Over looking a superb 'Green' area, this, spacious first time buyer, professional couples or family purchase opportunity ! Built in 2015 within the sought after location of Holbrooks and within close proximity to local schools, shops, transport links and local amenities.
This is a well presented semi detached property which has been tastefully decorated throughout. The ground floor briefly comprises of; The 'Open Plan 'Living areas which include, a modern kitchen with views overlooking the development's 'Green' Area', a spacious dining area and lounge with 'French Doors' leading to the rear garden and side access. A handy downstairs W.C and a light and airy entrance hallway with laminate flooring throughout.
The first floor boasts three well proportioned bedrooms, the master with en- suite shower, sink and W.C. The family bathroom offers a stylish three piece bathroom suite.
UPVC glazed windows and doors throughout and gas central heating powered by a gas combination boiler, the loft space is part boarded. Externally this property offers off road parking to the front elevation for two vehicles .To the rear there is a well maintained garden with a patio.
An internal inspection is highly recommended to appreciate the style and size that this property has to offer.
Book now to view this property
Entrance Hallway
Upvc front door with side window, gas central heating radiator, door leading to downstairs W.C and Kitchen/Lounge/Dining areas, Laminate flooring.
Kitchen
Upvc windows to the front elevation, wall, base and drawer units with worktop over space. Stainless steel sink and drainer, space for fridge/freezer, integrated washing machine and gas hob with four rings and gas oven. Fitted window blinds and ceramic floor.
Lounge/Dining Room
Through lounge /diner with upvc windows and French doors to the rear elevation, gas central heating radiators and medium oak effect laminate flooring throughout.
W.C.
Downstairs W.C with sink and radiator.
Master Bedroom
Upvc windows facing the rear elevation, gas central heating radiator, neutral carpet to the floor.
Master En-Suite
Fitted shower, wash basin and W.C gas central heating radiator.
Bedroom
Upvc windows to the front elevation, gas central heating radiator, neutral carpet to the floor.
Bedroom Three
Upvc windows facing the rear elevation, gas central heating radiator, neutral carpets to the floor.
Family Bathroom
Opaque upvc windows with shower over bath, pedestal sink and W.C.
Property Location
Similar Properties
Semi-detached house For Sale Coventry Semi-detached house For Sale CV6 Coventry new homes for sale CV6 new homes for sale Flats for sale Coventry Flats To Rent Coventry Flats for sale CV6 Flats to Rent CV6 Coventry estate agents CV6 estate agents



.png)











