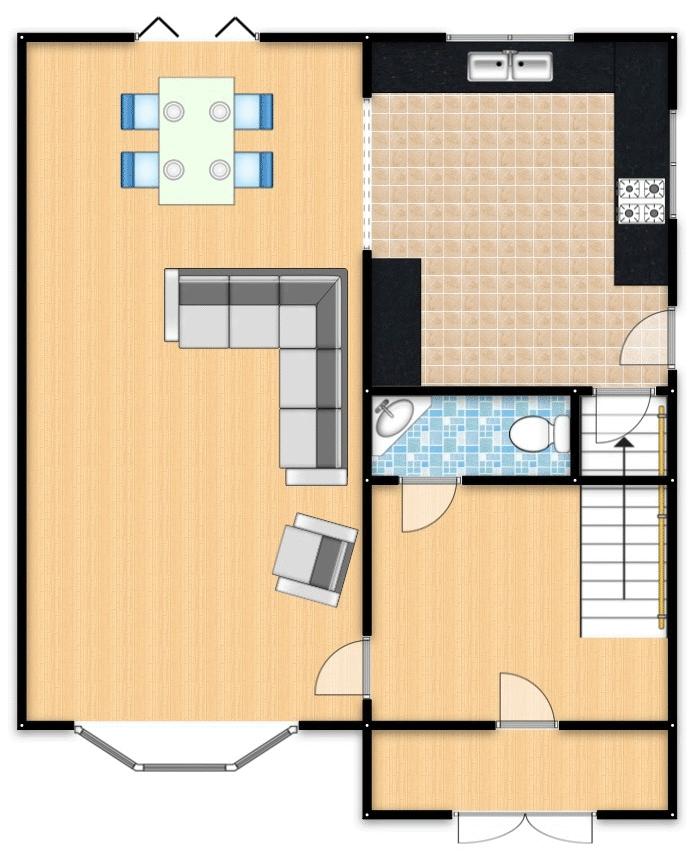3 Bedrooms Semi-detached house for sale in Lancaster Road, Salford M6 | £ 200,000
Overview
| Price: | £ 200,000 |
|---|---|
| Contract type: | For Sale |
| Type: | Semi-detached house |
| County: | Greater Manchester |
| Town: | Salford |
| Postcode: | M6 |
| Address: | Lancaster Road, Salford M6 |
| Bathrooms: | 2 |
| Bedrooms: | 3 |
Property Description
Full width extension to the rear, fully renovated throughout over the last 4 years including being fully re-wired, re-plumbed, re-plastered and fitted with a new kitchen and bathroom! This exceptional home is a credit to the current owners and benefits from off-road parking for multiple cars, detached garage, downstairs W.C and new flooring throughout! Whilst viewing the property comes highly recommended, in brief the property comes complete with an entrance hallway, family sized lounge, open plan dining area and a modern fitted kitchen to the ground floor. With three well-proportioned bedrooms and a fitted bathroom to the 1st floor. Fully gas central heated and double glazed. Externally the property boasts off road parking to the front, with a detached garage and garden laid to lawn to the rear. Contact the office on for more details or to arrange your viewing today!
Entrance Porch
Double glazed window to the side and ceiling light point. UPVC double doors.
Hallway
A bright and welcoming entrance hallway complete with a double glazed window to the front, ceiling light point, wall-mounted radiator and laminate flooring.
W.C (4' 10'' x 2' 1'' (1.47m x 0.63m))
Fitted with a two piece suite comprising of low level W.C, pedestal hand wash basin and ceiling light point.
Lounge (17' 8'' x 10' 10'' (5.38m x 3.30m))
A family sized lounge complete with a double glazed bay window to the front, ceiling light point, wall-mounted radiator and wood effect flooring. Opening into the dining area. Including the dining area the room is approx 27ft in length.
L-Shaped Kitchen/Diner (16' 1'' narrowing to 7'8" x 17' 10'' narrowing to 7' 10" (4.90m x 2.39m))
A spacious l-shaped kitchen diner fitted with a modern range of wall and base units with complementary roll top work surfaces and integral sink and drainer unit. Double glazed window to the side and rear, ceiling light point and wall-mounted radiator. Space and plumbing for a washing machine, fridge/freezer and washing machine. Patio doors open onto the rear garden and a storage cupboard houses the boiler. A further door opens onto the side of the property. Tiled flooring to the kitchen and laminate wood effect flooring to the dining area. Multiple light points.
First Floor Landing
Ceiling light point and carpeted floors. Loft access.
Bedroom One (11' 1'' x 10' 1'' (3.38m x 3.07m))
Double glazed bay window to the front, ceiling light point and wall-mounted radiator.
Bedroom Two (10' 10'' x 7' 11'' (3.30m x 2.41m))
Double glazed window to the rear, ceiling light point and wall-mounted radiator.
Bedroom Three (7' 10'' x 7' 1'' (2.39m x 2.16m))
Double glazed window to the rear, ceiling light point and wall-mounted radiator.
Bathroom (7' 7'' x 6' 0'' (2.31m x 1.83m))
A spacious family sized bathroom complete with a modern three piece suite comprising of low level W.C, pedestal hand wash basin and bath with shower over. Double glazed window to the front and side, ceiling light point, wall-mounted radiator and fully tiled walls and floor.
Externally
To the front of the property is a driveway providing parking for multiple cars and a garden laid to lawn. Access down the side of the property leads to a detached garage and well-kept garden laid to lawn and a flagged patio area surrounded by wood panel fencing.
Property Location
Similar Properties
Semi-detached house For Sale Salford Semi-detached house For Sale M6 Salford new homes for sale M6 new homes for sale Flats for sale Salford Flats To Rent Salford Flats for sale M6 Flats to Rent M6 Salford estate agents M6 estate agents



.png)









