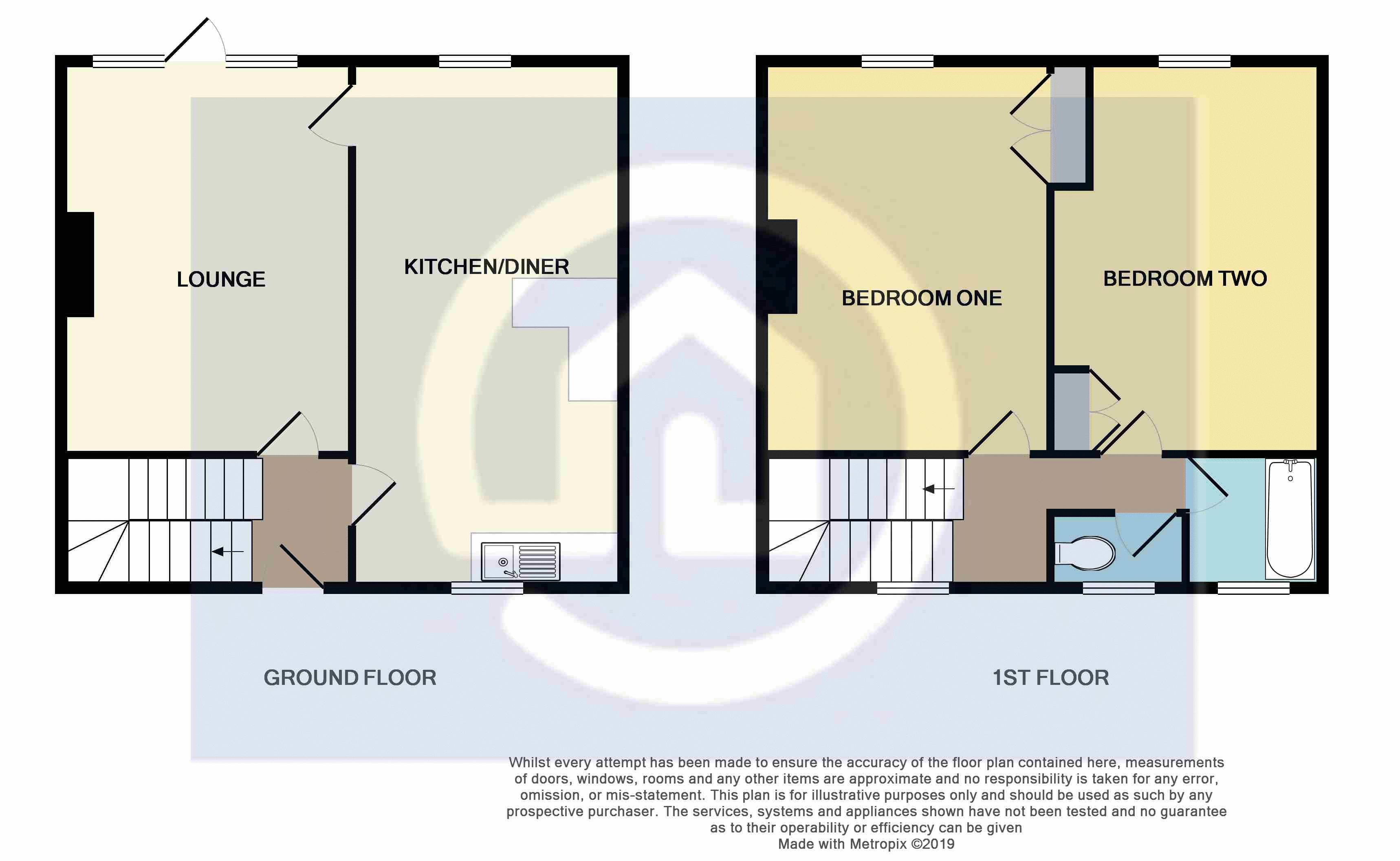2 Bedrooms Semi-detached house for sale in Lancaster Road, Shortstown MK42 | £ 150,000
Overview
| Price: | £ 150,000 |
|---|---|
| Contract type: | For Sale |
| Type: | Semi-detached house |
| County: | Bedfordshire |
| Town: | Bedford |
| Postcode: | MK42 |
| Address: | Lancaster Road, Shortstown MK42 |
| Bathrooms: | 1 |
| Bedrooms: | 2 |
Property Description
*** open house 25th may call to book your viewing *** A two double bedroom semi-detached home in need of complete refurbishment located in this established part of Shortstown. The property offers fantastic potential to improve and extend (stpp) to create a fabulous family home. The property has a good frontage which could be changed into a driveway to provide off road parking, there is also side access to the rear garden and the outbuildings. There is an entrance hall, storage cupboard, 14ft living room with gas fire and door out onto the garden, there is a 20 ft kitchen/diner as well. On the first floor there are two large double bedrooms and a bathroom with separate WC. There is lots of storage on the property too. The rear garden is South-facing but is currently unaccessible being overgrown. The property comes to the market with no upward chain. Shortstown, which is located just off the A421 near the edge of Bedford offering excellent links to both the A1 and M1 (J13). The village offers facilities which include a village hall, a doctor’s surgery and a Tesco store in addition to a village shop. Shortstown Lower School is a short walk away and caters for pupils to the age of 11, with the Bedford Academy being located around two miles away catering for students to the age of 18.
Entrance
Accessed via pathway, grass area at the front leading to property, side access leading to rear garden and outbuildings
Entrance Hall
Stairs to first floor, glazed window to front, understairs cupboard housing meter, radiator.
Living Room (14' 9'' x 11' 8'' (4.49m x 3.55m))
Glazed door and window to rear, radiator, gas fire, picture rail.
Kitchen/Diner (20' 5'' x 8' 7'' (6.22m x 2.61m))
Glazed window to front and rear, access to side, base ane eye level units, single bowl sink unit, floor standing gas boiler, radiator.
First Floor Landing
Access to loft space, storage cupboard.
Bedroom One (14' 5'' x 10' 9'' (4.39m x 3.27m))
Glazed window to rear, airing cupboard.
Bedroom Two (14' 5'' x 9' 7'' (4.39m x 2.92m))
Glazed window to rear, wardrobe.
Bathroom
Frosted glazed window to front, panel enclosed bath, part tiled.
WC
High flush WC, glazed window to front.
Outside
Outbuildings currently unaccessible and South-facing rear garden which is overgorwn.
Property Location
Similar Properties
Semi-detached house For Sale Bedford Semi-detached house For Sale MK42 Bedford new homes for sale MK42 new homes for sale Flats for sale Bedford Flats To Rent Bedford Flats for sale MK42 Flats to Rent MK42 Bedford estate agents MK42 estate agents



.png)



