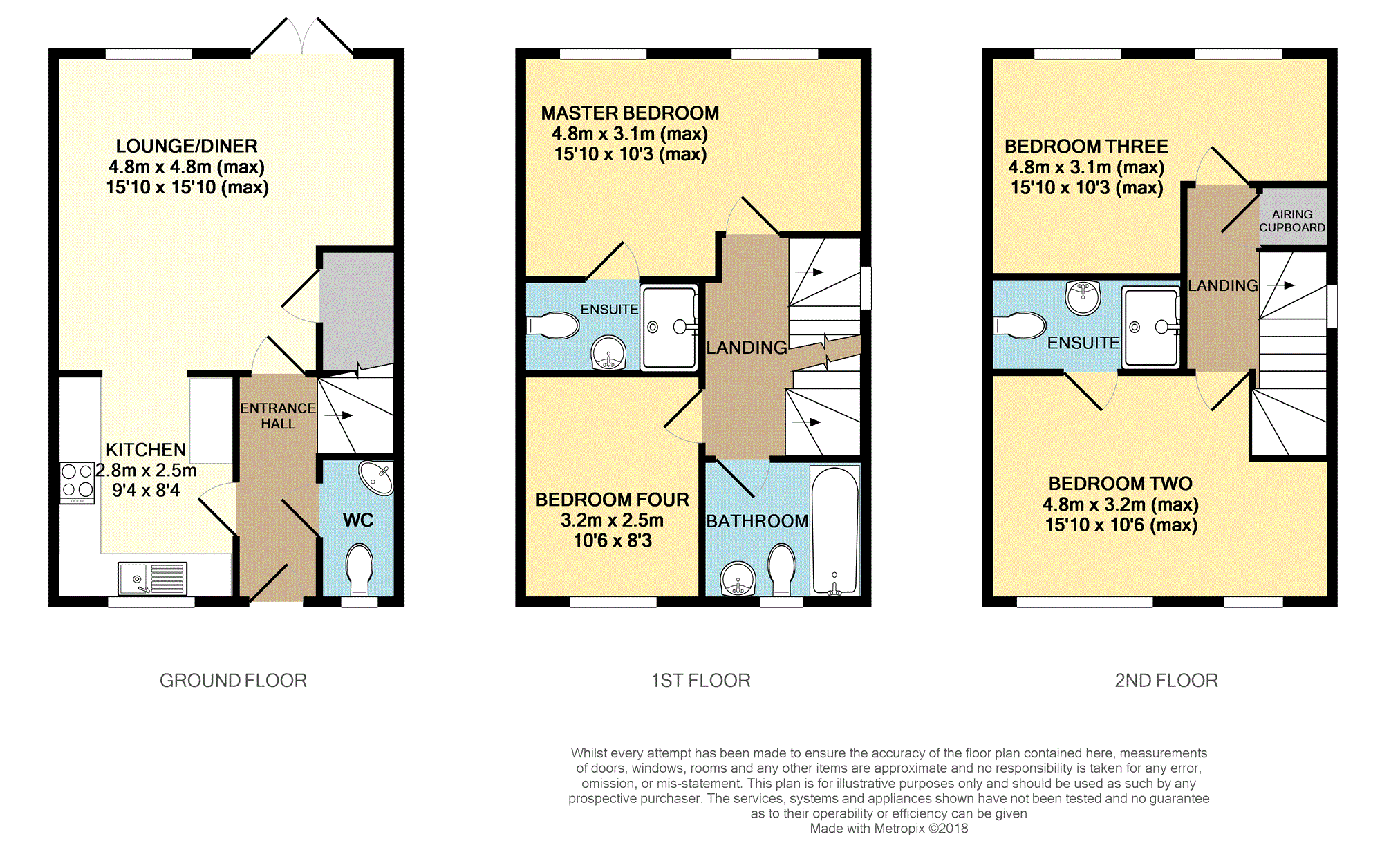4 Bedrooms Semi-detached house for sale in Lancastria Lane, Brooklands MK10 | £ 330,000
Overview
| Price: | £ 330,000 |
|---|---|
| Contract type: | For Sale |
| Type: | Semi-detached house |
| County: | Buckinghamshire |
| Town: | Milton Keynes |
| Postcode: | MK10 |
| Address: | Lancastria Lane, Brooklands MK10 |
| Bathrooms: | 1 |
| Bedrooms: | 4 |
Property Description
A modern four bedroom semi detached property in the popular Brooklands area of Milton Keynes.
Brooklands is located on the east side of Milton Keynes and offers fantastic catchment to some of the most popular schools as well as great transport links to the M1. Shopping facilities are also close by with the hugely popular Kingston shopping district a short distance away.
Entrance Hall
Entry via composite front door with obscured glass double glazed inset, stairs rise to first floor, radiator, wall mounted heating controls.
Downstairs Cloakroom
Obscured double glazed window to front, low level WC, wall mounted wash hand basin, radiator.
Kitchen
9'4"x 8'4"
Double glazed window to front, wall and base mounted units with rolled edge work surface and matching low level splash back, electric oven and gas hob with hood extractor, sink and drainer units with mixer tap, integrated appliances include fridge freezer, dishwasher and washing machine.
Open Plan Living
15'10"x 15'10" (narrowing to 12'2")
Open plan living dining area with double glazed window and French doors to rear, under stairs storage cupboard with main telephone point, two radiators, TV point.
First Floor Landing
Stairs rise to second floor, double glazed window to side, radiator.
Master Bedroom
15'10"x 10'3" (Max)
Two double glazed windows to rear, radiator, wall mounted heating controls.
Master En-Suite
Double width shower cubicle with bi-fold door, low level WC, pedestal wash hand basin, radiator, extractor fan.
Bedroom Four
10'6"x 8'3"
Double glazed window to front, radiator.
Family Bathroom
Obscured double glazed window to front, panelled bath with mixer tap and shower attachment, low level WC, pedestal wash hand basin, radiator.
Second Floor Landing
Double glazed window to side, access to loft void, storage cupboard housing hot water tank, radiator.
Bedroom Two
15'10"x 10'6" (max)
Two double glazed windows to front, radiator.
En-Suite Two
Double width shower cubicle with bi-fold door, low level WC, pedestal wash hand basin, radiator, extractor fan.
Bedroom Three
15'10"x 10'3" (max)
Two double glazed windows to rear, radiator.
Rear Garden
Fully enclosed rear garden with gated side access, patio to rear of the property leading to main lawn area.
Off Road Parking
Hard standing providing off road parking for several vehicles.
Property Location
Similar Properties
Semi-detached house For Sale Milton Keynes Semi-detached house For Sale MK10 Milton Keynes new homes for sale MK10 new homes for sale Flats for sale Milton Keynes Flats To Rent Milton Keynes Flats for sale MK10 Flats to Rent MK10 Milton Keynes estate agents MK10 estate agents



.png)











