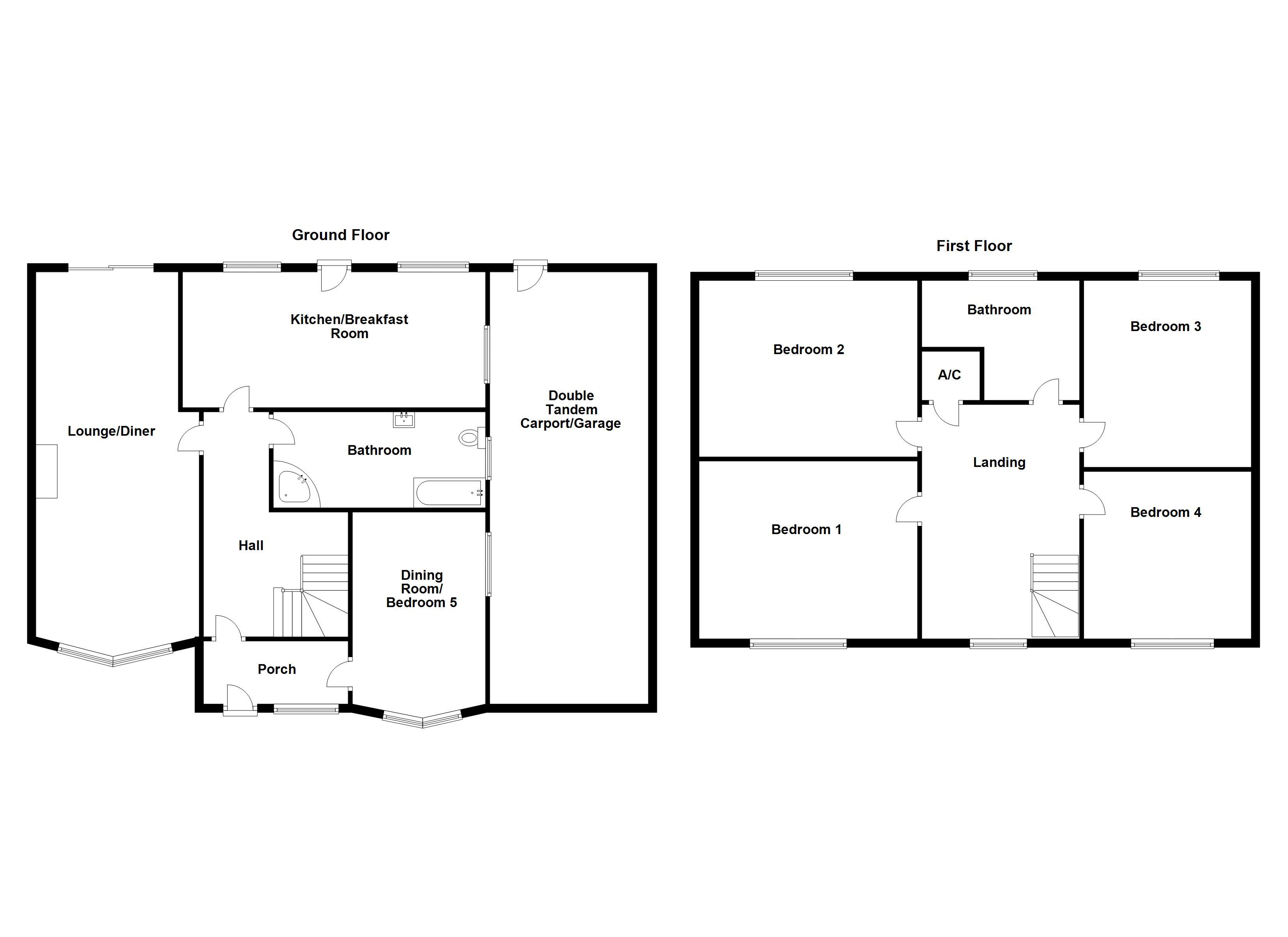4 Bedrooms Semi-detached house for sale in Land Society Lane, Earl Shilton, Leicester LE9 | £ 229,950
Overview
| Price: | £ 229,950 |
|---|---|
| Contract type: | For Sale |
| Type: | Semi-detached house |
| County: | Leicestershire |
| Town: | Leicester |
| Postcode: | LE9 |
| Address: | Land Society Lane, Earl Shilton, Leicester LE9 |
| Bathrooms: | 0 |
| Bedrooms: | 4 |
Property Description
Occupying A quiet location at the bottom of A cul de sac but within close proximity of town amenties which include A good range of shops and day to day needs. The property has the benefit of four or five bedroom accommodation which in brief comprises; gas central heating, UPVC double glazing, good sized lounge and dining room, separate fifth bedroom or additonal reception room, breakfast kitchen, ground floor bathroom with shower, four first floor bedrooms and shower room. Full length side garage/carport. Ample parking.
Entrabnce porch
2.92m (9' 7") x 1.04m (3' 5")
With tiled floor and door leading into ground floor bedroom or additional reception room.
Entrance hall
Laminated wooden effect flooring, staircase leading to first floor. Radiator.
Ground floor bedroom five
3.68m (12' 1") x 2.29m (7' 6")
Upvc double glazed window to front. This room could provide an additional reception room or home office etc.
Through lounge and dining room
7.92m (26' 0")2 x 3.00m (9' 10")
Modern fireplace surround with inset coal effect gas fire, upvc double glazed window to front, modern wall mounted radiator and wooden effect flooring extending into dining area with radiator and double glazed patio doors to garden.
Breakfast kitchen
5.69m (18' 8") x 2.79m (9' 2")
Fitted with single drainer sink unit with mixer taps over, excellent range of base cupboards and drawers, matching range of eye level cupboards, floor mounted gas central heating boiler, tiled splash backs, inset ceiling lighting, plumbed for appliance, upvc double glazed windows to rear and side. Double glazed door to rear garden.
Ground floor bathroom
4.14m (13' 7") x 2.26m (7' 5")
Pedestal wash hand basin, low flush wc, bath with telephone style mixer taps/shower, corner shower cubicle, tiled flooring, radiator and side upvc double glazed window.
Landing
3.89m (12' 9") x 2.39m (7' 10")
Landing with Upvc double glazed window to front, storage into eaves and built in airing cupboard.
Bedroom one
3.56m (11' 8") x 2.74m (9' 0")8
Upvc double glazed window to front. Radiator.
Bedroom two
3.56m (11' 8") x 2.64m (8' 8")
With Upvc double glazed window to rear, storage into eaves and radiator.
Bedroom three
2.79m (9' 2") x 7"6"
Upvc double glazed window to rear, radiator and storage into eaves.
Bedroom four
2.84m (9' 4") x 2.34m (7' 8")
Upvc double glazed window to front, storage into eaves and radiator.
Shower room
Pedestal wash hand basin, low flush w, c enclosed shower cubicle, radiator, tiled surrounds and Upvc double glazed window to rear.
Outside
To the front of the property there is ample parking leading to tandem garage/carport 29'7" x 11'0".
Rear lawned gardens and raised patio.
Property Location
Similar Properties
Semi-detached house For Sale Leicester Semi-detached house For Sale LE9 Leicester new homes for sale LE9 new homes for sale Flats for sale Leicester Flats To Rent Leicester Flats for sale LE9 Flats to Rent LE9 Leicester estate agents LE9 estate agents



.png)











