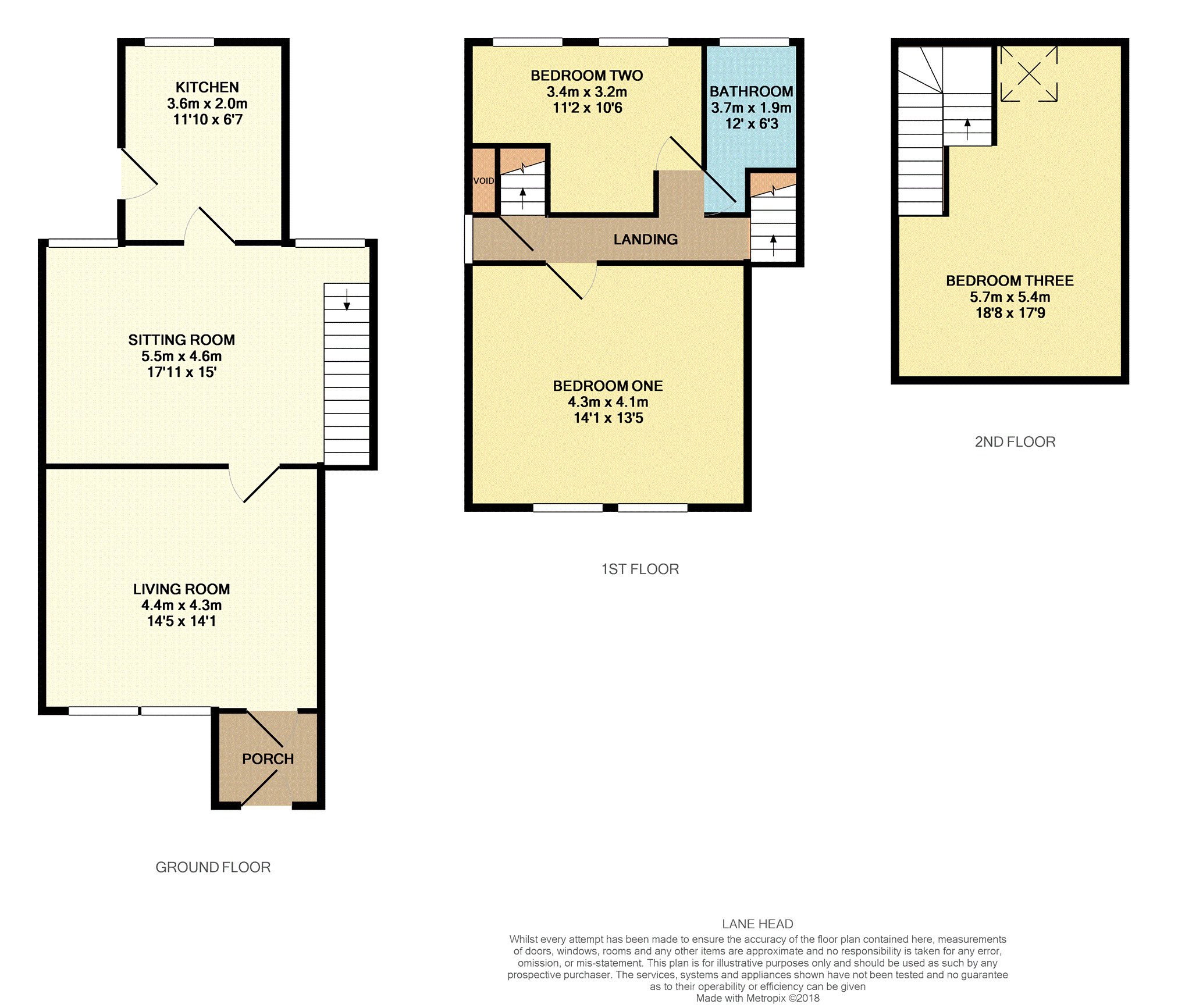3 Bedrooms Semi-detached house for sale in Lane Head, Heptonstall, Hebden Bridge HX7 | £ 325,000
Overview
| Price: | £ 325,000 |
|---|---|
| Contract type: | For Sale |
| Type: | Semi-detached house |
| County: | West Yorkshire |
| Town: | Hebden Bridge |
| Postcode: | HX7 |
| Address: | Lane Head, Heptonstall, Hebden Bridge HX7 |
| Bathrooms: | 1 |
| Bedrooms: | 3 |
Property Description
Lane Head House is set in the historic conservation village of Heptonstall. The property is a 18th century Grade II Listed Property which has a date stone over the rear door, showing the construct date of 1735.
The surrounding views are stunning, the rear overlooks miles of beautiful countryside and to the side meadowland and the lovely old buildings in the village to the open moorland beyond.
Lane Head House was formerly a large detached residence and has been divided into two semi detached properties.
This property is ideally situated for village amenities yet is in a semi rural position. The accommodation comprises: Ground floor Stone Porch, Beamed Sitting Room, Dining Room, Kitchen, First floor Two Bedrooms, Bathroom. Second floor Large Bedroom Three. Gas central heating. Various stone outbuildings.
Porch
1.70 x 1.56m max
Living Room
4.39 x 4.30m
Facing the front aspect with two sash windows, stone fireplace with cast iron multi fuel burner and radiators
Dining Room
4.58 x 5.45m
Two windows facing the rear aspect with beautiful views, stone fireplace, useful understairs storage, radiators and access to the first floor accommodation
Kitchen
2.03 x 3.60m
To the rear of the property with the far reaching views, base and wall units, stainless steel sink unit, plumbing for an automatic washing machine, wall mounted baxi boiler, access to the side of the property.
First Floor Landing
Access to all first floor rooms and stairs to the attic bedroom
Bedroom One
4.18 x 4.33m
Master double bedroom facing the front aspect with two sash windows, fireplace and a radiator
Bedroom Two
3.41 x 3.21m
Facing the rear aspect with two windows and beautiful views and includes a radiator
Bathroom
3.58m max. X 1.93m max
Four piece bathroom suite having a walk in shower, stand alone bath, low flush wc and pedestal wash handbasin
Bedroom Three
5.77 x 3.41m
Velux skylight, useful storage and a radiator
Outside
Yorkshire stone paving. Side and rear gardens with mature trees, shrubs and flowerbed, wooden shed, Two stone storage sheds.
Property Location
Similar Properties
Semi-detached house For Sale Hebden Bridge Semi-detached house For Sale HX7 Hebden Bridge new homes for sale HX7 new homes for sale Flats for sale Hebden Bridge Flats To Rent Hebden Bridge Flats for sale HX7 Flats to Rent HX7 Hebden Bridge estate agents HX7 estate agents



.png)



