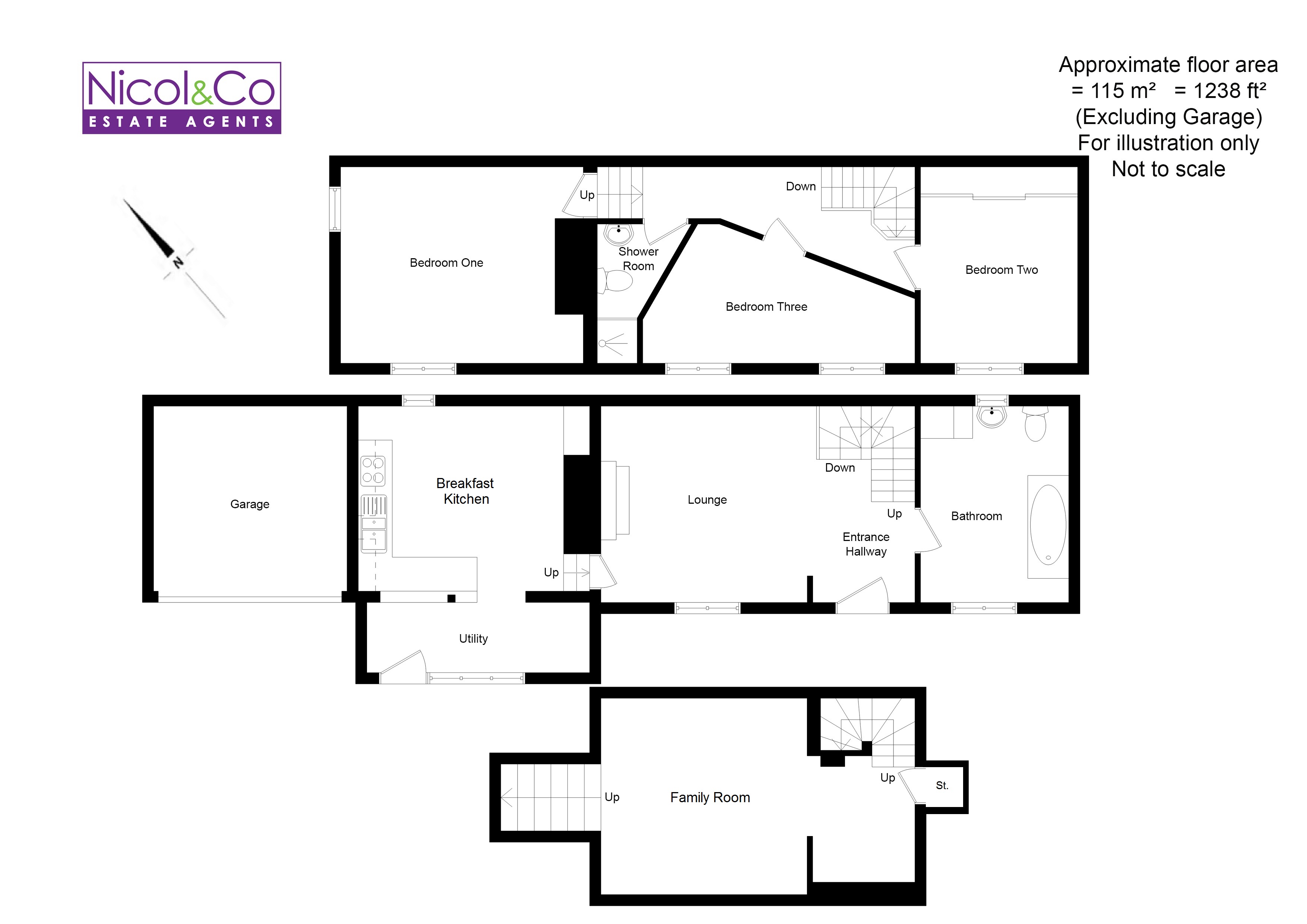3 Bedrooms Semi-detached house for sale in Lanes End, Kempsey, Worcester, Worcestershire WR5 | £ 375,000
Overview
| Price: | £ 375,000 |
|---|---|
| Contract type: | For Sale |
| Type: | Semi-detached house |
| County: | Worcestershire |
| Town: | Worcester |
| Postcode: | WR5 |
| Address: | Lanes End, Kempsey, Worcester, Worcestershire WR5 |
| Bathrooms: | 2 |
| Bedrooms: | 3 |
Property Description
A three bedroom semi-detached cottage situated in the popular location of Kempsey benefitting from a wealth of character and views towards the Malvern hills. The property briefly comprises; breakfast kitchen, family / dining room, lounge offering fireplace with space for log burner and family bathroom. To the first floor are three double bedrooms and shower room. The property also benefits from front and rear gardens looking over St Mary's Church, off road parking and garage. This property is being offered with no onward chain.
Front Of Property
Front brick wall. Sliding metal gate to front courtyard. Raised beds and borders with shrubs, flowers and trees. There is an outside water tap and water pump feature. Access via two uPVC composite front doors with wood grain effect, one door being a stable door. Off road parking for one vehicle. Outside security light. Access to garage. Side access via metal gate to back garden.
Garage (12' 0" x 11' 0")
Double timber doors. Ceiling strip light. Power.
Entrance/Lounge (18' 9" x 11' 11")
Ceiling light point. Two wall light points. Wood burner with brick surround, tiled hearth and wooden mantle. Door to kitchen, diner, utility via steps. Door to bathroom. Stairs to first floor. Stairs to cellar/family room. Double panel radiator. Oak flooring. Telephone point.
Breakfast Kitchen (16' 1" x 12' 8")
Front facing uPVC double glazed window. Front facing door back to front courtyard. Rear double glazed timber window. Two ceiling light points. One wall light point. Range of kitchen cabinets with hard wood work surface and wooden kick ups. Tiled splashbacks. Stainless steel one bowl sink with single drainer and mixer tap over. Built in electric hob. Built in electric oven. Space for tall fridge freezer. Space for washing machine and tumble dryer and dishwasher. Hinged Wooden doors with stair gate opening up to reveal a brick staircase down to cellar/family room. Tiled flooring. Double panel radiator.
Bathroom (11' 10" x 9' 0")
Front facing obscured uPVC double glazed window. Ceiling light point. Low level wc. Pedestal wash hand basin with tiled splashbacks. Free standing roll tap bath. Door to storage cupboard housing wall mounted boiler. Double panel radiator. Tiled flooring.
Family Room / Cellar (18' 4" x 11' 6")
Ceiling downlights. Four wall light points. Door to storage room. Steps leading back to kitchen diner. Double panel radiator. Tiled flooring. Stone stairs at opposite end back up into lounge.
Storage Room (11' 10" x 9' 0")
Tiled flooring. Shelving space. Ceiling light point. Power points.
Landing
Two ceiling light points. Access to loft space. Doors to bedrooms one, two and three. Door to shower room.
Bedroom One (9' 10" x 9' 0")
Front facing uPVC double glazed window. Ceiling light point. Built in wardrobes. Single panel radiator.
Bedroom Two (12' 6" x 11' 1")
Front facing uPVC double glazed window. Side facing double glazed timber window. Ceiling light point. Access hatch to loft space. Door to storage cupboard. Double panel radiator. Telephone point.
Bedroom Three
4.75m max x 2.54m max - Two front facing uPVC double glazed windows. Ceiling light point. Single panel radiator.
Shower Room
Ceiling light point. Wall light point. Wall extractor fan. Tiled shower cubicle. Low level wc. Pedestal wash hand basin with tiled splashbacks. Lino flooring.
Rear Of Property
Via steps leading to patio area ideal for seating. Astro turf garden. Enclosed by timber fence panels and metal wire fence. Outside security light. Patio area to house a shed. Outside water tap.
Property Location
Similar Properties
Semi-detached house For Sale Worcester Semi-detached house For Sale WR5 Worcester new homes for sale WR5 new homes for sale Flats for sale Worcester Flats To Rent Worcester Flats for sale WR5 Flats to Rent WR5 Worcester estate agents WR5 estate agents



.png)











